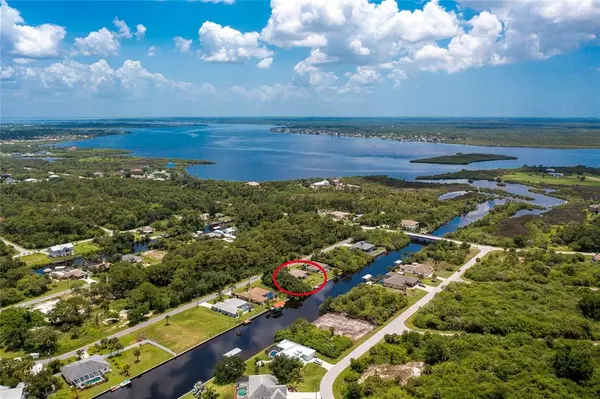$395,000
$405,000
2.5%For more information regarding the value of a property, please contact us for a free consultation.
1054 BEEKMAN CIR Port Charlotte, FL 33953
2 Beds
2 Baths
1,264 SqFt
Key Details
Sold Price $395,000
Property Type Single Family Home
Sub Type Single Family Residence
Listing Status Sold
Purchase Type For Sale
Square Footage 1,264 sqft
Price per Sqft $312
Subdivision Port Charlotte Sub Sec 55
MLS Listing ID C7468654
Sold Date 05/09/23
Bedrooms 2
Full Baths 2
Construction Status Financing,Inspections
HOA Y/N No
Originating Board Stellar MLS
Year Built 2015
Annual Tax Amount $4,454
Lot Size 10,018 Sqft
Acres 0.23
New Construction false
Property Description
2 Bedrooms, 2 Bathrooms, 2 Car Garage, Open concept, Split floor plan, Built in 2015. NO HOA and NO CDD fees. From this home site it's less than a 3 minute boat ride to the open Myakka River which leads into the Harbor and ultimately to the Gulf of Mexico. By vehicle it's about 5-7- minutes away from shopping and entertainment. Enjoy the water views from the living room, master bedroom and lanai areas. In this desirable location you won't have to deal with highway traffic, city noise pollution, and the sounds of construction from rapidly developing communities. If you're seeking peace and quiet then you'll appreciate this lesser known hidden location. Go fishing from your backyard or take a quick boat trip to the River and even watch the Sunset while hanging out on your boat, jet ski, kayak etc. The home has Large Tile Flooring in the main areas, Cathedral ceiling, A Huge Kitchen Island Bar, Sweeping Water Views, Sliding Glass Doors, Arched Windows, An Inside Laundry Room, Huge Walk In Closets in the bedrooms, A shower/tub combo in Guest Bathroom while there's a stone walk in shower in the Master Bath, A Kitchen Panty Closet and lots of Cabinet Space for Storage, High Countertops, Hurricane Shutters, Brand New Landscaping, Concrete Curbing, An Outside Shower, Whole home water softener system and so much more.
Location
State FL
County Charlotte
Community Port Charlotte Sub Sec 55
Zoning RSF3.5
Interior
Interior Features Cathedral Ceiling(s), Ceiling Fans(s), Eat-in Kitchen, Kitchen/Family Room Combo, Living Room/Dining Room Combo, Open Floorplan, Split Bedroom, Thermostat, Walk-In Closet(s), Window Treatments
Heating Central, Electric
Cooling Central Air
Flooring Carpet, Ceramic Tile
Furnishings Unfurnished
Fireplace false
Appliance Dishwasher, Dryer, Electric Water Heater, Microwave, Range, Refrigerator, Washer, Water Filtration System
Laundry Inside
Exterior
Exterior Feature Hurricane Shutters, Outdoor Shower, Rain Gutters, Sliding Doors
Garage Garage Door Opener
Garage Spaces 2.0
Pool In Ground
Utilities Available Cable Connected, Private
Waterfront true
Waterfront Description Brackish Water, Canal - Brackish, Canal - Saltwater
View Y/N 1
Water Access 1
Water Access Desc Brackish Water,Canal - Brackish,Canal - Saltwater
View Trees/Woods, Water
Roof Type Shingle
Porch Covered, Enclosed, Patio, Screened
Attached Garage true
Garage true
Private Pool No
Building
Lot Description Cleared
Entry Level One
Foundation Slab
Lot Size Range 0 to less than 1/4
Sewer Septic Tank
Water Well
Architectural Style Ranch
Structure Type Block, Stucco
New Construction false
Construction Status Financing,Inspections
Schools
Elementary Schools Liberty Elementary
Middle Schools Murdock Middle
High Schools Port Charlotte High
Others
Senior Community No
Ownership Fee Simple
Acceptable Financing Cash, Conventional, FHA, VA Loan
Listing Terms Cash, Conventional, FHA, VA Loan
Special Listing Condition None
Read Less
Want to know what your home might be worth? Contact us for a FREE valuation!

Our team is ready to help you sell your home for the highest possible price ASAP

© 2024 My Florida Regional MLS DBA Stellar MLS. All Rights Reserved.
Bought with RE/MAX PALM REALTY






