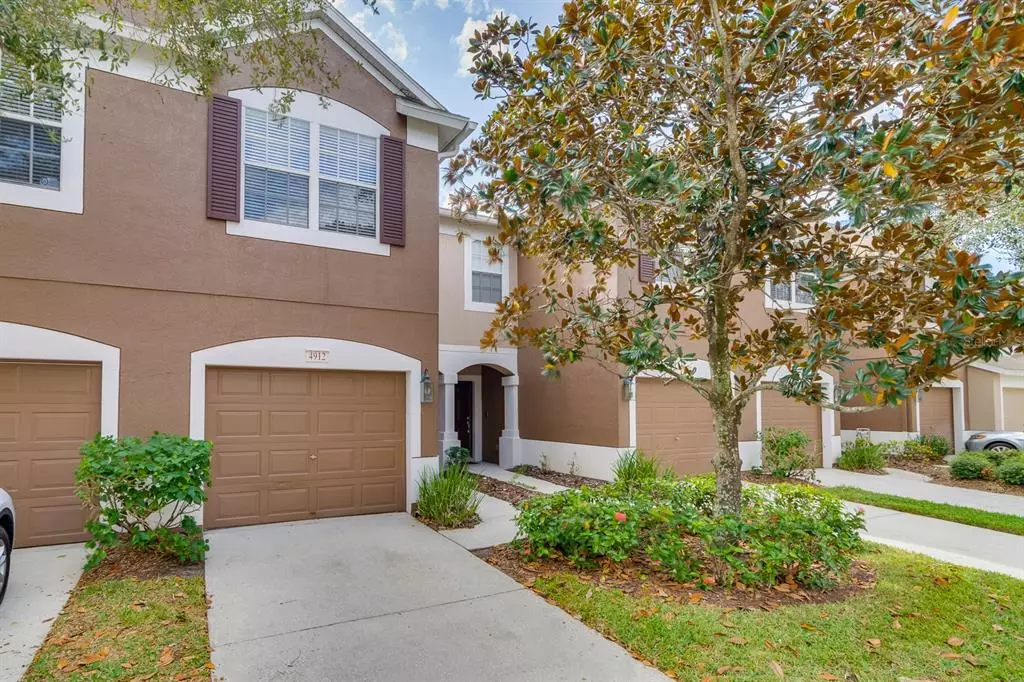$275,000
$279,900
1.8%For more information regarding the value of a property, please contact us for a free consultation.
4912 POND RIDGE DR Riverview, FL 33578
3 Beds
3 Baths
1,644 SqFt
Key Details
Sold Price $275,000
Property Type Townhouse
Sub Type Townhouse
Listing Status Sold
Purchase Type For Sale
Square Footage 1,644 sqft
Price per Sqft $167
Subdivision Valhalla Ph 1-2
MLS Listing ID T3413040
Sold Date 05/10/23
Bedrooms 3
Full Baths 2
Half Baths 1
Construction Status Appraisal,Financing,Inspections
HOA Fees $431/mo
HOA Y/N Yes
Originating Board Stellar MLS
Year Built 2005
Annual Tax Amount $2,824
Lot Size 1,306 Sqft
Acres 0.03
New Construction false
Property Description
One or more photo(s) has been virtually staged. Welcome to this turn-key, MOVE-IN READY townhome in the desirable Valhalla community! This picturesque gated neighborhood features two community pools, sidewalks, and manicured landscaping. Relax and enjoy your day-to-day life in the open floor plan kitchen, overlooking the dining/living room combo and screened-in porch. Natural light filters through large sliding doors that can open up and allow for an opportunity to turn your home into a beautiful indoor/outdoor space. Take advantage of the gorgeous Florida weather! The kitchen features new appliances, pantry, and space for a small table to create a breakfast nook. The home has also been updated with BRAND NEW laminate flooring, carpet, ceiling fans, smoke detectors, and fresh interior paint. Upstairs, the primary suite is complete with a sizeable walk-in closet and en-suite bathroom with dual vanities and large shower tub. The laundry closet is conveniently located down the hall, and the remaining two bedrooms are well-appointed, with vaulted ceilings that create spaciousness. The HOA fee includes water/sewer/trash, cable, internet, exterior maintenance, and exterior pest control. Commute with ease on I-75 or the Selmon Expressway and enjoy the convenience to shops, restaurants, malls, and tons of activities nearby. Come see your new home today and call to schedule a showing!
Location
State FL
County Hillsborough
Community Valhalla Ph 1-2
Zoning PD
Interior
Interior Features Ceiling Fans(s), High Ceilings, Living Room/Dining Room Combo, Open Floorplan, Split Bedroom, Vaulted Ceiling(s)
Heating Heat Pump
Cooling Central Air
Flooring Carpet, Laminate, Tile
Fireplace false
Appliance Dishwasher, Disposal, Microwave, Range, Refrigerator
Laundry Laundry Closet, Upper Level
Exterior
Exterior Feature Rain Gutters, Sidewalk, Sliding Doors
Garage Covered, Driveway, Guest, Off Street
Garage Spaces 1.0
Pool In Ground
Community Features Buyer Approval Required, Deed Restrictions, Gated, Pool, Sidewalks
Utilities Available Cable Connected, Electricity Connected, Sewer Connected, Water Connected
Amenities Available Gated, Pool
Roof Type Shingle
Porch Covered, Rear Porch, Screened
Attached Garage true
Garage true
Private Pool No
Building
Story 2
Entry Level Two
Foundation Slab
Lot Size Range 0 to less than 1/4
Sewer Public Sewer
Water Public
Structure Type Block, Stucco
New Construction false
Construction Status Appraisal,Financing,Inspections
Schools
Elementary Schools Ippolito-Hb
Middle Schools Mclane-Hb
High Schools Spoto High-Hb
Others
Pets Allowed Number Limit, Yes
HOA Fee Include Cable TV, Pool, Insurance, Internet, Maintenance Structure, Maintenance Grounds, Pest Control, Pool, Sewer, Trash, Water
Senior Community No
Ownership Fee Simple
Monthly Total Fees $472
Acceptable Financing Cash, Conventional, FHA, VA Loan
Membership Fee Required Required
Listing Terms Cash, Conventional, FHA, VA Loan
Num of Pet 3
Special Listing Condition None
Read Less
Want to know what your home might be worth? Contact us for a FREE valuation!

Our team is ready to help you sell your home for the highest possible price ASAP

© 2024 My Florida Regional MLS DBA Stellar MLS. All Rights Reserved.
Bought with KELLER WILLIAMS TAMPA PROP.






