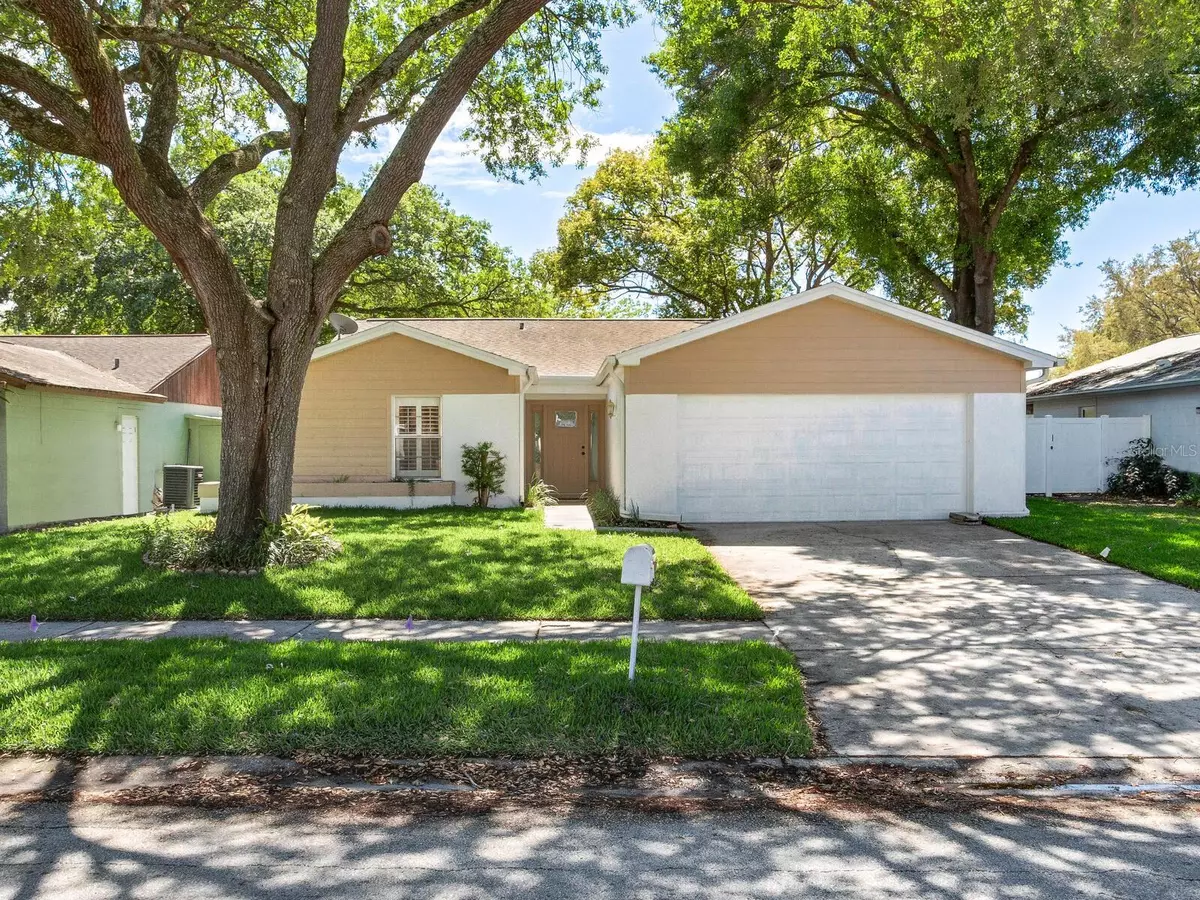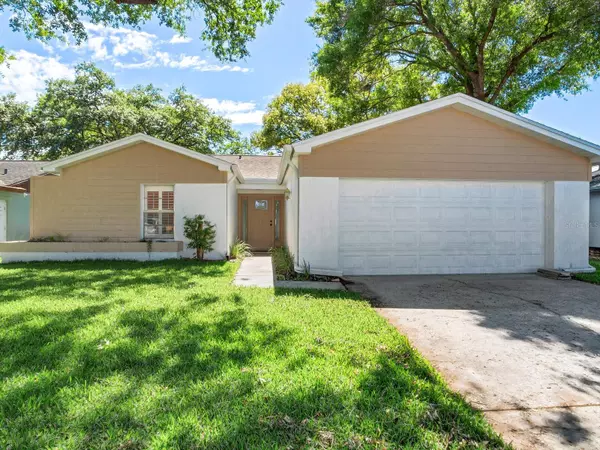$350,000
$360,000
2.8%For more information regarding the value of a property, please contact us for a free consultation.
808 SETTLERS RD Tampa, FL 33613
3 Beds
2 Baths
1,272 SqFt
Key Details
Sold Price $350,000
Property Type Single Family Home
Sub Type Single Family Residence
Listing Status Sold
Purchase Type For Sale
Square Footage 1,272 sqft
Price per Sqft $275
Subdivision Settlers Pointe Sec A Un 2
MLS Listing ID T3434579
Sold Date 05/12/23
Bedrooms 3
Full Baths 2
Construction Status Appraisal,Financing,Inspections
HOA Y/N No
Originating Board Stellar MLS
Year Built 1980
Annual Tax Amount $4,036
Lot Size 6,098 Sqft
Acres 0.14
New Construction false
Property Description
This charming 3 bedroom, 2 bath, solid block, split floor plan home is situated on a large lot surrounded by mature oaks and other beautiful trees. With the newly installed irrigation system and brand new sod front and back, you can enjoy the shaded backyard from the oversized screened patio. Inside you'll find tile floors throughout with vinyl in the master bedroom and carpet in the secondary bedrooms. Plantation shutters add a touch of elegance throughout. The kitchen is equipped with stainless steel appliances. The spacious master suite includes a walk-in closet as well as an en-suite bathroom complete with white base vanity w/ granite top, single sink, and shower / tub combo. Bedroom 2 features new carpet while Bedroom 3 offers an oversized closet great for storage space! Bathroom 2 offers a large vanity with single sink and tub/shower combo. Finally, the oversized 2 car garage (20x24) provides ample space for parking, work bench, storage, and more. Samsung washer/dryer set in garage do convey! Quick access to I-275 and I-75, only 20 minutes to down town Tampa, and 22 minutes to Tampa International Airport. Don't miss out on this wonderful opportunity - schedule your showing today!
Location
State FL
County Hillsborough
Community Settlers Pointe Sec A Un 2
Zoning PD
Interior
Interior Features Ceiling Fans(s), Eat-in Kitchen, Living Room/Dining Room Combo, Walk-In Closet(s)
Heating Central, Electric
Cooling Central Air
Flooring Carpet, Ceramic Tile, Vinyl
Fireplace false
Appliance Dishwasher, Dryer, Electric Water Heater, Range, Range Hood, Refrigerator, Washer
Laundry In Garage
Exterior
Exterior Feature Irrigation System, Rain Gutters, Sidewalk, Sprinkler Metered
Garage Garage Door Opener, Oversized
Garage Spaces 2.0
Fence Vinyl
Utilities Available BB/HS Internet Available, Cable Available, Electricity Connected
Roof Type Shingle
Porch Rear Porch, Screened
Attached Garage true
Garage true
Private Pool No
Building
Lot Description Sidewalk, Paved
Entry Level One
Foundation Slab
Lot Size Range 0 to less than 1/4
Sewer Public Sewer
Water None
Architectural Style Florida
Structure Type Block
New Construction false
Construction Status Appraisal,Financing,Inspections
Schools
Elementary Schools Miles-Hb
Middle Schools Buchanan-Hb
High Schools Gaither-Hb
Others
Senior Community No
Ownership Fee Simple
Acceptable Financing Cash, Conventional, FHA, VA Loan
Listing Terms Cash, Conventional, FHA, VA Loan
Special Listing Condition None
Read Less
Want to know what your home might be worth? Contact us for a FREE valuation!

Our team is ready to help you sell your home for the highest possible price ASAP

© 2024 My Florida Regional MLS DBA Stellar MLS. All Rights Reserved.
Bought with SOUTH PERLA REALTY LLC






