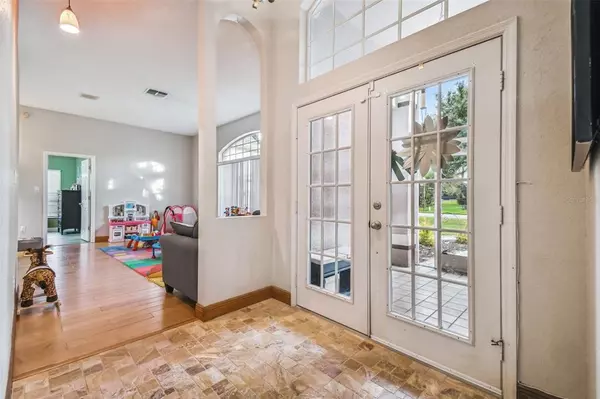$390,000
$405,000
3.7%For more information regarding the value of a property, please contact us for a free consultation.
13854 RUDI LOOP Spring Hill, FL 34609
3 Beds
2 Baths
2,102 SqFt
Key Details
Sold Price $390,000
Property Type Single Family Home
Sub Type Single Family Residence
Listing Status Sold
Purchase Type For Sale
Square Footage 2,102 sqft
Price per Sqft $185
Subdivision Plantation Estates
MLS Listing ID U8182697
Sold Date 06/23/23
Bedrooms 3
Full Baths 2
Construction Status Financing,Inspections
HOA Fees $24/ann
HOA Y/N Yes
Originating Board Stellar MLS
Year Built 1994
Annual Tax Amount $2,580
Lot Size 0.520 Acres
Acres 0.52
New Construction false
Property Description
Welcome Home! This 3 bedroom, 2 bath, private pool home sits on a half-acre, corner lot within the desirable community of Plantation Estates. Just inside the front door from the screened-in entryway, you’ll be greeted by the high ceilings, light and bright space, and a split floor plan. Straight ahead is the spacious, centrally-located kitchen, which will inspire your inner chef with ample counter space to cook on. The kitchen comes equipped with a built-in desk area, pantry, eat-in dining space, and sliders overlooking the pool area. Just off the kitchen is a mirrored dry bar space with storage cabinets and a large family room. Outback from the sliders is a spacious covered lanai with lighted ceiling fans overlooking the screened-in pool area and backyard gazebo. Retreat into the Master bedroom, located on the right side of the house, where you’ll find enough space to fit a king-sized bed, and an en-suite master bathroom with his-and-hers sinks, dual walk-in closets, and a bathtub with jets. The two-car garage is equipped with sliding garage door screens and the front driveway and walkways have pavers. Other features of this home include an indoor laundry room, a newer air conditioner and new duct work (2020), new laminate flooring in the bedrooms, a new garage motor with wifi capabilities, a fenced-in yard area, swing set, fruit trees in the backyard, water softener system, and a nest thermostat. You’ll enjoy the back lanai both morning and night, so bring your coffee or wine, and make this house your home. No flood insurance required, low HOA, and no CDD fees!
Location
State FL
County Hernando
Community Plantation Estates
Zoning RESI
Rooms
Other Rooms Family Room, Inside Utility
Interior
Interior Features Ceiling Fans(s), Dry Bar, Eat-in Kitchen, High Ceilings, Thermostat, Walk-In Closet(s)
Heating Electric
Cooling Central Air
Flooring Laminate, Tile
Fireplace false
Appliance Dishwasher, Electric Water Heater, Range, Refrigerator
Laundry Inside, Laundry Room
Exterior
Exterior Feature Irrigation System
Garage Driveway, Garage Door Opener
Garage Spaces 2.0
Fence Fenced
Pool In Ground, Screen Enclosure
Community Features Deed Restrictions
Utilities Available Cable Available, Electricity Connected, Sprinkler Well, Water Connected
Waterfront false
Roof Type Shingle
Porch Enclosed, Patio, Screened
Attached Garage true
Garage true
Private Pool Yes
Building
Lot Description Corner Lot, Oversized Lot, Paved
Entry Level One
Foundation Slab
Lot Size Range 1/2 to less than 1
Sewer Septic Tank
Water Public
Structure Type Block, Stucco
New Construction false
Construction Status Financing,Inspections
Others
Pets Allowed Yes
Senior Community No
Pet Size Extra Large (101+ Lbs.)
Ownership Fee Simple
Monthly Total Fees $24
Acceptable Financing Cash, Conventional, FHA, VA Loan
Membership Fee Required Required
Listing Terms Cash, Conventional, FHA, VA Loan
Num of Pet 4
Special Listing Condition None
Read Less
Want to know what your home might be worth? Contact us for a FREE valuation!

Our team is ready to help you sell your home for the highest possible price ASAP

© 2024 My Florida Regional MLS DBA Stellar MLS. All Rights Reserved.
Bought with FUTURE HOME REALTY INC






