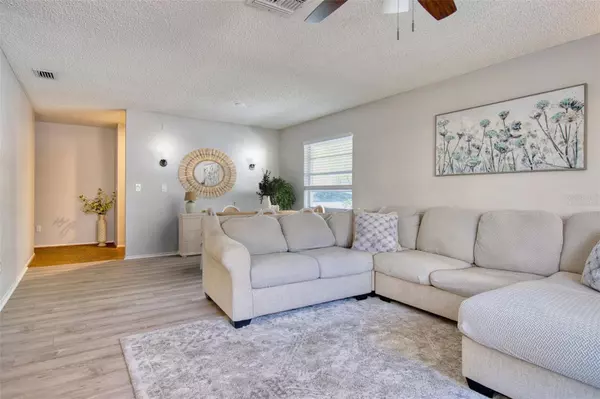$330,000
$330,000
For more information regarding the value of a property, please contact us for a free consultation.
2808 DELACHAISE CT #81 Clearwater, FL 33761
2 Beds
2 Baths
1,441 SqFt
Key Details
Sold Price $330,000
Property Type Single Family Home
Sub Type Villa
Listing Status Sold
Purchase Type For Sale
Square Footage 1,441 sqft
Price per Sqft $229
Subdivision Chateaux Woods Condo
MLS Listing ID U8200044
Sold Date 07/07/23
Bedrooms 2
Full Baths 2
Condo Fees $354
Construction Status Inspections
HOA Y/N No
Originating Board Stellar MLS
Year Built 1981
Annual Tax Amount $1,557
Lot Size 0.580 Acres
Acres 0.58
New Construction false
Property Description
A beautifully appointed, turnkey property in the wonderful Chateaux Woods neighborhood located in the desirable Countryside area is available, and ready, for discriminating buyers who just want to move in and enjoy the Florida lifestyle immediately. Although this is a villa, it truly feels and lives more like a single family home due to the way the community is laid out and the added benefit of a one car attached garage with 2 car driveway. This particular model does not come on the market very often and is perfect if you prefer no stairs. The home is comprised of a generously sized primary suite with walk-in closet and en-suite bathroom. (The enormous flex space can also be accessed from this room.) The kitchen is generously proportioned with ample room for a table and chairs and has newer appliances. The living/dining room combo is spacious and yet, also cozy with plenty of space for a large sectional type of sofa. The owner is currently using the flex space as a home office, but it could easily lend itself to a variety of uses - conservatory, playroom, craft room are just some of the possibilities. This home has been thoroughly updated to the newest design trends from the durable vinyl plank flooring to the updated bathrooms and window blinds for that perfect coastal theme. The neighborhood of Chateaux Woods feels like a little village with its winding streets and peaceful atmosphere. It is in just about the most PERFECT location for access to US HWY 19, shopping, and the restaurants of Oldsmar and Palm Harbor. If it's the beach you want, this home is located just a minute's drive from Curlew Rd. Hop on there and take it till it dead-ends, (approximately 10 minutes) and you'll be at the wonderful beach of Honeymoon Island. Immediately outside the neighborhood, is the 22.5-mile Duke Energy trail for biking, skating, walking and running. (Chateaux Woods sits at the not-quite halfway point of the trail.) In addition, there is a lovely community pool which is very large and just a minute's walk from your front door. Curlew Creek elementary is close enough that lots of local children walk and bike to school. And if there could be one more attractive benefit to this community, the monthly fee is only $354 and includes cable, internet, grounds, exterior of the building, insurance on the building, roof and more for truly maintenance-free living.
Location
State FL
County Pinellas
Community Chateaux Woods Condo
Rooms
Other Rooms Bonus Room, Den/Library/Office
Interior
Interior Features Eat-in Kitchen, Living Room/Dining Room Combo, Master Bedroom Main Floor, Open Floorplan, Solid Wood Cabinets, Thermostat, Walk-In Closet(s), Window Treatments
Heating Central, Electric
Cooling Central Air
Flooring Ceramic Tile, Tile, Vinyl
Fireplace false
Appliance Dishwasher, Dryer, Microwave, Range, Refrigerator, Washer
Laundry In Garage
Exterior
Exterior Feature Other
Garage Spaces 1.0
Pool Deck, Gunite, In Ground
Community Features Buyer Approval Required, Deed Restrictions
Utilities Available Cable Available, Electricity Available, Electricity Connected, Sewer Available, Sewer Connected, Underground Utilities, Water Available, Water Connected
Waterfront false
Roof Type Shingle
Porch Enclosed
Attached Garage true
Garage true
Private Pool No
Building
Story 1
Entry Level One
Foundation Slab
Lot Size Range 1/2 to less than 1
Sewer Public Sewer
Water None
Structure Type Block, Wood Frame
New Construction false
Construction Status Inspections
Schools
Elementary Schools Curlew Creek Elementary-Pn
Middle Schools Safety Harbor Middle-Pn
High Schools Countryside High-Pn
Others
Pets Allowed Number Limit, Yes
HOA Fee Include Cable TV, Pool, Escrow Reserves Fund, Insurance, Internet, Maintenance Structure, Maintenance Grounds, Maintenance, Pest Control, Pool, Private Road
Senior Community No
Ownership Fee Simple
Monthly Total Fees $354
Acceptable Financing Cash, Conventional, FHA
Membership Fee Required None
Listing Terms Cash, Conventional, FHA
Num of Pet 1
Special Listing Condition None
Read Less
Want to know what your home might be worth? Contact us for a FREE valuation!

Our team is ready to help you sell your home for the highest possible price ASAP

© 2024 My Florida Regional MLS DBA Stellar MLS. All Rights Reserved.
Bought with KELLER WILLIAMS ST PETE REALTY






