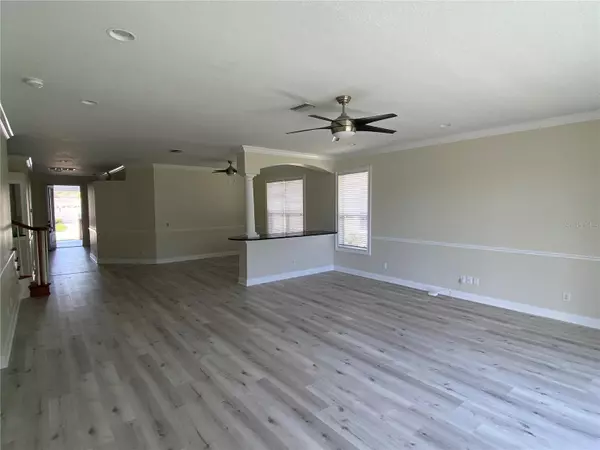$525,000
$539,000
2.6%For more information regarding the value of a property, please contact us for a free consultation.
8113 CAMELLA LN Tampa, FL 33647
3 Beds
2 Baths
2,538 SqFt
Key Details
Sold Price $525,000
Property Type Single Family Home
Sub Type Single Family Residence
Listing Status Sold
Purchase Type For Sale
Square Footage 2,538 sqft
Price per Sqft $206
Subdivision Grand Hampton Ph 1C-2/2A-2
MLS Listing ID T3428369
Sold Date 07/31/23
Bedrooms 3
Full Baths 2
Construction Status Appraisal,Financing
HOA Fees $310/mo
HOA Y/N Yes
Originating Board Stellar MLS
Year Built 2006
Annual Tax Amount $4,793
Lot Size 6,098 Sqft
Acres 0.14
Lot Dimensions 52.81x118
New Construction false
Property Description
Priced aggressively to sell - Experience Luxury Living in the Highly Desirable Grand Hampton Community, a Master-planned Executive 24 hour Manned Gated neighborhood in New Tampa. Grand Hampton village is well appointed with everything a family will need. Shopping, Schools, Restaurants, Churches and Hospitals are very close. The recreation center will handle all of your family requirements. Good size lap pool oversized swimming pool. Tennis courts, Basketball court, Playgrounds, etc. This HOME is SPACIOUS & convenient first floor (Ground Floor) 3-Bedroom, 2-Bath that also boasts an oversized entertainment room on the second floor. Home enjoys Maintenance-free living and Breathtaking views of a Tranquil Pond overlooking the heavily treed Conservation area. The Covered Front Porch upon entering the home looks over the impeccable curb appeal and beautiful landscape that you will cherish. The HOME offers a large foyer and also filled with an abundance of Natural Light. The spacious Eat-in Kitchen has all Stainless-Steel Appliances included, Granite Counters, and a Gas Cook Top which will Delight the Chef of the home! The Kitchen overlooks the Family room leading to the stunning water view where you can relax with your morning cup of coffee or step out for even more SUNSHINE! The Owners Suite features a Double Tray Ceiling, with Walk-in Closets, and a Luxurious Ensuite Bath with a Garden Tub, Separate Shower, Vanities, and solid counters. The whole home comes with crown molding & base boards. Seeing is believing & in this case, all photos are current - see pics & details.
New contemporary Luxury Plank Vinyl (LPV) flooring installed in 2022 (entire first floor); New water heater installed in 2021; Culligan water softener for entire house + additional water purifier in kitchen; Fans in all the rooms (except upstairs); New LifeMasters Garage Door Opener installed in 2021. FYI: The Property Tax includes the CDD Tax.
The true Beauty of Maintenance free living is that it includes all Lawn Care such as Mowing, Mulching twice a year, Trimming and Fertilizing as well. Your HOA fee also includes scheduled Exterior Painting as well as fast Internet service. Grand Hampton offers a world of Amenities including Two Pools (Lap and Resort-style with slide), Fitness Center, Tennis and Basketball Courts and Playground all for your enjoyment. Located Near all Major Roads, Extensive Shopping options including 2 Malls, and a Multitude of Dining options, THIS HOME AND NEIGHBORHOOD IS THE ULTIMATE IN LUXURY MAINTENANCE FREE LIVING!
Location
State FL
County Hillsborough
Community Grand Hampton Ph 1C-2/2A-2
Zoning PD-A
Rooms
Other Rooms Media Room
Interior
Interior Features Ceiling Fans(s), Crown Molding, Eat-in Kitchen, L Dining, Master Bedroom Main Floor, Open Floorplan, Solid Surface Counters, Stone Counters, Thermostat, Walk-In Closet(s), Window Treatments
Heating Natural Gas
Cooling Central Air
Flooring Laminate, Vinyl
Furnishings Unfurnished
Fireplace false
Appliance Convection Oven, Cooktop, Dishwasher, Disposal, Dryer, Exhaust Fan, Gas Water Heater, Microwave, Refrigerator, Washer, Water Softener
Exterior
Exterior Feature Irrigation System, Sidewalk, Sliding Doors
Garage Spaces 2.0
Community Features Clubhouse, Deed Restrictions, Pool, Tennis Courts
Utilities Available Cable Connected, Electricity Available, Natural Gas Connected, Phone Available, Public, Street Lights, Water Connected
Amenities Available Basketball Court, Clubhouse, Fitness Center, Gated, Maintenance, Playground, Pool, Recreation Facilities, Security, Tennis Court(s)
Waterfront true
Waterfront Description Pond
View Y/N 1
Water Access 1
Water Access Desc Pond
View Water
Roof Type Shingle
Attached Garage true
Garage true
Private Pool No
Building
Story 2
Entry Level Two
Foundation Slab
Lot Size Range 0 to less than 1/4
Sewer Public Sewer
Water Public
Structure Type Block, Stucco, Wood Frame
New Construction false
Construction Status Appraisal,Financing
Others
Pets Allowed Yes
HOA Fee Include Guard - 24 Hour, Pool, Internet, Maintenance Structure, Maintenance Grounds, Management, Pool, Recreational Facilities, Security
Senior Community No
Pet Size Small (16-35 Lbs.)
Ownership Fee Simple
Monthly Total Fees $310
Acceptable Financing Cash, Conventional, FHA, VA Loan
Membership Fee Required Required
Listing Terms Cash, Conventional, FHA, VA Loan
Num of Pet 2
Special Listing Condition None
Read Less
Want to know what your home might be worth? Contact us for a FREE valuation!

Our team is ready to help you sell your home for the highest possible price ASAP

© 2024 My Florida Regional MLS DBA Stellar MLS. All Rights Reserved.
Bought with EXP REALTY LLC






