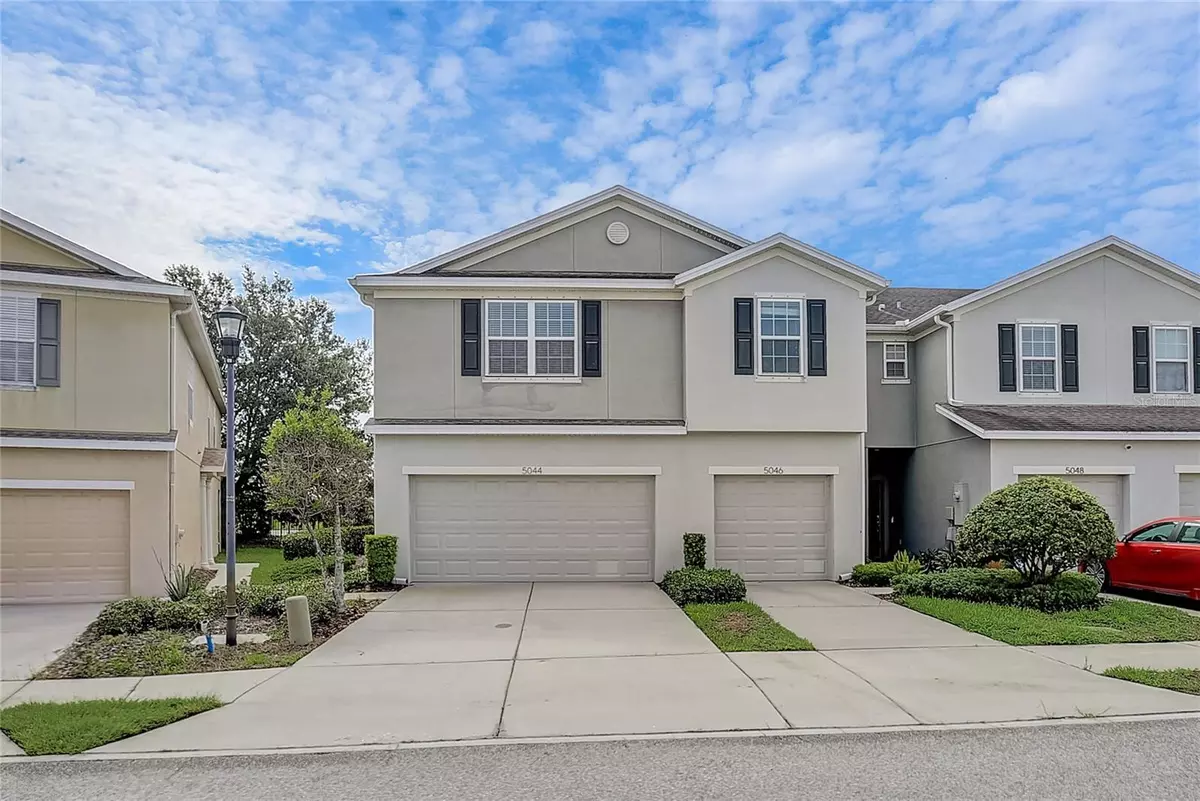$325,000
$324,900
For more information regarding the value of a property, please contact us for a free consultation.
5044 WHITE SANDERLING CT Tampa, FL 33619
3 Beds
3 Baths
1,880 SqFt
Key Details
Sold Price $325,000
Property Type Townhouse
Sub Type Townhouse
Listing Status Sold
Purchase Type For Sale
Square Footage 1,880 sqft
Price per Sqft $172
Subdivision Harvest Creek Village
MLS Listing ID T3460630
Sold Date 08/22/23
Bedrooms 3
Full Baths 2
Half Baths 1
HOA Fees $364/mo
HOA Y/N Yes
Originating Board Stellar MLS
Year Built 2016
Annual Tax Amount $3,278
Lot Size 3,049 Sqft
Acres 0.07
New Construction false
Property Description
Welcome home! This wonderful 3 bedroom 2.5 bath townhome is located in the popular community of Magnolia Park at Riverview. When you step inside this great home you’ll immediately notice the NEW paint and beautiful tile floors that run throughout the open concept first floor. The kitchen features mocha cabinets, gleaming granites countertops and stainless steel appliances. Besides the living and dining areas there’s also triple sliding doors that let in plenty of Florida sunshine and lead out to the covered porch. There’s also a half bath and 2 car garage on the first floor. Head upstairs and you’ll find yourself in the middle of a spacious loft. The primary bedroom is just off of the loft and has a walk in closet plus an ensuite bathroom that features a dual sink vanity topped in granite. There’s also 2 more bedrooms and another full bathroom upstairs. Magnolia Park features a wonderful community pool and playground. This home is conveniently located less than 10 minutes from I-75, the Selmon Expressway and all of the shops and restaurants at the Brandon Mall. Don't miss your chance to own this wonderful home - make an appointment to see it today!
Location
State FL
County Hillsborough
Community Harvest Creek Village
Zoning PD
Interior
Interior Features Living Room/Dining Room Combo, Master Bedroom Upstairs, Open Floorplan, Walk-In Closet(s)
Heating Electric
Cooling Central Air
Flooring Carpet, Tile
Fireplace false
Appliance Dishwasher, Microwave, Range
Exterior
Exterior Feature Lighting, Rain Gutters, Sliding Doors
Garage Spaces 2.0
Community Features Pool
Utilities Available Public
Waterfront false
Roof Type Shingle
Attached Garage true
Garage true
Private Pool No
Building
Entry Level Two
Foundation Slab
Lot Size Range 0 to less than 1/4
Sewer Public Sewer
Water Public
Structure Type Stucco
New Construction false
Others
Pets Allowed Yes
HOA Fee Include Pool, Maintenance Grounds
Senior Community No
Ownership Fee Simple
Monthly Total Fees $364
Acceptable Financing Cash, Conventional, VA Loan
Membership Fee Required Required
Listing Terms Cash, Conventional, VA Loan
Special Listing Condition None
Read Less
Want to know what your home might be worth? Contact us for a FREE valuation!

Our team is ready to help you sell your home for the highest possible price ASAP

© 2024 My Florida Regional MLS DBA Stellar MLS. All Rights Reserved.
Bought with EXP REALTY LLC






