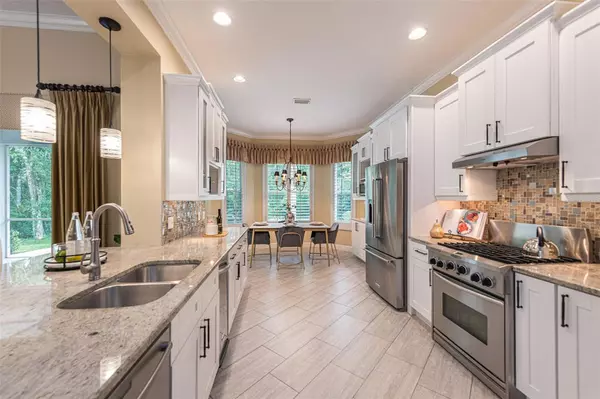$615,000
$599,000
2.7%For more information regarding the value of a property, please contact us for a free consultation.
10425 CANARY ISLE DR Tampa, FL 33647
3 Beds
3 Baths
2,066 SqFt
Key Details
Sold Price $615,000
Property Type Single Family Home
Sub Type Single Family Residence
Listing Status Sold
Purchase Type For Sale
Square Footage 2,066 sqft
Price per Sqft $297
Subdivision Cory Lake Isles Ph 6 Unit 1
MLS Listing ID T3462013
Sold Date 09/14/23
Bedrooms 3
Full Baths 3
Construction Status Inspections
HOA Fees $26/ann
HOA Y/N Yes
Originating Board Stellar MLS
Year Built 1996
Annual Tax Amount $8,089
Lot Size 6,098 Sqft
Acres 0.14
Lot Dimensions 63X97
New Construction false
Property Description
Welcome to an amazing home, in a premier resort style community of Cory Lakes Isles, in the Tampa Bay Area. This estate has a breathtaking courtyard pool as soon as you open the front door. The gorgeous courtyard is perfect for relaxing in your personal entertaining area with a Pool and separate guest room available with a bedroom and full bathroom. As you move to the next door It invites you into a formal living room with stunning architectural details. The gourmet kitchen features upgraded stainless appliances, granite counters, and New cabinets throughout the house as well as Plantation shutters and more! This 3 bedroom 3 full bathroom is an oasis within the amazing community like no other. It has New Roof 2023, New Exterior paint 2023, gutters around the entire home, natural gas tankless water heater, fenced in with 2 gates, Wide plank, distressed engineered hardwood floors in owner suite, family and other main house bedrooms. The Master bathroom has jetted tub and seamless shower and much more. The whole house has an intercom system throughout and a fireplace located in the main living room area for cozy nights. The community offers a 24 hour man guarded gate, Clubhouse, Community boat ramp, fitness center, playground, pool, tennis court, and its own beach.
Location
State FL
County Hillsborough
Community Cory Lake Isles Ph 6 Unit 1
Zoning PD
Rooms
Other Rooms Family Room, Great Room, Interior In-Law Suite
Interior
Interior Features Built-in Features, Ceiling Fans(s), Crown Molding, Eat-in Kitchen, High Ceilings, Kitchen/Family Room Combo, Master Bedroom Main Floor, Open Floorplan, Stone Counters, Thermostat, Walk-In Closet(s), Window Treatments
Heating Central, Electric
Cooling Central Air
Flooring Hardwood, Tile
Fireplaces Type Family Room
Fireplace true
Appliance Convection Oven, Dishwasher, Disposal, Dryer, Gas Water Heater, Microwave, Range, Range Hood, Refrigerator, Tankless Water Heater, Washer, Water Softener
Laundry Inside, Laundry Room
Exterior
Exterior Feature Courtyard, Rain Gutters, Sidewalk, Sliding Doors
Garage Garage Door Opener
Garage Spaces 2.0
Pool In Ground, Screen Enclosure
Community Features Clubhouse, Boat Ramp, Deed Restrictions, Fitness Center, Gated Community - Guard, Lake, Playground, Pool, Special Community Restrictions, Tennis Courts
Utilities Available BB/HS Internet Available, Cable Available, Electricity Available, Natural Gas Available, Natural Gas Connected, Street Lights
Amenities Available Clubhouse, Fitness Center, Gated, Playground, Pool, Tennis Court(s)
Waterfront false
View Trees/Woods
Roof Type Shingle
Porch Covered, Enclosed, Front Porch, Patio, Rear Porch, Screened
Attached Garage true
Garage true
Private Pool Yes
Building
Lot Description Conservation Area, City Limits, In County, Sidewalk
Entry Level One
Foundation Slab
Lot Size Range 0 to less than 1/4
Sewer Public Sewer
Water Public
Structure Type Concrete, Stucco
New Construction false
Construction Status Inspections
Others
Pets Allowed Number Limit, Size Limit, Yes
Senior Community No
Pet Size Extra Large (101+ Lbs.)
Ownership Fee Simple
Monthly Total Fees $26
Acceptable Financing Cash, Conventional, FHA, VA Loan
Membership Fee Required Required
Listing Terms Cash, Conventional, FHA, VA Loan
Num of Pet 3
Special Listing Condition None
Read Less
Want to know what your home might be worth? Contact us for a FREE valuation!

Our team is ready to help you sell your home for the highest possible price ASAP

© 2024 My Florida Regional MLS DBA Stellar MLS. All Rights Reserved.
Bought with RE/MAX METRO






