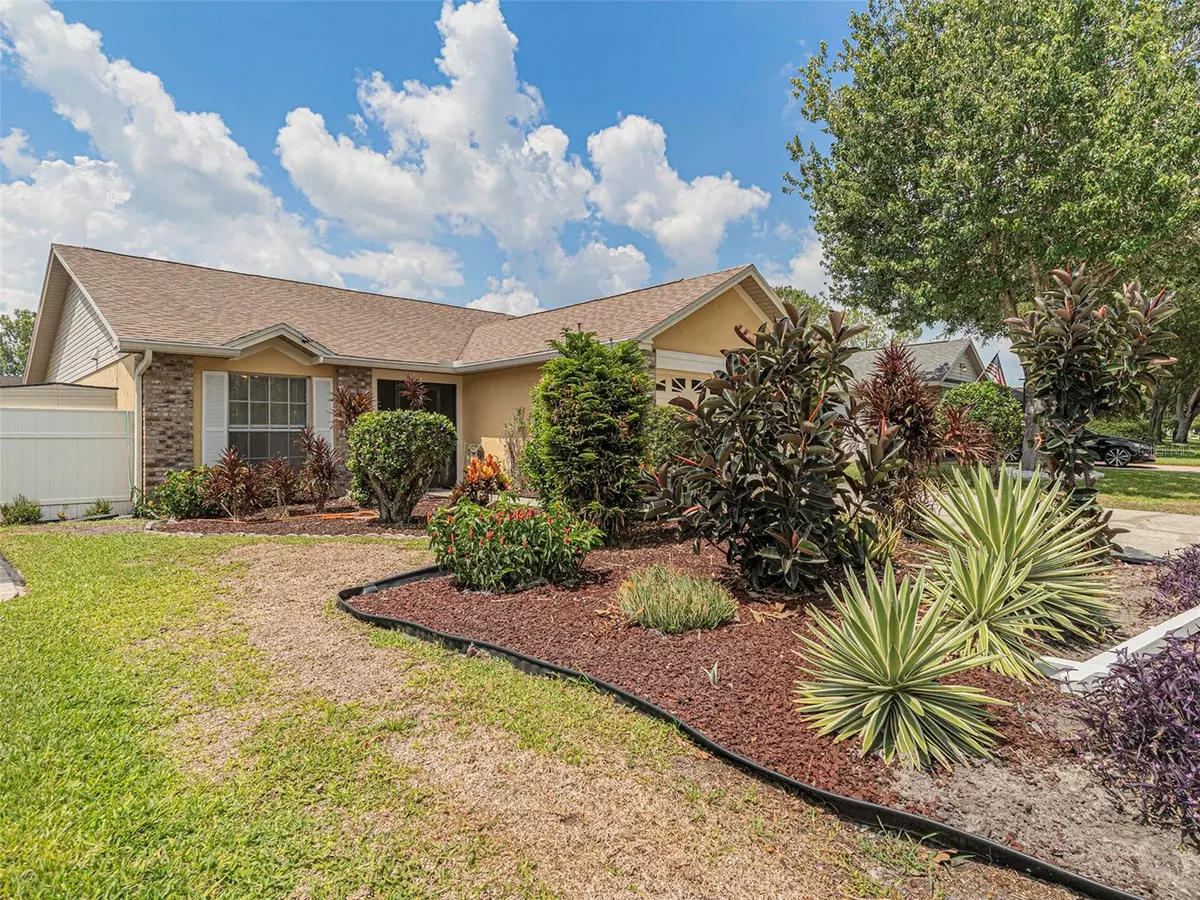$420,000
$410,000
2.4%For more information regarding the value of a property, please contact us for a free consultation.
4935 CYPRESS TRACE DR Tampa, FL 33624
3 Beds
2 Baths
1,422 SqFt
Key Details
Sold Price $420,000
Property Type Single Family Home
Sub Type Single Family Residence
Listing Status Sold
Purchase Type For Sale
Square Footage 1,422 sqft
Price per Sqft $295
Subdivision Cypress Trace
MLS Listing ID T3455131
Sold Date 10/19/23
Bedrooms 3
Full Baths 2
Construction Status Financing
HOA Fees $51/ann
HOA Y/N Yes
Originating Board Stellar MLS
Year Built 1988
Annual Tax Amount $2,281
Lot Size 5,227 Sqft
Acres 0.12
Lot Dimensions 50x105
New Construction false
Property Description
Situated in Carrollwood Village, this attractive 3/2 is located in the popular community of Cypress Trace. Pride of ownership is a common thread throughout this well-kept neighborhood which enjoys mature landscaping, a continuous sidewalk for meeting fellow owners and no through streets with driveby traffic. Freshly painted interior with a very good floorplan, this solid home features a newer roof (2016), HVAC system (2017), enclosed rear porch (2016), new gutters (2016), replaced vinyl siding (2015) and a screened entryway. These homes don't last long when offered for sale, so come see us today! A lot of bang for your dollar.
Location
State FL
County Hillsborough
Community Cypress Trace
Zoning PD
Rooms
Other Rooms Great Room, Inside Utility
Interior
Interior Features Ceiling Fans(s), Eat-in Kitchen, Vaulted Ceiling(s), Walk-In Closet(s)
Heating Central
Cooling Central Air, Wall/Window Unit(s)
Flooring Laminate, Tile
Fireplace false
Appliance Dishwasher, Electric Water Heater, Range
Laundry Inside, Laundry Room
Exterior
Exterior Feature Private Mailbox, Rain Gutters, Sidewalk, Sliding Doors
Garage Garage Door Opener
Garage Spaces 2.0
Fence Vinyl, Wood
Community Features Deed Restrictions, Irrigation-Reclaimed Water, Park, Playground, Tennis Courts
Utilities Available Cable Available, Electricity Connected, Public, Sewer Connected, Street Lights, Water Connected
Waterfront false
Roof Type Shingle
Porch Covered, Enclosed, Rear Porch
Attached Garage true
Garage true
Private Pool No
Building
Story 1
Entry Level One
Foundation Slab
Lot Size Range 0 to less than 1/4
Sewer Public Sewer
Water Public
Architectural Style Ranch
Structure Type Block, Stucco
New Construction false
Construction Status Financing
Schools
Elementary Schools Essrig-Hb
Middle Schools Hill-Hb
High Schools Gaither-Hb
Others
Pets Allowed Yes
Senior Community No
Ownership Fee Simple
Monthly Total Fees $51
Acceptable Financing Cash, Conventional
Membership Fee Required Required
Listing Terms Cash, Conventional
Special Listing Condition None
Read Less
Want to know what your home might be worth? Contact us for a FREE valuation!

Our team is ready to help you sell your home for the highest possible price ASAP

© 2024 My Florida Regional MLS DBA Stellar MLS. All Rights Reserved.
Bought with LA ROSA REALTY THE ELITE LLC






