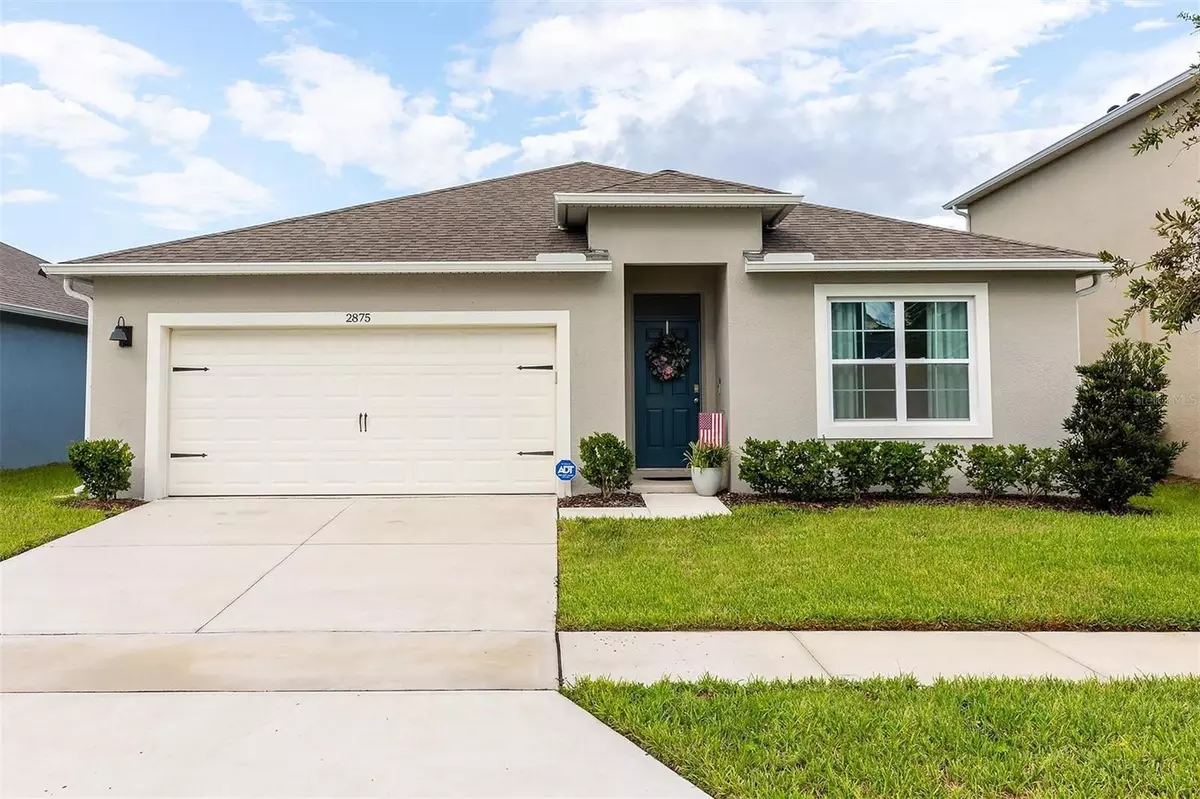$386,500
$386,500
For more information regarding the value of a property, please contact us for a free consultation.
2875 HARMONIA HAMMOCK RD Saint Cloud, FL 34773
4 Beds
2 Baths
1,830 SqFt
Key Details
Sold Price $386,500
Property Type Single Family Home
Sub Type Single Family Residence
Listing Status Sold
Purchase Type For Sale
Square Footage 1,830 sqft
Price per Sqft $211
Subdivision Harmony West
MLS Listing ID S5091705
Sold Date 11/06/23
Bedrooms 4
Full Baths 2
Construction Status Appraisal,Financing
HOA Fees $33/mo
HOA Y/N Yes
Originating Board Stellar MLS
Year Built 2021
Annual Tax Amount $5,943
Lot Size 5,662 Sqft
Acres 0.13
New Construction false
Property Description
PRICE IMPROVEMENT MOTIVATED SELLER!!! HOA FEES PAID THROUGH 2023. PRICED TO SELL WITH $2000 SELLER CONTRIBUTION THAT CAN BE USED TO BUY DOWN YOUR RATE. $13,000 IN IMPROVEMENTS YOU WON'T GET BUYING A NEW HOME. RECENT APPRAISAL $430,000. This almost new home in Harmony West has been upgraded with many extras you just don't find in a new build! This 1830 sq. ft. 4-bedroom/2-bath home has an open floor plan and is one of the most popular builder floor plans, Cali. Walking into this home you will experience a spacious hall that has two secondary bedrooms on the right, one bedroom on the left with a centrally located laundry room. If you need a home office this home has the additional 4th bedroom you can easily use as a flex room! Through the hall you will enter the large open space that incorporates the kitchen with an oversized island, solid cabinets upgraded pulls and almost new stainless-steel appliance that overlooks the dining/family room with views of the pond. The master suite is located on the back of this split floor plan home for full privacy and amazing pond views. Enjoy the outside screened in porch to relax and unwind from the day or for your morning coffee. The yard is fenced in with a new open metal puppy guard fence. This home boasts over $13,000 in extras added making this home unique. Gutters, fenced in back yard with puppy fence, ceiling fans, upgraded bathroom fixtures, full home surge protector, additional sprinklers added including back yard sprinkler system, garage door opener, screened patio, blackout lined draperies and much more. Enjoy everything community has to offers... large pool, brand new clubhouse, fitness room, kiddie splash pad and playground. Minutes to St. Cloud and only 40 minutes or less to all the attractions. Looking to live in an upcoming growing area Harmony is the place. Call today for your showing before this gets away....
Location
State FL
County Osceola
Community Harmony West
Zoning RES
Interior
Interior Features Ceiling Fans(s), Kitchen/Family Room Combo, Living Room/Dining Room Combo, Open Floorplan, Solid Wood Cabinets, Split Bedroom, Stone Counters, Thermostat, Window Treatments
Heating Central, Electric
Cooling Central Air
Flooring Carpet, Ceramic Tile
Furnishings Unfurnished
Fireplace false
Appliance Dishwasher, Disposal, Electric Water Heater, Microwave, Range, Refrigerator
Laundry Laundry Room
Exterior
Exterior Feature Irrigation System, Private Mailbox, Rain Gutters, Sidewalk, Sliding Doors, Sprinkler Metered
Garage Driveway, Garage Door Opener
Garage Spaces 2.0
Fence Fenced, Other
Utilities Available BB/HS Internet Available, Cable Available, Electricity Connected, Sewer Connected, Underground Utilities, Water Connected
Waterfront false
View Y/N 1
View Water
Roof Type Shingle
Porch Deck, Rear Porch, Screened
Attached Garage true
Garage true
Private Pool No
Building
Lot Description Corner Lot, In County, Near Public Transit, Sidewalk, Zoned for Horses
Entry Level One
Foundation Slab
Lot Size Range 0 to less than 1/4
Builder Name DR Horton
Sewer Public Sewer
Water Public
Architectural Style Florida, Ranch
Structure Type Block,Stucco
New Construction false
Construction Status Appraisal,Financing
Schools
Elementary Schools Harmony Community School (K-5)
High Schools Harmony High
Others
Pets Allowed Cats OK, Dogs OK
Senior Community No
Ownership Fee Simple
Monthly Total Fees $33
Acceptable Financing Cash, Conventional, FHA, VA Loan
Membership Fee Required Required
Listing Terms Cash, Conventional, FHA, VA Loan
Special Listing Condition None
Read Less
Want to know what your home might be worth? Contact us for a FREE valuation!

Our team is ready to help you sell your home for the highest possible price ASAP

© 2024 My Florida Regional MLS DBA Stellar MLS. All Rights Reserved.
Bought with WRA BUSINESS & REAL ESTATE






