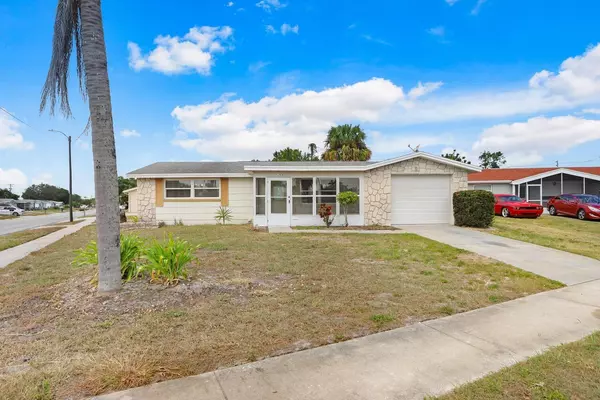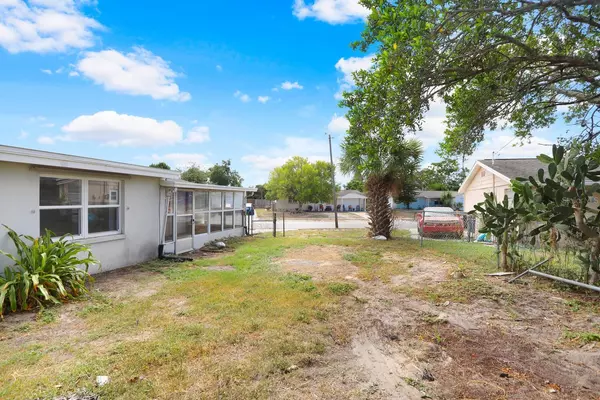$169,500
$150,000
13.0%For more information regarding the value of a property, please contact us for a free consultation.
1243 SALTCREEK CT Holiday, FL 34690
2 Beds
2 Baths
1,085 SqFt
Key Details
Sold Price $169,500
Property Type Single Family Home
Sub Type Single Family Residence
Listing Status Sold
Purchase Type For Sale
Square Footage 1,085 sqft
Price per Sqft $156
Subdivision Forest Hills
MLS Listing ID T3478496
Sold Date 11/13/23
Bedrooms 2
Full Baths 1
Half Baths 1
Construction Status No Contingency
HOA Y/N No
Originating Board Stellar MLS
Year Built 1968
Annual Tax Amount $1,792
Lot Size 6,534 Sqft
Acres 0.15
Lot Dimensions 96x71x8528x45
New Construction false
Property Description
THIS IS AN AS-IS & CASH ONLY SALE. If you're an investor or homeowner looking for a comprehensive renovation project, 1243 Saltcreek Ct in Holiday, FL, might be the one. This 1,085-square-foot, structurally sound home offers 2 bedrooms and 1.5 bathrooms. The half bath is located in the garage, not inside the home. Situated on a corner lot, the property is within FEMA Flood Zone X, generally considered a lower flood risk. Enter through the enclosed front porch, which leads to a combined living and dining room area. Beyond that, you'll find a galley kitchen with an eating space. Additional living space includes an enclosed rear lanai and a Florida Room. It operates on a septic system. This home needs repairs and renovations. The home shows evidence of past water damage, requiring lot regrading and sod replacement and needs to be painted, both inside and out. Though the renovation financial and time commitment is significant, this home offers a unique opportunity to personalize a property while adding value. Its location near essential services—schools, shopping centers, medical facilities, and restaurants—offers long-term benefits. Make your appointment today! THIS IS AN AS-IS & CASH ONLY SALE.
Location
State FL
County Pasco
Community Forest Hills
Zoning R4
Rooms
Other Rooms Attic, Florida Room
Interior
Interior Features Ceiling Fans(s), Eat-in Kitchen, Living Room/Dining Room Combo, Open Floorplan, Thermostat, Window Treatments
Heating Central
Cooling Central Air
Flooring Concrete, Terrazzo, Tile
Furnishings Unfurnished
Fireplace false
Appliance Dishwasher, Electric Water Heater, Range, Range Hood, Refrigerator
Laundry In Garage
Exterior
Exterior Feature Sidewalk
Garage Garage Door Opener
Garage Spaces 1.0
Utilities Available BB/HS Internet Available, Electricity Connected, Public, Street Lights
Waterfront false
Roof Type Shingle
Porch Enclosed, Front Porch, Rear Porch
Attached Garage true
Garage true
Private Pool No
Building
Lot Description Corner Lot, In County, Level, Sidewalk
Story 1
Entry Level One
Foundation Slab
Lot Size Range 0 to less than 1/4
Sewer Septic Tank
Water Public
Architectural Style Contemporary
Structure Type Block,Stucco
New Construction false
Construction Status No Contingency
Schools
Elementary Schools Sunray Elementary-Po
Middle Schools Paul R. Smith Middle-Po
High Schools Anclote High-Po
Others
Pets Allowed Yes
Senior Community No
Ownership Fee Simple
Acceptable Financing Cash
Listing Terms Cash
Special Listing Condition None
Read Less
Want to know what your home might be worth? Contact us for a FREE valuation!

Our team is ready to help you sell your home for the highest possible price ASAP

© 2024 My Florida Regional MLS DBA Stellar MLS. All Rights Reserved.
Bought with FLORIDA REALTY






