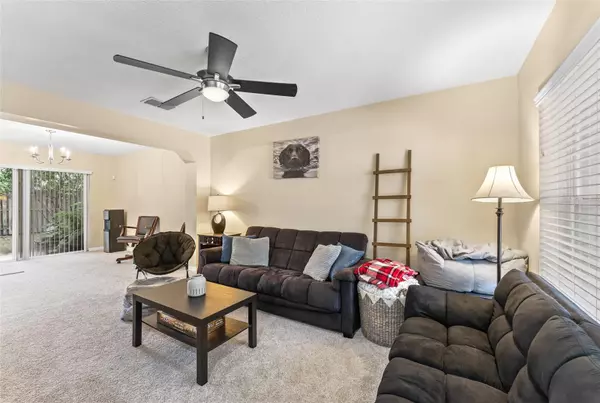$299,000
$300,000
0.3%For more information regarding the value of a property, please contact us for a free consultation.
208 SAWTOOTH DR Valrico, FL 33594
3 Beds
3 Baths
1,461 SqFt
Key Details
Sold Price $299,000
Property Type Townhouse
Sub Type Townhouse
Listing Status Sold
Purchase Type For Sale
Square Footage 1,461 sqft
Price per Sqft $204
Subdivision Oakwood Terrace Twnhms Phas
MLS Listing ID T3476632
Sold Date 11/27/23
Bedrooms 3
Full Baths 2
Half Baths 1
Construction Status No Contingency
HOA Fees $190/mo
HOA Y/N Yes
Originating Board Stellar MLS
Year Built 2009
Annual Tax Amount $4,680
Lot Size 1,306 Sqft
Acres 0.03
New Construction false
Property Description
When first arriving at this amazingly well cared for 3 bedroom, 2 1/2 bath with single car garage Townhome home, you will notice the lush landscaping, great curb appeal & various community amenities that make this the ideal neighborhood for maintenance free living. LOW MAINTENANCE living in Oakwood Terrace Community in this spacious 1,461 sq ft home. As you walk up you are immediately greeted with a covered porch for morning coffee or evening sunsets. Enter the home to a large living room with dining room combo and brand new kitchen with granite countertops and black accent hardware and appliances. Lots of natural light that comes in through the sliding glass doors and windows. Upstairs features a large loft with an oversized primary bedroom and two additional generous sized bedrooms. The laundry room is centrally located between the bedrooms. HOA which includes the community's landscaping, lawn mowing, exterior maintenance as well as water, sewage, trash and community pool. Easy commute to Downtown Tampa. Convenient to shops, retail and local restaurants. Minutes from I-75, I-4 and Selmon Expressway
Location
State FL
County Hillsborough
Community Oakwood Terrace Twnhms Phas
Zoning PD
Rooms
Other Rooms Breakfast Room Separate, Family Room, Inside Utility
Interior
Interior Features Ceiling Fans(s), Kitchen/Family Room Combo, L Dining, Master Bedroom Upstairs, Thermostat, Walk-In Closet(s), Window Treatments
Heating Central
Cooling Central Air
Flooring Carpet
Furnishings Unfurnished
Fireplace false
Appliance Cooktop, Dishwasher, Dryer, Microwave, Range Hood, Refrigerator, Washer
Laundry Laundry Closet, Laundry Room, Upper Level
Exterior
Exterior Feature Sidewalk
Garage Common, Garage Door Opener
Garage Spaces 1.0
Community Features Playground, Pool
Utilities Available BB/HS Internet Available, Cable Available, Cable Connected, Electricity Available, Electricity Connected, Public, Sewer Available, Sewer Connected, Water Available, Water Connected
Waterfront false
Roof Type Shingle
Attached Garage true
Garage true
Private Pool No
Building
Entry Level Two
Foundation Slab
Lot Size Range 0 to less than 1/4
Sewer Public Sewer
Water Public
Structure Type Vinyl Siding
New Construction false
Construction Status No Contingency
Schools
Elementary Schools Buckhorn-Hb
Middle Schools Mulrennan-Hb
High Schools Durant-Hb
Others
Pets Allowed Cats OK, Dogs OK
HOA Fee Include None
Senior Community No
Pet Size Small (16-35 Lbs.)
Ownership Fee Simple
Monthly Total Fees $190
Acceptable Financing Cash, Conventional, FHA, VA Loan
Membership Fee Required Required
Listing Terms Cash, Conventional, FHA, VA Loan
Special Listing Condition None
Read Less
Want to know what your home might be worth? Contact us for a FREE valuation!

Our team is ready to help you sell your home for the highest possible price ASAP

© 2024 My Florida Regional MLS DBA Stellar MLS. All Rights Reserved.
Bought with COLDWELL BANKER REALTY






