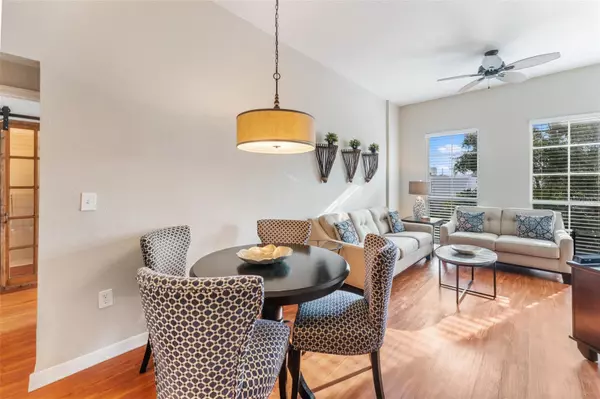$435,000
$443,000
1.8%For more information regarding the value of a property, please contact us for a free consultation.
501 S MOODY AVE #1132 Tampa, FL 33609
2 Beds
2 Baths
1,206 SqFt
Key Details
Sold Price $435,000
Property Type Condo
Sub Type Condominium
Listing Status Sold
Purchase Type For Sale
Square Footage 1,206 sqft
Price per Sqft $360
Subdivision The Madison At Soho Condominiu
MLS Listing ID T3478682
Sold Date 11/27/23
Bedrooms 2
Full Baths 2
HOA Fees $535/mo
HOA Y/N Yes
Originating Board Stellar MLS
Year Built 2001
Annual Tax Amount $5,290
New Construction false
Property Description
This luxurious condominium complex located in the vibrant city of Tampa, Florida. This particular unit is a spacious 2-bedroom, 2-bathroom condo that offers a comfortable and open living space. Upon entering, you'll be greeted by a kitchen with an open-concept living area with ample natural light, creating a warm and inviting atmosphere. The kitchen is well-appointed with a perfect space for cooking and entertaining. The two bedrooms are generously sized, each with its own bathroom. These ensuite bathrooms are equipped convenience. The condo also features a private balcony area, providing a great spot to relax. The community pool / spa has a grilling area to enjoy in the Florida sunshine. Located in the heart of Tampa, you'll have easy access to the city's thriving cultural scene, dining options, and vibrant nightlife. Madison Soho is a great choice for those looking for a stylish and comfortable condo in this bustling part of Florida.
Location
State FL
County Hillsborough
Community The Madison At Soho Condominiu
Zoning PD
Interior
Interior Features Ceiling Fans(s), Living Room/Dining Room Combo, Open Floorplan
Heating Central
Cooling Central Air
Flooring Luxury Vinyl, Other, Tile
Furnishings Partially
Fireplace false
Appliance Dishwasher, Electric Water Heater, Microwave, Range, Refrigerator
Exterior
Exterior Feature Balcony, Courtyard, Lighting, Other, Outdoor Grill, Sidewalk
Garage Covered
Garage Spaces 2.0
Community Features Gated Community - No Guard, Pool
Utilities Available Cable Available, Electricity Available, Sewer Available, Water Available
Waterfront false
Roof Type Tile
Attached Garage true
Garage true
Private Pool No
Building
Story 3
Entry Level One
Foundation Slab
Sewer Public Sewer
Water Public
Structure Type Stucco
New Construction false
Schools
Elementary Schools Mitchell-Hb
Middle Schools Wilson-Hb
High Schools Plant-Hb
Others
Pets Allowed Yes
HOA Fee Include Insurance,Maintenance Structure,Maintenance Grounds,Maintenance,Management,Other,Pool,Trash,Water
Senior Community No
Ownership Fee Simple
Monthly Total Fees $535
Acceptable Financing Cash, Conventional, FHA, Other
Membership Fee Required Required
Listing Terms Cash, Conventional, FHA, Other
Special Listing Condition None
Read Less
Want to know what your home might be worth? Contact us for a FREE valuation!

Our team is ready to help you sell your home for the highest possible price ASAP

© 2024 My Florida Regional MLS DBA Stellar MLS. All Rights Reserved.
Bought with EXP REALTY LLC






