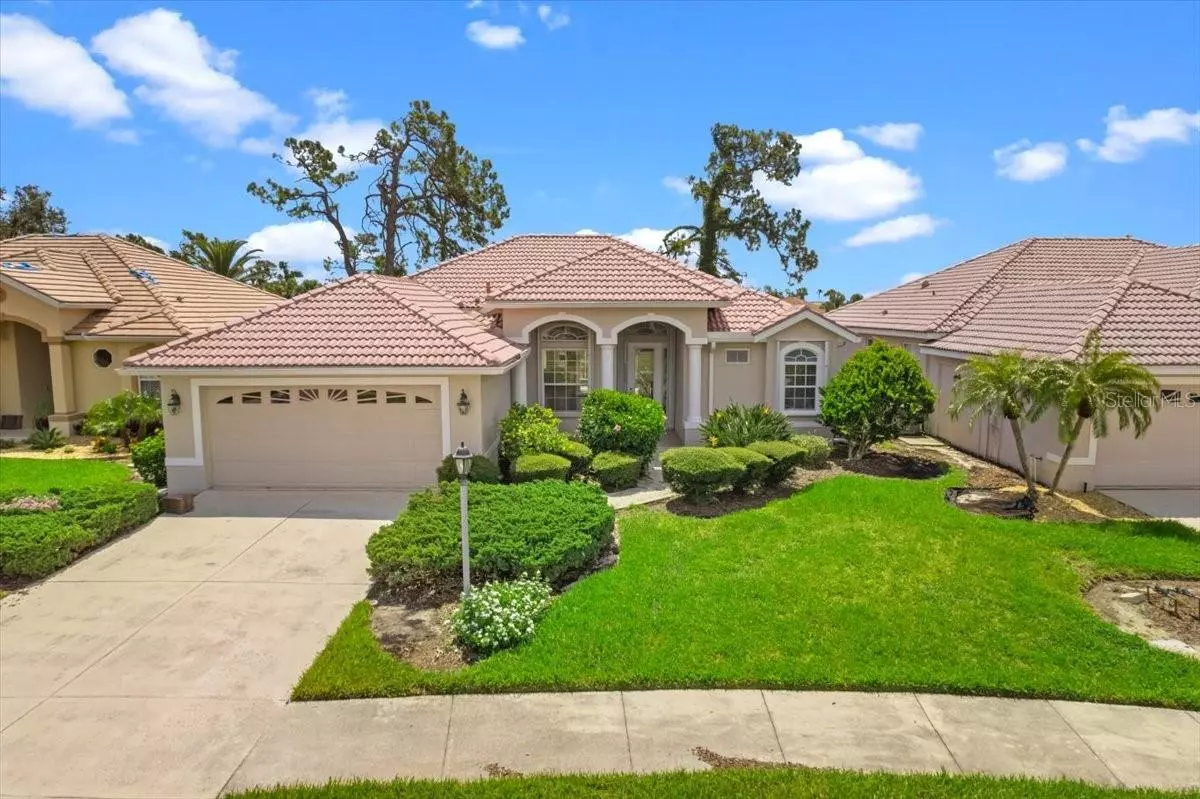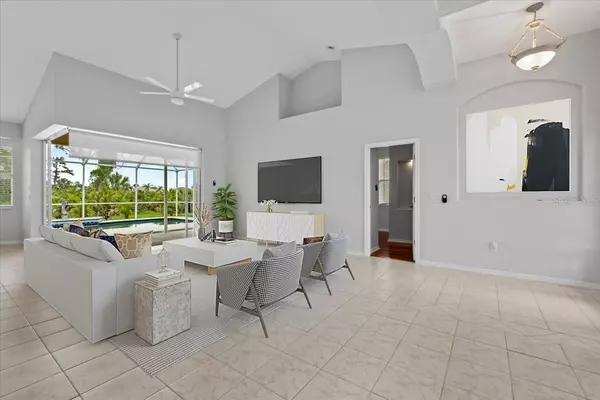$409,000
$409,900
0.2%For more information regarding the value of a property, please contact us for a free consultation.
2828 PHOENIX PALM TER North Port, FL 34288
3 Beds
2 Baths
1,726 SqFt
Key Details
Sold Price $409,000
Property Type Single Family Home
Sub Type Single Family Residence
Listing Status Sold
Purchase Type For Sale
Square Footage 1,726 sqft
Price per Sqft $236
Subdivision Bobcat Trail
MLS Listing ID T3459414
Sold Date 01/17/24
Bedrooms 3
Full Baths 2
Construction Status Appraisal,Financing
HOA Fees $170/mo
HOA Y/N Yes
Originating Board Stellar MLS
Year Built 2000
Annual Tax Amount $6,710
Lot Size 7,405 Sqft
Acres 0.17
New Construction false
Property Description
One or more photo(s) has been virtually staged. Welcome to your own private paradise in the exceptional, award winning community of Bobcat Trail in North Port, Florida. Nestled in a serene neighborhood, this lovely pool home offers the perfect blend of modern comfort and Florida charm. As you approach the beautiful residence, you'll be greeted by lush landscaping and an inviting front porch - a perfect spot for your morning coffee or evening relaxation. Step inside to discover an open concept living area with vaulted ceilings abundant natural light, soaring ceilings, and tile flooring. The spacious living room seamlessly connects to the dining area, kitchen and the pool area, creating an ideal space for family gatherings and entertaining. The kitchen offers a well designed layout with a breakfast bar, new appliances, and ample cabinet space. A perfect place to whip up your favorite culinary creations. The generous master bedroom offers a peaceful retreat that connects to the pool, with walk-in closets and an en-suite bathroom featuring dual sinks, a soaking tub, and a separate shower. Two additional bedrooms provide plenty of space for guests, a home office, or a hobby room. Step outside to an expansive screened lanai where you can savor the Florida sunshine and breezes. The backyard is a private oasis, with a heated pool, surrounded by tropical landscaping, creating a tranquil space to relax or barbecue. Brand new pool cage. This home has been meticulously cared for, freshly painted and is move-in ready. It's the perfect canvas for your personal touches and style. Don't miss the opportunity to make this North Port oasis your forever home. The community of Bobcat Trail is gated and offers a range of amenities including a pool, fitness center, pickleball and tennis courts, as well as an activity center. Prime location within minutes of restaurants, shopping and I-75 access. The Gulf beaches are just a short drive away, making it easy to enjoy all that Florida's Gulf Coast has to offer
Location
State FL
County Sarasota
Community Bobcat Trail
Zoning PCDN
Interior
Interior Features Primary Bedroom Main Floor, Thermostat
Heating Central
Cooling Central Air
Flooring Ceramic Tile, Wood
Fireplace false
Appliance Dishwasher, Range, Refrigerator
Exterior
Exterior Feature Lighting, Private Mailbox, Sidewalk
Garage Spaces 2.0
Pool Heated, In Ground, Screen Enclosure
Community Features Fitness Center, Pool, Sidewalks, Tennis Courts
Utilities Available Cable Available, Electricity Available, Phone Available
Amenities Available Gated, Golf Course
Waterfront false
Roof Type Tile
Attached Garage true
Garage true
Private Pool Yes
Building
Story 1
Entry Level One
Foundation Slab
Lot Size Range 0 to less than 1/4
Sewer Public Sewer
Water Public
Structure Type Stucco
New Construction false
Construction Status Appraisal,Financing
Others
Pets Allowed Number Limit
HOA Fee Include Pool,Maintenance Grounds,Pool,Recreational Facilities
Senior Community No
Ownership Fee Simple
Monthly Total Fees $170
Acceptable Financing Cash, Conventional, FHA, VA Loan
Membership Fee Required Required
Listing Terms Cash, Conventional, FHA, VA Loan
Num of Pet 2
Special Listing Condition None
Read Less
Want to know what your home might be worth? Contact us for a FREE valuation!

Our team is ready to help you sell your home for the highest possible price ASAP

© 2024 My Florida Regional MLS DBA Stellar MLS. All Rights Reserved.
Bought with STELLAR NON-MEMBER OFFICE






