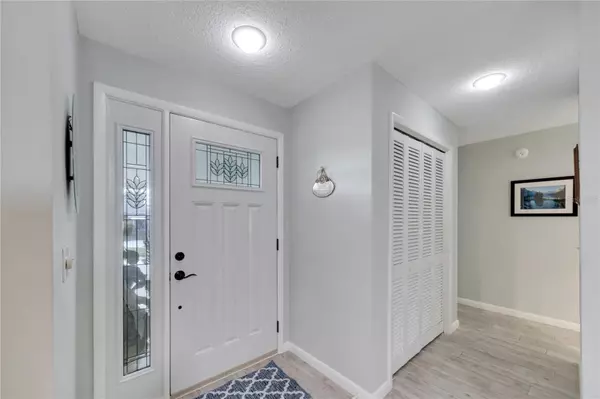$391,000
$399,900
2.2%For more information regarding the value of a property, please contact us for a free consultation.
2524 WYNNEWOOD DR Clearwater, FL 33763
2 Beds
2 Baths
1,248 SqFt
Key Details
Sold Price $391,000
Property Type Single Family Home
Sub Type Single Family Residence
Listing Status Sold
Purchase Type For Sale
Square Footage 1,248 sqft
Price per Sqft $313
Subdivision Greenbriar
MLS Listing ID T3472579
Sold Date 02/06/24
Bedrooms 2
Full Baths 2
Construction Status Appraisal,Financing,Inspections
HOA Fees $11/ann
HOA Y/N Yes
Originating Board Stellar MLS
Year Built 1973
Annual Tax Amount $1,336
Lot Size 6,969 Sqft
Acres 0.16
Lot Dimensions 70x100
New Construction false
Property Description
Welcome to your new sunny haven in Clearwater, Florida! Nestled in the highly sought-after Greenbriar community, this charming home offers a perfect blend of classic Florida charm and modern comforts. Featuring two bedrooms, two bathrooms, and a 2-car garage, this 1,248 heated square foot residence is designed for easy, relaxed living. As you step inside, you're greeted by a welcoming, bright, and airy living room, setting the tone for the inviting atmosphere throughout. The home features thoughtful upgrades, including triple-pane windows for added energy efficiency and peace of mind. Plank tile graces the floors, while plush carpeting adds comfort to the bedrooms. The kitchen has been tastefully remodeled and painted, creating a delightful space for culinary adventures. Both bathrooms have also been remodeled, adding a touch of luxury to your daily routine. This home comes with a range of practical improvements, including a 5-year-old HVAC system and a 4-year-old electrical panel. The 2-car garage features a laundry sink, washer and dryer, providing convenience and functionality. Just past the kitchen, step into the 250-square-foot enclosed patio, equipped with double-pane windows, a hurricane-rated door, and a glass screen door, creating a versatile space to enjoy the outdoors in any weather. You will find a cozy outdoor sitting area with a pergola and lighting perfect for relaxing in the evenings. The home also has outside shutters, a water softener, a sprinkler system, and a generator with electrical plug to the house, ensuring convenience and peace of mind. Living in Greenbriar means you'll never run out of things to do. The community offers a range of amenities including a clubhouse, heated pool, fitness center, library, game room, and shuffleboard courts. Nature lovers will appreciate the nearby Gladys E. Douglas Preserve, providing a serene escape into nature. The location is unbeatable, with Gulf Beaches, Downtown Dunedin's Main Street, Countryside Mall, restaurants, grocery stores, theaters, hospitals, and two international airports all within easy reach. Don't miss out on this fantastic opportunity to make this Clearwater gem your own. Schedule your private showing today and start living the Florida dream!
Location
State FL
County Pinellas
Community Greenbriar
Zoning R-3
Interior
Interior Features Split Bedroom, Walk-In Closet(s)
Heating Central
Cooling Central Air
Flooring Carpet, Ceramic Tile
Fireplace false
Appliance Dishwasher, Dryer, Microwave, Range, Refrigerator, Washer
Exterior
Exterior Feature Irrigation System, Rain Gutters, Sliding Doors
Garage Garage Door Opener
Garage Spaces 2.0
Community Features Clubhouse, Fitness Center, Pool
Utilities Available Cable Available, Cable Connected, Electricity Connected, Phone Available, Sewer Connected, Sprinkler Well, Water Connected
Amenities Available Clubhouse, Fitness Center, Pool
Waterfront false
Roof Type Shingle
Attached Garage true
Garage true
Private Pool No
Building
Story 1
Entry Level One
Foundation Slab
Lot Size Range 0 to less than 1/4
Sewer Public Sewer
Water Public
Structure Type Block,Stucco
New Construction false
Construction Status Appraisal,Financing,Inspections
Schools
Elementary Schools Garrison-Jones Elementary-Pn
Middle Schools Safety Harbor Middle-Pn
High Schools Dunedin High-Pn
Others
Pets Allowed Yes
HOA Fee Include Pool,Pool
Senior Community No
Ownership Fee Simple
Monthly Total Fees $11
Acceptable Financing Cash, Conventional
Membership Fee Required Required
Listing Terms Cash, Conventional
Special Listing Condition None
Read Less
Want to know what your home might be worth? Contact us for a FREE valuation!

Our team is ready to help you sell your home for the highest possible price ASAP

© 2024 My Florida Regional MLS DBA Stellar MLS. All Rights Reserved.
Bought with ENGEL & VOLKERS BELLEAIR






