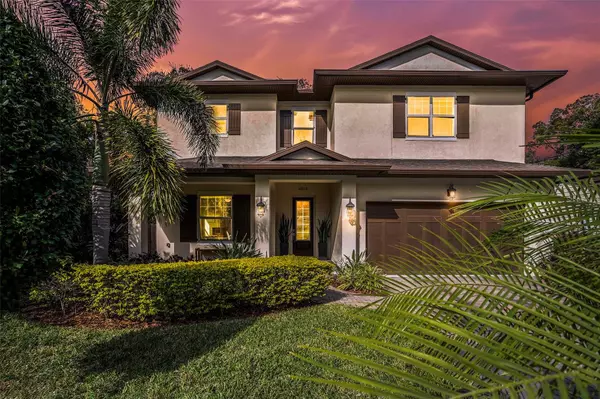$1,578,000
$1,650,000
4.4%For more information regarding the value of a property, please contact us for a free consultation.
4213 WEST TACON STREET Tampa, FL 33629
5 Beds
4 Baths
3,523 SqFt
Key Details
Sold Price $1,578,000
Property Type Single Family Home
Sub Type Single Family Residence
Listing Status Sold
Purchase Type For Sale
Square Footage 3,523 sqft
Price per Sqft $447
Subdivision Maryland Manor Rev
MLS Listing ID T3498925
Sold Date 03/11/24
Bedrooms 5
Full Baths 4
HOA Y/N No
Originating Board Stellar MLS
Year Built 2018
Annual Tax Amount $14,215
Lot Size 6,098 Sqft
Acres 0.14
New Construction false
Property Description
Welcome home to your Oasis! As you step into this meticulously crafted 5-bedroom, 4-bath residence with a pool, you'll be greeted by a warm and inviting atmosphere. This property seamlessly blends modern conveniences with classic charm, creating a space that feels like home from the moment you enter. Picturesque surroundings, embrace the beauty of the outdoors in your own backyard. Imagine lazy afternoons by the pool, surrounded by lush greenery and the soothing Florida sunshine. The landscape is not just a view; it's a lifestyle. Gourmet kitchen delight for those who love to entertain, the gourmet kitchen is a chef's dream come true. With top-of-the-line appliances, ample counter space, and a layout designed for both functionality and aesthetics, preparing meals becomes a joy. Located in the heart of South Tampa, this residence places you within easy reach of the area's finest amenities. From shopping and dining, to parks and cultural attractions, every convenience is just moments away.
Location
State FL
County Hillsborough
Community Maryland Manor Rev
Zoning RS-60
Interior
Interior Features Ceiling Fans(s), Eat-in Kitchen, High Ceilings, Kitchen/Family Room Combo, Open Floorplan, Stone Counters, Thermostat, Walk-In Closet(s)
Heating Central, Electric, Heat Pump
Cooling Central Air
Flooring Wood
Fireplace false
Appliance Cooktop, Dishwasher, Disposal, Gas Water Heater, Microwave, Range, Range Hood, Refrigerator, Tankless Water Heater
Laundry Laundry Closet
Exterior
Exterior Feature Garden, Private Mailbox, Sliding Doors
Garage Driveway
Garage Spaces 2.0
Fence Fenced
Pool Gunite, In Ground, Salt Water
Community Features Sidewalks
Utilities Available Electricity Available, Electricity Connected, Natural Gas Connected, Public, Sewer Available, Sewer Connected, Street Lights, Water Available
Waterfront false
View Garden
Roof Type Shingle
Porch Covered, Patio, Screened
Attached Garage true
Garage true
Private Pool Yes
Building
Lot Description City Limits, Landscaped, Paved
Entry Level Two
Foundation Slab
Lot Size Range 0 to less than 1/4
Sewer Public Sewer
Water Public
Architectural Style Traditional
Structure Type Block,Stucco
New Construction false
Others
HOA Fee Include Trash
Senior Community Yes
Ownership Fee Simple
Special Listing Condition None
Read Less
Want to know what your home might be worth? Contact us for a FREE valuation!

Our team is ready to help you sell your home for the highest possible price ASAP

© 2024 My Florida Regional MLS DBA Stellar MLS. All Rights Reserved.
Bought with REAL BROKER, LLC






