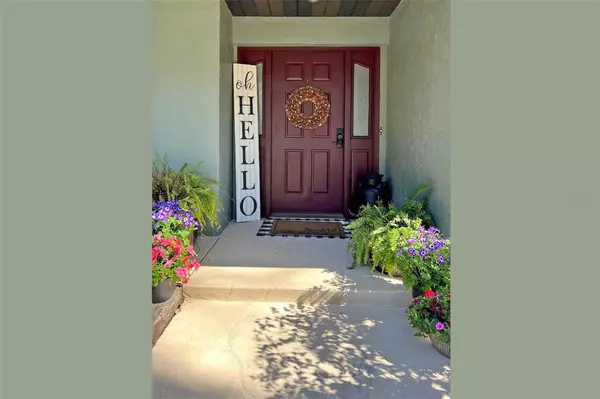$565,000
$564,900
For more information regarding the value of a property, please contact us for a free consultation.
13595 NE 41ST TER Anthony, FL 32617
3 Beds
2 Baths
2,357 SqFt
Key Details
Sold Price $565,000
Property Type Single Family Home
Sub Type Single Family Residence
Listing Status Sold
Purchase Type For Sale
Square Footage 2,357 sqft
Price per Sqft $239
Subdivision Meadowbrook Ranches
MLS Listing ID U8230264
Sold Date 03/16/24
Bedrooms 3
Full Baths 2
HOA Y/N No
Originating Board Stellar MLS
Year Built 1988
Annual Tax Amount $3,983
Lot Size 4.880 Acres
Acres 4.88
Lot Dimensions 332x637
New Construction false
Property Description
Welcome to your own slice of paradise in the heart of Ocala's prestigious horse country! Situated on an expansive 4.88-acre lot, with A1-General Agricultural zoning, this spacious 3-bedroom, 2-bathroom pool home is truly stunning. Boasting many fantastic updates, including a new Trane HVAC system, newer roof with warranty, drain field, well bladder, water softener, variable-speed pool pump, exterior paint, and resurfaced pool and chimney, this home offers both modern comfort and peace of mind. Step inside and be greeted by the updated kitchen, featuring solid wood cabinetry, rich wood-toned butcher block countertops, and an incredible live-edge kitchen table overlooking the family room, complete with a beautiful wood-burning fireplace. The large formal living room provides versatility as an office or game room, while a separate dining room offers ample space for entertaining. Inviting neutral paint colors, updated lighting fixtures, farmhouse decor, and decorative wainscoting adorn the interior, complemented by tile flooring throughout the main living areas and carpeting in the bedrooms. The split bedroom plan ensures privacy, with the primary suite boasting his and hers walk-in closets, as well as an en-suite bathroom featuring a dual vanity, Jacuzzi tub, and separate walk-in tiled shower. The third bedroom is equally impressive, with a delightful reading nook and the flexibility to be converted into a 4th bedroom as needed. The updated guest and pool bathroom features a beautiful new vanity and vinyl flooring, while an interior laundry room with a Maytag washer and dryer adds convenience. Sliders in the family room lead out to a covered porch overlooking the sparkling pool, perfect for outdoor entertaining or simply enjoying the serene surroundings. Watch deer and local wildlife while you sip your morning coffee! Beyond the pool, the property features incredible mature trees, a built-in firepit area, a fort, dirt bike trails, rope swings, firewood storage, a storage shed with electric, and ample space for all your toys!
Additionally, there's a large foundation currently used as a basketball court, ready for your next outbuilding or recreational activity. Located near the World Equestrian Center, Horse Shows In The Sun, Ocala Jockey Club, natural springs, State and National Forests, and Historic Downtown Ocala, this home offers the ultimate in luxury country living in an unbeatable location. Seize your dream lifestyle today!
Location
State FL
County Marion
Community Meadowbrook Ranches
Zoning A1
Rooms
Other Rooms Den/Library/Office, Formal Dining Room Separate, Formal Living Room Separate, Great Room, Inside Utility
Interior
Interior Features Ceiling Fans(s), Eat-in Kitchen, High Ceilings, Kitchen/Family Room Combo, Open Floorplan, Solid Wood Cabinets, Split Bedroom, Vaulted Ceiling(s), Walk-In Closet(s)
Heating Central, Electric
Cooling Central Air
Flooring Carpet, Ceramic Tile, Vinyl
Fireplace true
Appliance Built-In Oven, Cooktop, Dishwasher, Dryer, Electric Water Heater, Indoor Grill, Microwave, Refrigerator, Washer, Water Softener
Laundry Inside, Laundry Room
Exterior
Exterior Feature Lighting, Private Mailbox, Sliding Doors
Garage Driveway, Garage Door Opener, Garage Faces Side, Off Street, Oversized, Parking Pad
Garage Spaces 2.0
Fence Other
Pool Gunite, In Ground, Lighting
Community Features Horses Allowed
Utilities Available Electricity Connected, Sewer Connected, Water Connected
Waterfront false
View Trees/Woods
Roof Type Shingle
Porch Covered, Front Porch, Patio, Rear Porch
Attached Garage true
Garage true
Private Pool Yes
Building
Lot Description Unincorporated, Zoned for Horses
Entry Level One
Foundation Slab
Lot Size Range 2 to less than 5
Sewer Septic Tank
Water Well
Architectural Style Ranch
Structure Type Block,Concrete,Stucco
New Construction false
Schools
Elementary Schools Sparr Elementary School
Middle Schools North Marion Middle School
High Schools North Marion High School
Others
Pets Allowed Yes
Senior Community No
Ownership Fee Simple
Acceptable Financing Cash, Conventional
Listing Terms Cash, Conventional
Special Listing Condition None
Read Less
Want to know what your home might be worth? Contact us for a FREE valuation!

Our team is ready to help you sell your home for the highest possible price ASAP

© 2024 My Florida Regional MLS DBA Stellar MLS. All Rights Reserved.
Bought with HELPFUL SALE LLC






