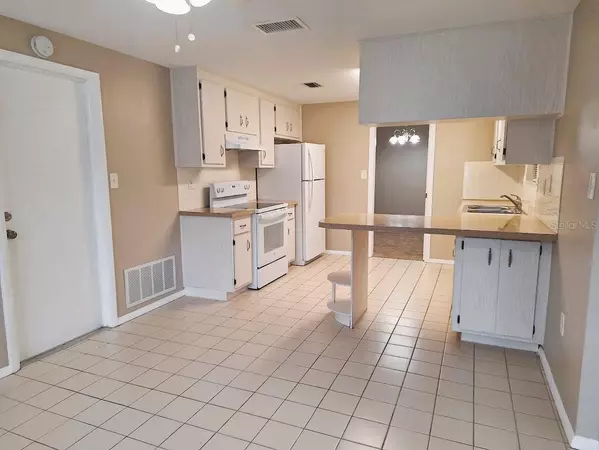$237,500
$237,500
For more information regarding the value of a property, please contact us for a free consultation.
10221 OAK HILL DR Port Richey, FL 34668
2 Beds
2 Baths
1,278 SqFt
Key Details
Sold Price $237,500
Property Type Single Family Home
Sub Type Single Family Residence
Listing Status Sold
Purchase Type For Sale
Square Footage 1,278 sqft
Price per Sqft $185
Subdivision Jasmine Lakes
MLS Listing ID W7860984
Sold Date 04/22/24
Bedrooms 2
Full Baths 2
Construction Status Appraisal,Financing,Inspections
HOA Y/N No
Originating Board Stellar MLS
Year Built 1975
Annual Tax Amount $3,022
Lot Size 6,534 Sqft
Acres 0.15
New Construction false
Property Description
Welcome to the Jasmine Lakes community, where you can enjoy a spacious and comfortable lifestyle in this lovely 2 bedroom, 2 bathroom, 1 car garage home. The bright and airy kitchen provides ample space for eating and has plenty of cabinet space for storage. Entertain guests in the formal dining room or relax in the roomy living room, designed with your comfort in mind. Step outside to the enclosed Lanai, which overlooks the spacious and partially fenced back yard, providing a peaceful oasis for you to enjoy your morning coffee or evening tea. Take comfort in the fact that this home has no HOA and is not located in a flood zone, giving you peace of mind and fewer worries. Short drive away from Florida's most beautiful beaches, and just short distance from walking and biking trails, this home is centrally located with plenty of shopping, dining, and entertainment options. Don't miss out on this opportunity to make this house your home! Bedroom Closet Type: Built In Closet (Primary Bedroom).
Location
State FL
County Pasco
Community Jasmine Lakes
Zoning R4
Rooms
Other Rooms Formal Dining Room Separate
Interior
Interior Features Ceiling Fans(s), Eat-in Kitchen, Primary Bedroom Main Floor, Thermostat
Heating Central, Electric
Cooling Central Air
Flooring Carpet, Tile
Furnishings Unfurnished
Fireplace false
Appliance Range, Range Hood, Refrigerator
Laundry In Garage
Exterior
Exterior Feature Lighting, Private Mailbox, Sidewalk
Garage Driveway, Garage Door Opener
Garage Spaces 1.0
Utilities Available BB/HS Internet Available, Electricity Connected, Public, Street Lights, Water Connected
Waterfront false
Roof Type Shingle
Porch Covered, Rear Porch, Screened
Attached Garage true
Garage true
Private Pool No
Building
Lot Description Sidewalk, Paved
Entry Level One
Foundation Slab
Lot Size Range 0 to less than 1/4
Sewer Public Sewer
Water Public
Architectural Style Contemporary
Structure Type Block,Stucco
New Construction false
Construction Status Appraisal,Financing,Inspections
Schools
Elementary Schools Fox Hollow Elementary-Po
Middle Schools Bayonet Point Middle-Po
High Schools Fivay High-Po
Others
Senior Community No
Ownership Fee Simple
Acceptable Financing Cash, Conventional, FHA, VA Loan
Listing Terms Cash, Conventional, FHA, VA Loan
Special Listing Condition Real Estate Owned
Read Less
Want to know what your home might be worth? Contact us for a FREE valuation!

Our team is ready to help you sell your home for the highest possible price ASAP

© 2024 My Florida Regional MLS DBA Stellar MLS. All Rights Reserved.
Bought with SUNCOAST REALTY SOLUTIONS, LLC






