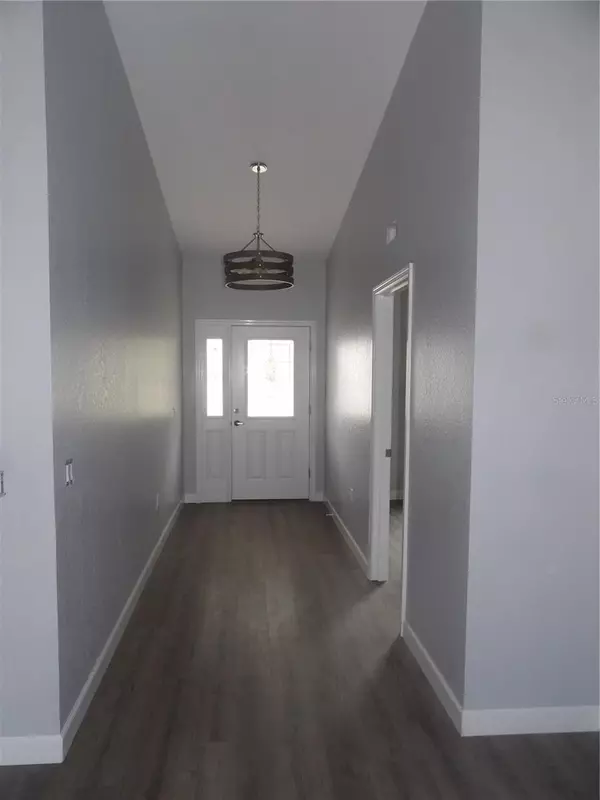$345,900
$335,900
3.0%For more information regarding the value of a property, please contact us for a free consultation.
320 S 9TH AVE Bartow, FL 33830
4 Beds
2 Baths
1,840 SqFt
Key Details
Sold Price $345,900
Property Type Single Family Home
Sub Type Single Family Residence
Listing Status Sold
Purchase Type For Sale
Square Footage 1,840 sqft
Price per Sqft $187
Subdivision Lockwoods East
MLS Listing ID T3468940
Sold Date 05/06/24
Bedrooms 4
Full Baths 2
Construction Status Financing,Inspections
HOA Y/N No
Originating Board Stellar MLS
Year Built 2023
Annual Tax Amount $129
Lot Size 7,840 Sqft
Acres 0.18
New Construction true
Property Description
NEW PRICE POINT!! TAKE ADVANTAGE OF THE CRA CREDIT AT CLOSING $15,000 NO HOA!! Beautiful 4 bedroom 2 bath open concept complete can lights, spacious kitchen, 42 inch cabinets, huge kitchen island, stainless steel appliances, washer and dryer, ring door bell, laminate flooring throughout. The owners suite has seemless shower door, tiled walls with niche, linen closet, bright light fixers, tiled floors, the other three bedrooms have laminate floors, ceiling fans, bathrooms comes complete with exhaust Bluetooth fans, nice size closets. The exterior has been landscaped with fresh sod, mulch, irrigation system and fresh foliage. Rain gutters, flood lights, vinyl privacy fence, 3 tier sliding glass doors, in wall bug system, oversized garage and so much more.
15 minutes from Bartow's Historic district, downtown dining and shopping. Room Feature: Linen Closet In Bath (Primary Bedroom).
Location
State FL
County Polk
Community Lockwoods East
Interior
Interior Features Ceiling Fans(s), High Ceilings, In Wall Pest System, Split Bedroom, Stone Counters
Heating Central
Cooling Central Air
Flooring Ceramic Tile, Laminate
Fireplace false
Appliance Cooktop, Dishwasher, Dryer, Microwave, Range, Refrigerator
Laundry Inside, Laundry Room
Exterior
Exterior Feature Irrigation System, Private Mailbox, Rain Gutters, Sidewalk, Sliding Doors
Garage Spaces 2.0
Utilities Available Electricity Connected
Waterfront false
Roof Type Shingle
Attached Garage true
Garage true
Private Pool No
Building
Entry Level One
Foundation Slab
Lot Size Range 0 to less than 1/4
Sewer Public Sewer
Water None
Structure Type Stucco,Wood Frame
New Construction true
Construction Status Financing,Inspections
Others
Senior Community No
Ownership Fee Simple
Acceptable Financing Cash, Conventional, FHA, VA Loan
Listing Terms Cash, Conventional, FHA, VA Loan
Special Listing Condition None
Read Less
Want to know what your home might be worth? Contact us for a FREE valuation!

Our team is ready to help you sell your home for the highest possible price ASAP

© 2024 My Florida Regional MLS DBA Stellar MLS. All Rights Reserved.
Bought with FERNANDEZ R.E. & ASSOCIATES






