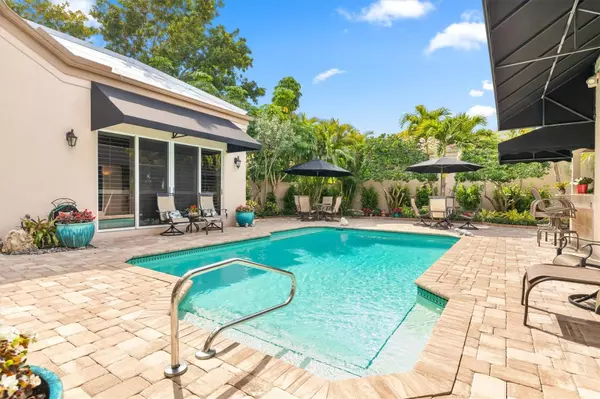$1,750,000
$1,775,000
1.4%For more information regarding the value of a property, please contact us for a free consultation.
604 WESTON POINTE CT Longboat Key, FL 34228
3 Beds
3 Baths
2,511 SqFt
Key Details
Sold Price $1,750,000
Property Type Single Family Home
Sub Type Single Family Residence
Listing Status Sold
Purchase Type For Sale
Square Footage 2,511 sqft
Price per Sqft $696
Subdivision Weston Pointe
MLS Listing ID A4602332
Sold Date 05/08/24
Bedrooms 3
Full Baths 3
HOA Fees $643/qua
HOA Y/N Yes
Originating Board Stellar MLS
Year Built 1993
Annual Tax Amount $16,350
Lot Size 0.260 Acres
Acres 0.26
New Construction false
Property Description
One or more photo(s) has been virtually staged. (roof is the staged item)THE TIME FOR ONE OF THOSE RARE OPPORTUNITIES IS HERE! A DISTINGUISHED HOME ON NAVIGABLE WATER IN WESTON POINTE OF BAY ISLES. NEW TILE ROOF IN PROCESS! This intimate community of 16 custom homes is positioned behind secure gates but close to the epicenter of Longboat Key offering exceptional walkability to shopping and events. The pavered drive, tasteful landscapes, iron gate and soothing water-fountain sounds will provide a pleasing entry into the next place you define as ‘home’. The way this home wraps around the spacious pool courtyard is nothing short of amazing allowing for an abundance of natural light and fresh air thru slider access from the Living/ Family and Primary Suite rooms. This is a 3bed/3bath home with the 3rd bath doubling as a pool bath thru the convenient access door. The newer patio pavers hi-lite the expanse of this entertaining courtyard complete with lush tropical landscaping, refreshing pool, awnings for shaded relaxation and a newer cabana with bar seating, fridge and sink- all this is just waiting for you! Inside you will find a renovated kitchen with Wolf built in double oven and microwave, Wolf gas cooktop with exterior venting, granite counter with bar seating, Sub Zero refrigerator and wine fridge. Eating space in the kitchen is enhanced with beautiful aquarium glass facing the courtyard and shares space with the adjoining family room. The exceptionally sized Dining/ Living Room space is well planned for those large gatherings and provides a great place for all those holiday decorations when the time presents itself. The large primary en-suite has his and her closets, dual sinks with vanity, garden bath, partially glassed walk-in shower with palm tree views and separate water closet. Additional, notable inside features include crown molding, motorized shades, plantation shutters, new carpet, and laundry with utility sink. AN ADDED BONUS to this home is the boat dock! Don’t let this home fool you, just because it in not located water front, it doesn’t mean that you aren’t enjoying the boating life. This home has an assigned dock space, with electric, water and newer lift just across the street. For this price, behind the gates, and a boater lifestyle- don’t wait! Bedroom Closet Type: Walk-in Closet (Primary Bedroom).
Location
State FL
County Sarasota
Community Weston Pointe
Zoning PUD
Rooms
Other Rooms Family Room, Inside Utility
Interior
Interior Features Ceiling Fans(s), Crown Molding, Eat-in Kitchen, High Ceilings, Kitchen/Family Room Combo, Living Room/Dining Room Combo, Stone Counters, Walk-In Closet(s), Window Treatments
Heating Heat Pump
Cooling Central Air
Flooring Carpet, Ceramic Tile
Furnishings Unfurnished
Fireplace false
Appliance Built-In Oven, Cooktop, Dishwasher, Disposal, Dryer, Electric Water Heater, Ice Maker, Microwave, Range Hood, Refrigerator, Tankless Water Heater, Washer, Wine Refrigerator
Laundry Inside
Exterior
Exterior Feature Awning(s), Courtyard, Irrigation System, Lighting, Outdoor Kitchen, Private Mailbox, Rain Gutters, Sliding Doors, Sprinkler Metered
Garage Spaces 2.0
Fence Fenced
Pool Gunite, Heated, In Ground, Lighting
Community Features Gated Community - Guard, Sidewalks
Utilities Available Cable Available, Natural Gas Connected, Public, Sprinkler Meter, Sprinkler Well, Underground Utilities
Water Access 1
Water Access Desc Bay/Harbor,Bayou,Beach - Access Deeded,Canal - Saltwater,Gulf/Ocean
Roof Type Tile
Attached Garage true
Garage true
Private Pool Yes
Building
Entry Level One
Foundation Slab
Lot Size Range 1/4 to less than 1/2
Sewer Public Sewer
Water Public
Structure Type Block,Stucco
New Construction false
Others
Pets Allowed Yes
HOA Fee Include Management,Pool,Private Road
Senior Community No
Pet Size Extra Large (101+ Lbs.)
Ownership Fee Simple
Monthly Total Fees $772
Acceptable Financing Cash, Conventional
Membership Fee Required Required
Listing Terms Cash, Conventional
Num of Pet 2
Special Listing Condition None
Read Less
Want to know what your home might be worth? Contact us for a FREE valuation!

Our team is ready to help you sell your home for the highest possible price ASAP

© 2024 My Florida Regional MLS DBA Stellar MLS. All Rights Reserved.
Bought with MICHAEL SAUNDERS & COMPANY






