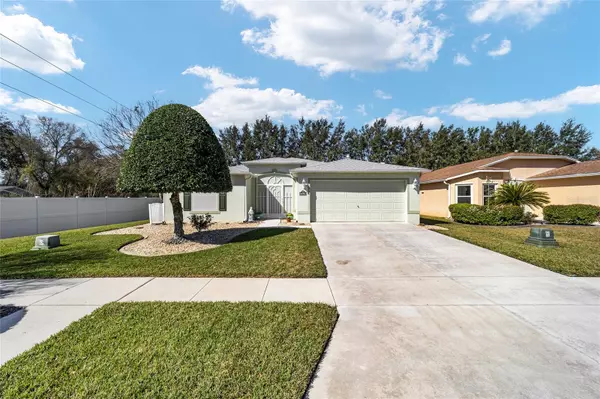$280,000
$280,000
For more information regarding the value of a property, please contact us for a free consultation.
16492 SW 15TH CT Ocala, FL 34473
3 Beds
2 Baths
1,647 SqFt
Key Details
Sold Price $280,000
Property Type Single Family Home
Sub Type Single Family Residence
Listing Status Sold
Purchase Type For Sale
Square Footage 1,647 sqft
Price per Sqft $170
Subdivision Summerglen
MLS Listing ID OM673644
Sold Date 05/20/24
Bedrooms 3
Full Baths 2
Construction Status No Contingency
HOA Fees $323/mo
HOA Y/N Yes
Originating Board Stellar MLS
Year Built 2010
Annual Tax Amount $2,366
Lot Size 8,712 Sqft
Acres 0.2
New Construction false
Property Description
JUST PLAIN GOOD LIVING. ENTER INTO THIS SPACIOUS HOME. PERFECT SPACE. THIS PRISTINE THREE BEDROOM, VAULTED CEILING, TWO FULL BATHS AND TWO CAR GARAGE IS MOVE IN READY. CONVENIENT FOYER CLOSET.
MANY UPDATES INCLUDING ROOF (2024) NEWER CARPET (2020), LIGHTING, NEWER WINDOW TREATMENTS, EXTENDED PATIO WITH BIRD CAGE WITH TWO ENTRY WAYS AND ROLLING SHUTTER. SPACIOUS LAUNDRY ROOM WITH NEWER WASHER, DRYER, WALL CABINETS, AND AN EXTRA CLOSET.
THIS WELL-DESIGNED CONVENIENT KITCHEN WAS UPDATED IN 2021 WITH NATURAL WOOD CABINETS-(RESURFACED). QUARTZ COUNTERS. VERY MODERN APPLIANCES UPDATED IN 2021. EAT IN BREAKFAST AREA THAT OVERLOOK A MANICURED REAR YARD. RECESS LIGHTING IN KITCHEN. ALL REMOTE CEILING FANS.
NEWER HOT WATER TANK(2022), AND WATER SOFTNER. EXTRA INSULATION BLOWN IN (2022)
YOU WLL LOVE THIS ONE STORY HOME. TWO SOLAR TUBES. GREAT MASTER BEDROOM WITH ROOM DARKENED SHADES, WALK- IN SHOWER, AND A WALK IN CLOSET. MATCHING QUARTZ COUNTER TOPS IN BOTH BATHROOMS. RECENTLY PAINTED INSIDE AND OUTSIDE. PROFESSIONAL LANDSCAPING AND UNDERGROUND SPRINKLER SYSTEM.
TWO CAR GARAGE WITH PARTIAL RUBBER FLOORING, AUTOMATIC GARAGE SCREEN. WORK BENCH AREA AND EXTRA STORAGE CABINETS.
SUMMGEGLEN IS A GATED COMMUNITY. THE HOA INCLUDES, CABLE, GARBAGE PICK-UP TWICE A WEEK, SECURITY, INTERNET, SECURITY GATE AND LAWN MAINTANCE. A COMPLETE ARRAY OF AMMENITIES AND CLUBS.
OPPORTUNITY ONLY KNOCKS ONCE. HOMES LIKE THIS SELL QUICKLY. THIS HOME IS ONE OF THE NICEST IN THE AREA. DARE TO MISS OUT.
Location
State FL
County Marion
Community Summerglen
Zoning PUD
Rooms
Other Rooms Breakfast Room Separate, Great Room
Interior
Interior Features Ceiling Fans(s), Window Treatments
Heating Central
Cooling Central Air
Flooring Carpet, Tile
Fireplace false
Appliance Dishwasher, Dryer, Microwave, Range, Range Hood, Refrigerator, Washer
Laundry Inside, Laundry Room, Washer Hookup
Exterior
Exterior Feature Irrigation System
Garage Spaces 2.0
Community Features Buyer Approval Required, Clubhouse, Community Mailbox, Deed Restrictions, Dog Park, Fitness Center, Gated Community - Guard, Golf Carts OK, Golf, Pool, Racquetball, Restaurant, Sidewalks, Special Community Restrictions, Tennis Courts, Wheelchair Access
Utilities Available Fire Hydrant, Natural Gas Available, Public, Sewer Available, Street Lights, Underground Utilities
Amenities Available Basketball Court, Cable TV, Clubhouse, Fitness Center, Gated, Golf Course, Maintenance, Pickleball Court(s), Pool, Recreation Facilities, Security, Shuffleboard Court, Spa/Hot Tub, Tennis Court(s), Vehicle Restrictions, Wheelchair Access
Waterfront false
Roof Type Shingle
Porch Covered, Enclosed, Rear Porch, Screened
Attached Garage true
Garage true
Private Pool No
Building
Entry Level One
Foundation Slab
Lot Size Range 0 to less than 1/4
Builder Name Florida Leisure
Sewer Public Sewer
Water Public
Structure Type Block,Concrete,Stucco
New Construction false
Construction Status No Contingency
Others
Pets Allowed Yes
Senior Community Yes
Ownership Fee Simple
Monthly Total Fees $323
Acceptable Financing Cash, Conventional, FHA, USDA Loan, VA Loan
Membership Fee Required Required
Listing Terms Cash, Conventional, FHA, USDA Loan, VA Loan
Num of Pet 2
Special Listing Condition None
Read Less
Want to know what your home might be worth? Contact us for a FREE valuation!

Our team is ready to help you sell your home for the highest possible price ASAP

© 2024 My Florida Regional MLS DBA Stellar MLS. All Rights Reserved.
Bought with SHOWCASE PROPERTIES OF CENTRAL






