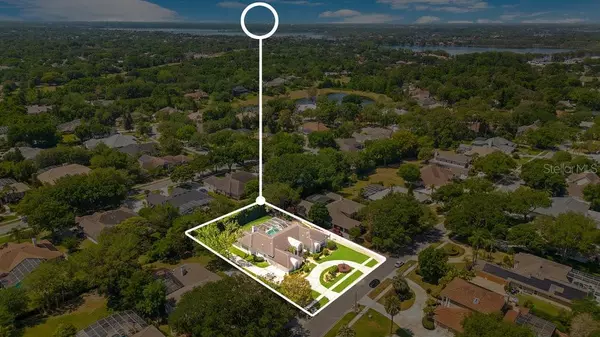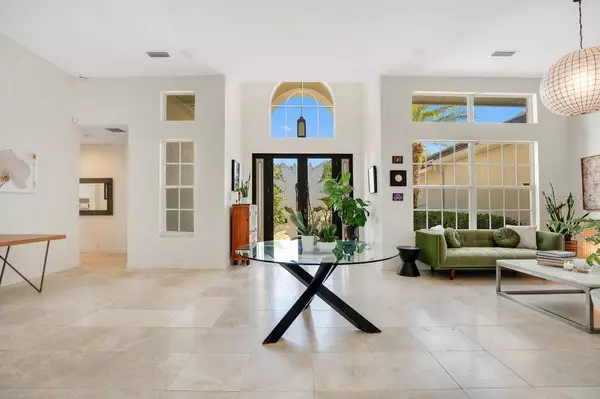$1,451,000
$1,500,000
3.3%For more information regarding the value of a property, please contact us for a free consultation.
8648 SUMMERVILLE PL Orlando, FL 32819
5 Beds
5 Baths
4,179 SqFt
Key Details
Sold Price $1,451,000
Property Type Single Family Home
Sub Type Single Family Residence
Listing Status Sold
Purchase Type For Sale
Square Footage 4,179 sqft
Price per Sqft $347
Subdivision Torey Pines
MLS Listing ID O6198515
Sold Date 05/20/24
Bedrooms 5
Full Baths 4
Half Baths 1
Construction Status Inspections
HOA Fees $85/ann
HOA Y/N Yes
Originating Board Stellar MLS
Year Built 1992
Annual Tax Amount $16,675
Lot Size 0.510 Acres
Acres 0.51
New Construction false
Property Description
Take a look at this gorgeous Dr Phillips custom home with contemporary finishes situated on a half-acre lot. Your recently remodeled home was built using solid block construction and high-end finishes to compliment extraordinary lifestyles. Upon first glance you will immediately notice the striking curb appeal with a half-moon driveway, mature landscaping, and a double entry etched glass door welcoming you home. Natural light pours into the open floor plan through the use of modern roof planes, 12-foot ceilings, transom windows, and large sliding glass doors. The entire living space is conveniently on one level and is adorned with matte finished natural stone floors, neutral paint colors, and an inviting open floor plan perfect for entertaining around the custom wood burning fireplace. The European inspired chef’s kitchen is fully equipped with stone counters, stainless steel appliances including a large Viking refrigerator & freezer, Bosch appliances, cooktop, solid wood cabinetry, wine refrigeration, all showcasing a large island with pendant lighting. Eight-foot aluminum sliders invite you the enjoy the outdoor living space with a screened in pool, summer kitchen complimented with a large deck for enjoying those sunny Florida days. Master bedroom suite is grand with high ceilings, large built-in walk in closet, dual floating vanities, frameless glass shower, and a soaking tub. The secondary bedrooms are all spacious with similar finishes including remodeled bathrooms. Other notable features include a side entry three car garage and a newer tile roof. The neighborhood has its own resident only tennis courts. The location in Dr Phillips cannot be beat, just a short distance to the amazing Restaurant Row, theme parks, area attractions, best shopping, great schools, and 25 minutes to the international airport. This exceptional home is move in ready and waiting for you! Be sure to click on the virtual tour links.
Location
State FL
County Orange
Community Torey Pines
Zoning R-1AAAA
Rooms
Other Rooms Den/Library/Office, Family Room, Inside Utility
Interior
Interior Features Ceiling Fans(s), Eat-in Kitchen, High Ceilings, Kitchen/Family Room Combo, Living Room/Dining Room Combo, Open Floorplan, Primary Bedroom Main Floor, Skylight(s), Solid Wood Cabinets, Split Bedroom, Stone Counters, Walk-In Closet(s), Window Treatments
Heating Central, Electric
Cooling Central Air
Flooring Hardwood, Tile, Travertine
Fireplaces Type Family Room, Wood Burning
Furnishings Unfurnished
Fireplace true
Appliance Built-In Oven, Convection Oven, Cooktop, Dishwasher, Disposal, Dryer, Electric Water Heater, Exhaust Fan, Freezer, Microwave, Range Hood, Refrigerator, Tankless Water Heater, Washer, Wine Refrigerator
Laundry Inside, Laundry Room
Exterior
Exterior Feature Outdoor Kitchen, Rain Gutters, Sidewalk, Sliding Doors
Parking Features Garage Faces Side
Garage Spaces 3.0
Pool Gunite, In Ground, Screen Enclosure
Community Features Tennis Courts
Utilities Available Cable Connected, Electricity Connected, Water Connected
Amenities Available Tennis Court(s)
Roof Type Tile
Porch Covered, Deck, Rear Porch, Screened
Attached Garage true
Garage true
Private Pool Yes
Building
Lot Description In County, Oversized Lot, Sidewalk
Story 1
Entry Level One
Foundation Slab
Lot Size Range 1/2 to less than 1
Sewer Septic Tank
Water Public
Architectural Style Contemporary, Custom, Ranch
Structure Type Block,Stucco
New Construction false
Construction Status Inspections
Schools
Elementary Schools Palm Lake Elem
Middle Schools Chain Of Lakes Middle
High Schools Olympia High
Others
Pets Allowed Yes
HOA Fee Include Recreational Facilities
Senior Community No
Ownership Fee Simple
Monthly Total Fees $85
Acceptable Financing Cash, Conventional, VA Loan
Membership Fee Required Required
Listing Terms Cash, Conventional, VA Loan
Special Listing Condition None
Read Less
Want to know what your home might be worth? Contact us for a FREE valuation!

Our team is ready to help you sell your home for the highest possible price ASAP

© 2024 My Florida Regional MLS DBA Stellar MLS. All Rights Reserved.
Bought with KELLER WILLIAMS WINTER PARK






