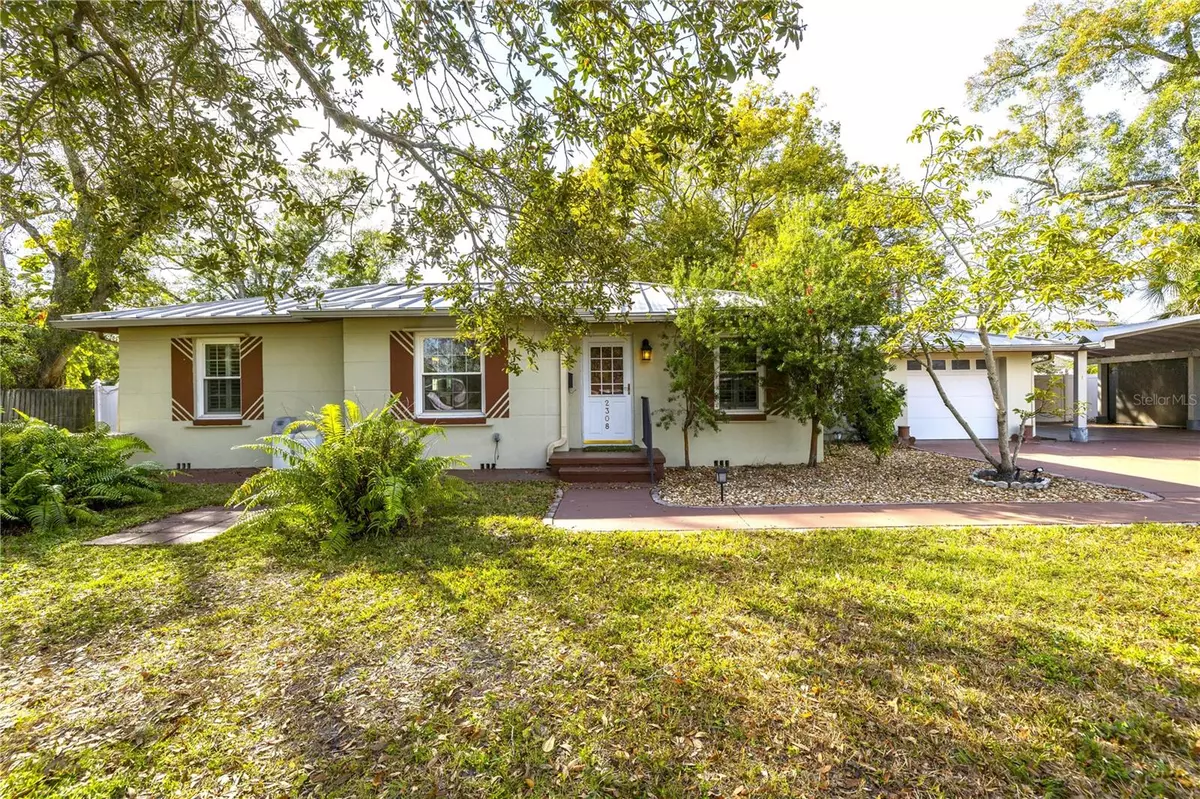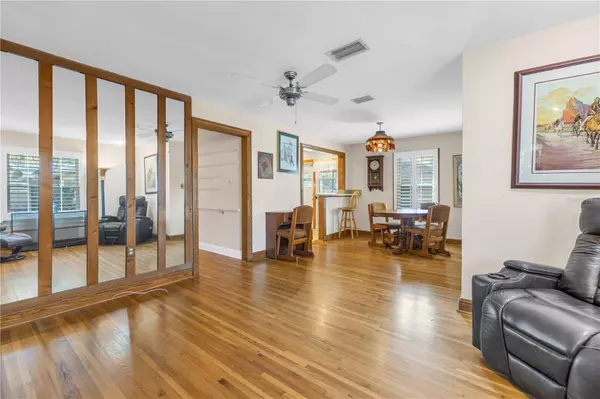$417,500
$375,000
11.3%For more information regarding the value of a property, please contact us for a free consultation.
2308 N ELCOE DR Tampa, FL 33603
2 Beds
2 Baths
1,244 SqFt
Key Details
Sold Price $417,500
Property Type Single Family Home
Sub Type Single Family Residence
Listing Status Sold
Purchase Type For Sale
Square Footage 1,244 sqft
Price per Sqft $335
Subdivision Wellswood Estates Unit 1
MLS Listing ID U8229699
Sold Date 05/24/24
Bedrooms 2
Full Baths 2
Construction Status No Contingency,Pending 3rd Party Appro
HOA Y/N No
Originating Board Stellar MLS
Year Built 1947
Annual Tax Amount $1,488
Lot Size 0.330 Acres
Acres 0.33
Lot Dimensions 120x120
New Construction false
Property Description
Welcome to Wellswood! Charming mid century home with many bells and whistles! Open floor plan with oak ribbon hardwood floors throughout the living, dining and bedrooms. The efficient kitchen has shaker cabinetry, Corian counters, breakfast bar counter and a French door for access to the backyard. Two bedrooms, two baths. The guest bath offers a walk-in style spa tub. Main bedroom suite has an open concept plan with large glass enclosed shower, and vanity with lots of storage. The Florida room with lots of natural light offers bonus living space to the floor plan and also provides access outdoors. Outside you will find a large paver patio & walkway leading to a covered patio with fountain feature. The fountain has a three-levels that spill over slate tile creating a visually appealing water feature that combines the soothing sound of flowing water with the natural beauty of slate materials. Most of the backyard is finished with SYNTHETIC TURF GRASS! Multiple gated areas for convenient for pets. A large shed storage building provides extra storage for the home. Propane gas supplies power for the generator in the side yard. An impressive 2-car carport structure with steel roof system provides covered parking adjacent to the attached 1 car garage with laundry. Double pane windows throughout with metal corrugated hurricane shutters available. Located on an oversized lot 120' x 120' with RS-60 zoning - a prior survey is available for review. Probate listing - sale subject to court approval.
Location
State FL
County Hillsborough
Community Wellswood Estates Unit 1
Zoning RS-60
Rooms
Other Rooms Florida Room
Interior
Interior Features Ceiling Fans(s), Eat-in Kitchen, Living Room/Dining Room Combo, Primary Bedroom Main Floor, Solid Surface Counters, Window Treatments
Heating Central, Electric
Cooling Central Air
Flooring Ceramic Tile, Wood
Fireplace false
Appliance Dryer, Range, Refrigerator, Washer, Water Softener
Laundry In Garage
Exterior
Exterior Feature French Doors, Hurricane Shutters, Irrigation System, Rain Gutters
Garage Covered, Driveway, Garage Door Opener, Oversized
Garage Spaces 1.0
Fence Fenced, Vinyl
Utilities Available Electricity Connected, Sewer Connected, Water Connected
Waterfront false
Roof Type Metal
Porch Covered, Patio, Rear Porch
Attached Garage true
Garage true
Private Pool No
Building
Lot Description Oversized Lot, Paved
Story 1
Entry Level One
Foundation Crawlspace
Lot Size Range 1/4 to less than 1/2
Sewer Public Sewer
Water Public
Architectural Style Florida
Structure Type Block,Stucco
New Construction false
Construction Status No Contingency,Pending 3rd Party Appro
Schools
Elementary Schools Mendenhall-Hb
Middle Schools Memorial-Hb
High Schools Hillsborough-Hb
Others
Senior Community No
Ownership Fee Simple
Acceptable Financing Cash, Conventional
Listing Terms Cash, Conventional
Special Listing Condition Probate Listing
Read Less
Want to know what your home might be worth? Contact us for a FREE valuation!

Our team is ready to help you sell your home for the highest possible price ASAP

© 2024 My Florida Regional MLS DBA Stellar MLS. All Rights Reserved.
Bought with REALTY BLU






