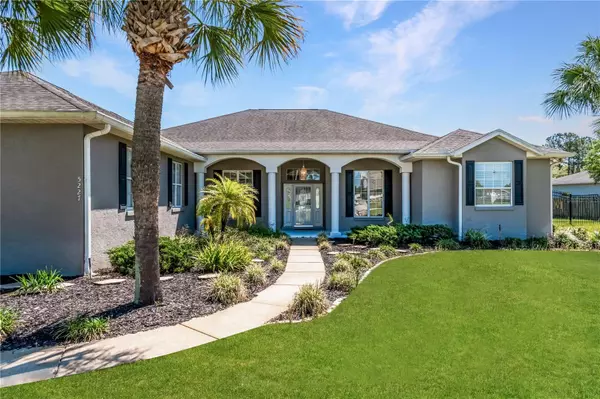$659,000
$669,000
1.5%For more information regarding the value of a property, please contact us for a free consultation.
5227 NE 64TH AVE Silver Springs, FL 34488
4 Beds
3 Baths
3,459 SqFt
Key Details
Sold Price $659,000
Property Type Single Family Home
Sub Type Single Family Residence
Listing Status Sold
Purchase Type For Sale
Square Footage 3,459 sqft
Price per Sqft $190
Subdivision Silver Mdws
MLS Listing ID O6195106
Sold Date 05/29/24
Bedrooms 4
Full Baths 3
HOA Fees $33/ann
HOA Y/N Yes
Originating Board Stellar MLS
Year Built 1997
Annual Tax Amount $7,537
Lot Size 1.000 Acres
Acres 1.0
Lot Dimensions 150x291
New Construction false
Property Description
One or more photo(s) has been virtually staged. Welcome to the epitome of the Florida Lifestyle at Silver Meadows, where this exquisite home invites you to experience luxury, comfort, and natural beauty. Situated on a meticulously maintained one-acre parcel within the gated confines of Silver Meadows, this 3-bedroom, 2-bath residence and 1-bedroom, 1-bath Guest Villa/Apartment is a sanctuary of tranquility, nestled against the serene backdrop of the sprawling 5000-acre Silver Springs State Park. Upon arrival, be greeted by the grandeur of a meticulously landscaped property, enclosed by fencing for privacy and security. Step inside to discover 3,459 square feet of meticulously designed living space, adorned with modern amenities and timeless elegance. The open floor plan invites abundant natural light, highlighting the hand- scraped wood and tile floors that grace the expansive rooms. The heart of the home is the gourmet kitchen, featuring modern cabinetry, granite countertops, and a new 7.2 cubic ft smart double convection oven range. High ceilings elevate the sense of spaciousness, while the adjacent living areas offer seamless flow for entertaining or relaxation. Retreat to the luxurious primary suite, where custom built-ins, plush carpeting, and a private sliding glass door await. Pamper yourself in the primary bath, complete with a double vanity, walk-in jetted tub, bidet, and a large closet with a safe for added convenience. Step outside to your private oasis, where an in-ground saltwater pool awaits, complete with a gas heater for year-round enjoyment. The screened enclosure ensures comfort and privacy, while the lush landscaping and reserve border create a picturesque backdrop for outdoor gatherings.
For guests or extended family, the separate guest villa/apartment offers privacy and convenience, with a full kitchen, bedroom, bathroom, and spacious living areas. Ample covered parking is provided by the large three-car garage and separate RV/Boat Garage, equipped with a built-in workbench, hot and cold water, and ample storage space. With recent updates including a new HVAC system in 2020, a roof replacement in
2021 and home generator, this home offers peace of mind and modern comfort in a private gated community. Embrace the Florida Lifestyle at its finest – welcome home to Silver Meadows.
Location
State FL
County Marion
Community Silver Mdws
Zoning R1
Rooms
Other Rooms Den/Library/Office, Family Room, Formal Dining Room Separate, Formal Living Room Separate, Inside Utility, Interior In-Law Suite w/Private Entry
Interior
Interior Features Built-in Features, Cathedral Ceiling(s), Crown Molding, Dry Bar, Eat-in Kitchen, High Ceilings, Kitchen/Family Room Combo, Open Floorplan, Primary Bedroom Main Floor, Solid Surface Counters, Solid Wood Cabinets, Stone Counters, Thermostat, Walk-In Closet(s), Window Treatments
Heating Central
Cooling Central Air
Flooring Carpet, Ceramic Tile, Tile, Wood
Fireplaces Type Decorative, Family Room, Gas, Non Wood Burning
Furnishings Unfurnished
Fireplace true
Appliance Convection Oven, Cooktop, Dishwasher, Disposal, Electric Water Heater, Ice Maker, Microwave, Other, Range Hood, Refrigerator, Tankless Water Heater, Water Softener
Laundry Inside, Laundry Room
Exterior
Exterior Feature French Doors, Lighting, Other, Private Mailbox, Rain Gutters, Storage
Garage Boat, Curb Parking, Driveway, Garage Door Opener, Garage Faces Side, Guest, Off Street, On Street, Oversized, RV Garage, Workshop in Garage
Garage Spaces 6.0
Pool Auto Cleaner, Deck, Heated, In Ground, Screen Enclosure
Community Features Deed Restrictions, Golf Carts OK, Playground, Racquetball, Tennis Courts
Utilities Available Cable Available, Electricity Available, Other, Phone Available, Sewer Connected, Water Connected
Amenities Available Basketball Court, Clubhouse, Playground, Racquetball, Tennis Court(s)
View Trees/Woods
Roof Type Shingle
Attached Garage true
Garage true
Private Pool Yes
Building
Lot Description Conservation Area, In County, Level, Oversized Lot, Paved
Story 1
Entry Level One
Foundation Slab
Lot Size Range 1 to less than 2
Sewer Public Sewer
Water Well
Structure Type Block,Stucco
New Construction false
Others
Pets Allowed Cats OK, Dogs OK
HOA Fee Include Common Area Taxes,Escrow Reserves Fund,Insurance,Maintenance Grounds,Private Road
Senior Community No
Ownership Fee Simple
Monthly Total Fees $33
Acceptable Financing Cash, Conventional
Membership Fee Required Required
Listing Terms Cash, Conventional
Special Listing Condition None
Read Less
Want to know what your home might be worth? Contact us for a FREE valuation!

Our team is ready to help you sell your home for the highest possible price ASAP

© 2024 My Florida Regional MLS DBA Stellar MLS. All Rights Reserved.
Bought with ROBERT SLACK LLC






