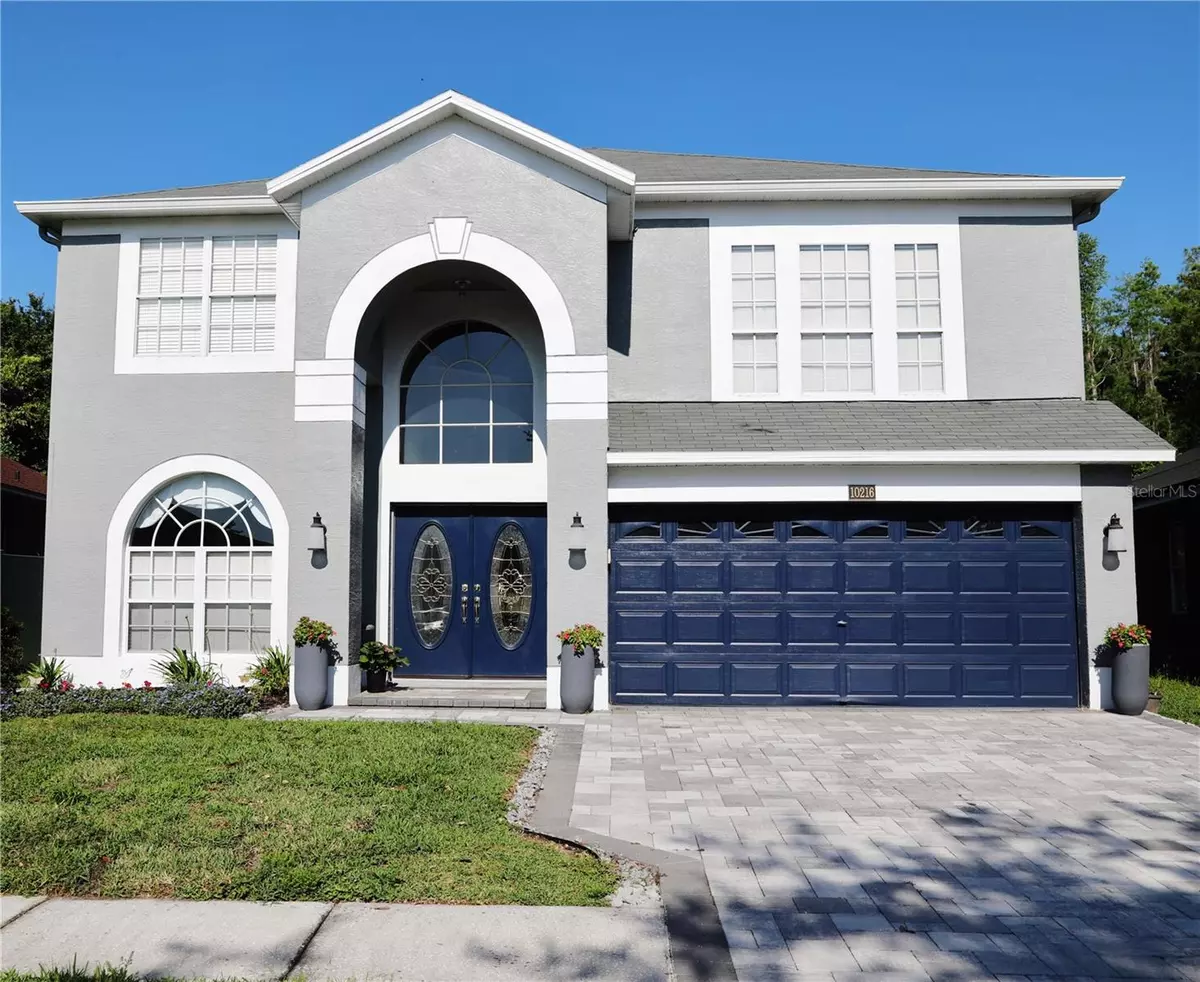$450,000
$459,999
2.2%For more information regarding the value of a property, please contact us for a free consultation.
10216 GRANT CREEK DR Tampa, FL 33647
4 Beds
3 Baths
2,538 SqFt
Key Details
Sold Price $450,000
Property Type Single Family Home
Sub Type Single Family Residence
Listing Status Sold
Purchase Type For Sale
Square Footage 2,538 sqft
Price per Sqft $177
Subdivision Cross Creek Prcl K Ph 1D (Meadow Creek)
MLS Listing ID T3521297
Sold Date 06/14/24
Bedrooms 4
Full Baths 2
Half Baths 1
HOA Fees $27/ann
HOA Y/N Yes
Originating Board Stellar MLS
Year Built 2002
Annual Tax Amount $2,688
Lot Size 6,098 Sqft
Acres 0.14
Lot Dimensions 54.86x159
New Construction false
Property Description
Welcome to your dream home in the sought-after Cross Creek community! This move-in-ready single-family home offers a perfect blend of modern luxury and classic charm. This beautiful home is the epitome of comfort and elegance and is thoughtfully designed to meet your every need. This generous 2,538 sqft home boasts four spacious bedrooms, two full and one-half bathrooms, an open floor plan, and a spacious loft for comfortable living space. The large luxurious sunken Master Suite features His and Hers walk-in closets, providing ample space for your wardrobe. The large Master bath boasts a separate His and Hers sink, a garden tub, a large walk-in shower, and a linen closet. The home interior exhibits a seamless flow between the living spaces, featuring a spacious, bright family room – perfect for relaxation and family time. Step out through the chic French doors to your very own private oasis with a large, paved patio and an expansive, oversized private backyard, where you can create your perfect outdoor haven for relaxing after a long busy day or entertaining family and friends. Nestled on a quiet cul-de-sac, enjoy the serenity of a peaceful neighborhood with highly rated schools, low HOA and NO CDD while still being just minutes away from the vibrant city life of Tampa. The A/C and water heater are both pretty new - A/C was installed last year and the water heater is less than two years old. The home also comes with a Ring security system to give you that peace of mind. This property is a true gem awaiting its next owner. Come see this beauty for yourself and do not miss the chance to call this your new home! Room Feature: Linen Closet In Bath (Primary Bathroom).
Location
State FL
County Hillsborough
Community Cross Creek Prcl K Ph 1D (Meadow Creek)
Zoning PD
Rooms
Other Rooms Attic, Family Room, Inside Utility, Loft
Interior
Interior Features Built-in Features, Ceiling Fans(s), High Ceilings, Kitchen/Family Room Combo, Open Floorplan, PrimaryBedroom Upstairs, Thermostat, Walk-In Closet(s)
Heating Central, Electric, Natural Gas
Cooling Central Air
Flooring Carpet, Laminate, Tile
Fireplace false
Appliance Dishwasher, Disposal, Gas Water Heater, Ice Maker, Microwave, Range, Refrigerator
Laundry Electric Dryer Hookup, Inside, Laundry Room, Washer Hookup
Exterior
Exterior Feature French Doors, Private Mailbox, Rain Gutters, Sidewalk, Sprinkler Metered
Garage Driveway, Garage Door Opener
Garage Spaces 2.0
Community Features Park, Playground, Sidewalks, Tennis Courts
Utilities Available Cable Available, Electricity Available, Natural Gas Available, Sewer Available, Water Available
Waterfront false
View Trees/Woods
Roof Type Shingle
Porch Patio
Attached Garage true
Garage true
Private Pool No
Building
Lot Description Cul-De-Sac
Story 2
Entry Level Two
Foundation Slab
Lot Size Range 0 to less than 1/4
Sewer Public Sewer
Water Public
Architectural Style Traditional
Structure Type Stucco
New Construction false
Schools
Elementary Schools Pride-Hb
Middle Schools Benito-Hb
High Schools Wharton-Hb
Others
Pets Allowed Yes
Senior Community No
Ownership Fee Simple
Monthly Total Fees $45
Acceptable Financing Cash, Conventional, FHA, VA Loan
Membership Fee Required Required
Listing Terms Cash, Conventional, FHA, VA Loan
Special Listing Condition None
Read Less
Want to know what your home might be worth? Contact us for a FREE valuation!

Our team is ready to help you sell your home for the highest possible price ASAP

© 2024 My Florida Regional MLS DBA Stellar MLS. All Rights Reserved.
Bought with DOU-GUA MANAGEMENT LLC






