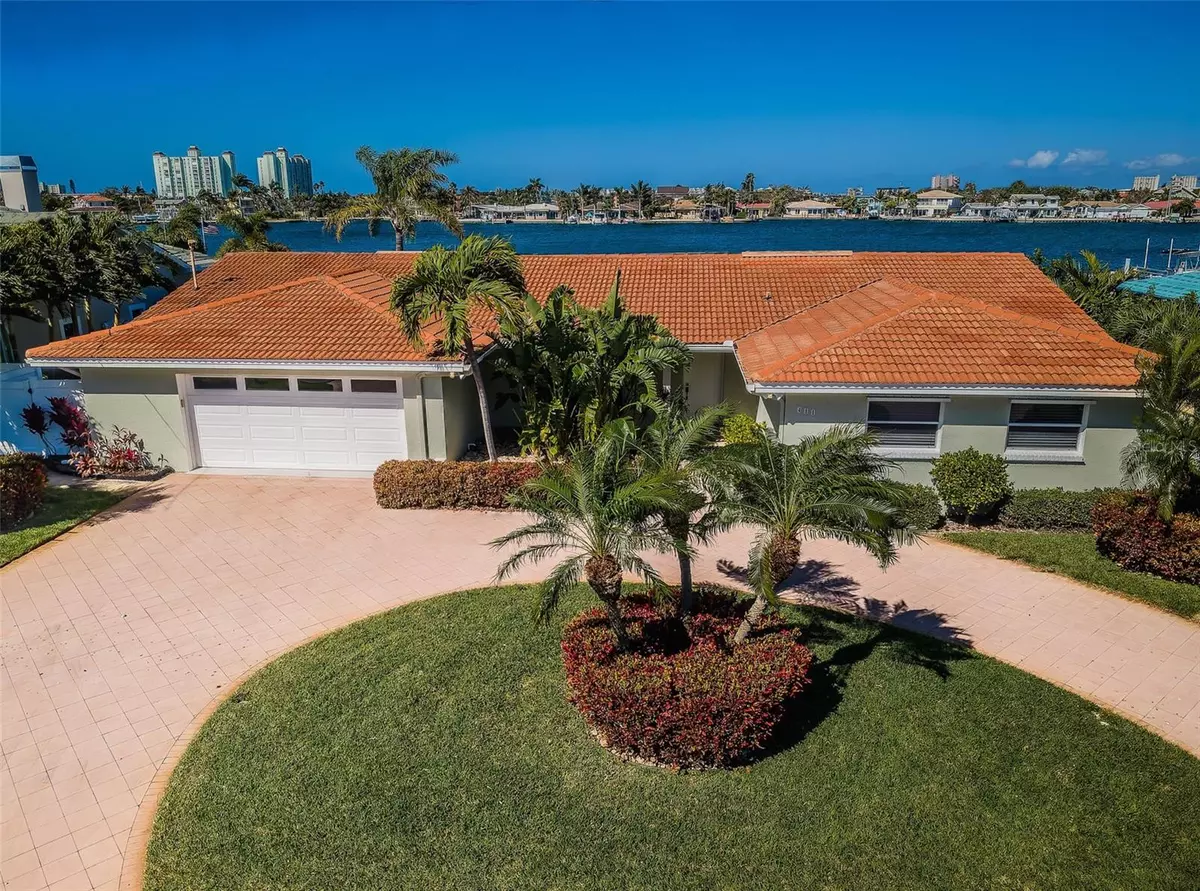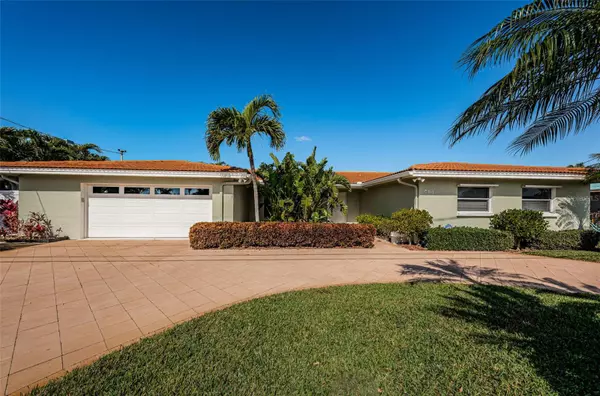$1,895,000
$2,000,000
5.3%For more information regarding the value of a property, please contact us for a free consultation.
411 55TH AVE St Pete Beach, FL 33706
4 Beds
4 Baths
2,882 SqFt
Key Details
Sold Price $1,895,000
Property Type Single Family Home
Sub Type Single Family Residence
Listing Status Sold
Purchase Type For Sale
Square Footage 2,882 sqft
Price per Sqft $657
Subdivision Brightwater Beach Estates 1St Add
MLS Listing ID U8229235
Sold Date 06/21/24
Bedrooms 4
Full Baths 3
Half Baths 1
Construction Status Financing,Inspections
HOA Fees $8/ann
HOA Y/N Yes
Originating Board Stellar MLS
Year Built 1957
Annual Tax Amount $7,189
Lot Size 10,018 Sqft
Acres 0.23
Lot Dimensions 90x110
New Construction false
Property Description
AN EXCEPTIONAL 4 BEDROOM 3 ½ BATH WATERFRONT RESIDENCE LOCATED ON BEAUTIFUL DEEP WATER IN ST. PETE BEACH’S PREMIER WATERFRONT COMMUNITY.HEART OF ST. PETE BEACH! Beautifully and impeccably landscaped with a fine brick paver circular drive and an appealing private 22ft-wide courtyard entry, you’ll love the spacious open floor plan design of this wonderful home. Beyond the lovely foyer entry, you’ll be drawn to the fine dining area overlooking the courtyard and the expansive great room with dazzling views of the waterfront. Overlooking the waterfront and opening to the pool deck, the resplendent designer kitchen boasts rich granite counters, coastal white cabinetry, gas cooking, extensive storage, under-cabinet lighting and two Bosch dishwashers. The Wine Chiller does not convey. The exceptional owner’s suite provides stunning water vistas and opens to the covered pool deck. The suite features two separate closets, including a huge walk-in closet. Owner’s bath is an indulging retreat, with a posh soaking tub, walk-in glass rainshower enclosure with body wand, dual vanities with lavish quartz counters and inspiring minimalistic cabinetry. Bedroom 2 is private and oversized and bedrooms 3 and 4 are suitable for numerous purposes – including bedrooms, offices dens. The exquisite full guest bath offers dual quartz vanities, and a multi-head show/tub. The fine full pool bath sits adjacent to the indoor laundry and provides access outside the home. Step out to the backyard oasis and take in dramatic open water views that extend approx. 800ft across. A fine brick paver deck encircles the sizable swimming pool. You’ll love the 265 sqft covered lounging/outdoor dining area overlooking the waterfront – perfect for entertaining friends and family. The boat dock and lift rest on deep sailboat quality water. From your dock to the Gulf of Mexico in just 15 minutes. Numerous value-added updates include 24KW gas generator, gorgeous driftwood style flooring, elegant window treatments, hurricane storm window protection and much more. Experience amazing water views by day and brilliant sunsets at night. A truly uncommon location where all homes are on the water! A fantastic value within 10-minute walking distance of dining, shopping, entertainment, and the pristine soft white sands of Trip Advisors #1 rate beach. All dimensions are estimates, buyer to verify.
Location
State FL
County Pinellas
Community Brightwater Beach Estates 1St Add
Zoning SFR
Rooms
Other Rooms Attic, Breakfast Room Separate, Family Room, Formal Dining Room Separate, Inside Utility
Interior
Interior Features Built-in Features, Ceiling Fans(s), Crown Molding, Eat-in Kitchen, Living Room/Dining Room Combo, Open Floorplan, Primary Bedroom Main Floor, Solid Surface Counters, Solid Wood Cabinets, Split Bedroom, Stone Counters, Thermostat, Walk-In Closet(s), Window Treatments
Heating Central, Electric
Cooling Central Air
Flooring Luxury Vinyl
Fireplace false
Appliance Convection Oven, Dishwasher, Disposal, Dryer, Electric Water Heater, Microwave, Range, Refrigerator, Washer
Laundry Inside, Laundry Room
Exterior
Exterior Feature Hurricane Shutters, Irrigation System, Lighting, Private Mailbox, Rain Gutters, Sliding Doors
Garage Circular Driveway, Driveway, Garage Door Opener, Oversized
Garage Spaces 2.0
Fence Chain Link, Vinyl
Pool Deck, Fiberglass, In Ground, Outside Bath Access, Tile
Community Features Golf Carts OK, Irrigation-Reclaimed Water
Utilities Available BB/HS Internet Available, Cable Available, Cable Connected, Electricity Available, Electricity Connected, Fire Hydrant, Natural Gas Available, Natural Gas Connected, Phone Available, Propane, Public, Sewer Available, Sewer Connected, Sprinkler Recycled, Street Lights, Water Available, Water Connected
Waterfront true
Waterfront Description Intracoastal Waterway
View Y/N 1
Water Access 1
Water Access Desc Bay/Harbor,Bayou,Beach,Canal - Saltwater,Gulf/Ocean,Gulf/Ocean to Bay,Intracoastal Waterway
View Water
Roof Type Tile
Porch Covered, Deck, Front Porch, Patio, Porch, Rear Porch
Attached Garage true
Garage true
Private Pool Yes
Building
Lot Description Flood Insurance Required, FloodZone, City Limits, In County, Landscaped, Level, Near Marina, Near Public Transit, Paved
Entry Level One
Foundation Slab
Lot Size Range 0 to less than 1/4
Sewer Public Sewer
Water Public
Architectural Style Custom
Structure Type Block,Stucco
New Construction false
Construction Status Financing,Inspections
Schools
Elementary Schools Azalea Elementary-Pn
Middle Schools Azalea Middle-Pn
High Schools Boca Ciega High-Pn
Others
Pets Allowed Yes
Senior Community No
Ownership Fee Simple
Monthly Total Fees $8
Acceptable Financing Cash, Conventional
Membership Fee Required Optional
Listing Terms Cash, Conventional
Special Listing Condition None
Read Less
Want to know what your home might be worth? Contact us for a FREE valuation!

Our team is ready to help you sell your home for the highest possible price ASAP

© 2024 My Florida Regional MLS DBA Stellar MLS. All Rights Reserved.
Bought with RE/MAX METRO






