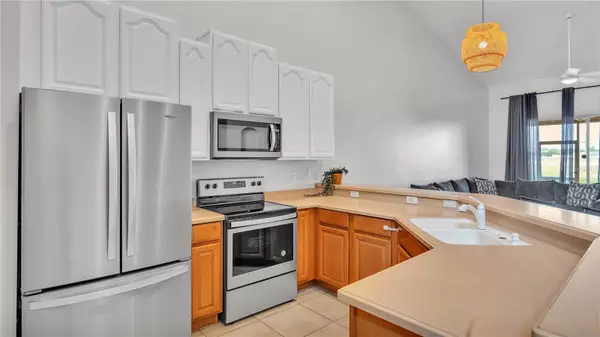$249,900
$249,900
For more information regarding the value of a property, please contact us for a free consultation.
2740 RUTLEDGE CT Winter Haven, FL 33884
2 Beds
2 Baths
1,419 SqFt
Key Details
Sold Price $249,900
Property Type Townhouse
Sub Type Townhouse
Listing Status Sold
Purchase Type For Sale
Square Footage 1,419 sqft
Price per Sqft $176
Subdivision Vernandahs Of Reeves Lake
MLS Listing ID L4943551
Sold Date 07/09/24
Bedrooms 2
Full Baths 2
HOA Fees $200/mo
HOA Y/N Yes
Originating Board Stellar MLS
Year Built 2006
Annual Tax Amount $4,013
Lot Size 3,049 Sqft
Acres 0.07
New Construction false
Property Description
**PRICE IMPROVEMENT, OWNER MOTIVATED, RELOCATION FORCES SALE** Welcome to this sought after maintenance free living and all age community at Verandahs at Reeves Lake. This community located in southeast Winter Haven offers a community pool and fishing dock on Lake Reeves. Low monthly HOA includes ground maintenance, basic cable and internet, exterior painting and more. It is close to the Chain of Lakes, Legoland, Restaurants and Shopping for convenience. This villa/townhome offers 2 bedrooms, 2 bathrooms, a flex room, inside laundry room and a one car garage. HVAC system was replaced in 2023 with a larger 3 ton unit for better efficiency and the warranty is transferable. The building roof shingles were replaced in 2018. Garbage disposal replaced 2024. The kitchen offers stainless appliances, wood cabinets, Corian countertops and a breakfast bar that opens to the living room. The primary bedroom has a walk in closet and an en-suite with dual sinks and large shower. The flex room located off the living area has pocket doors and could be used in a variety of ways such as an office or playroom. The 2nd bedroom is split from the primary bedroom and offers a jack and jill type en-suite. High ceilings make this villa feel large and the floor covering is luxury wood look vinyl and ceramic tile. There is also a screened rear porch for relaxing. This unit has been well maintained and is a great consideration for affordability and exterior maintenance free living. The owner is including a water softener/dechlorinator installed in 2022 with transferable warranty and the washer and dryer with the sale. Contact your real estate professional today to schedule a viewing of this property.
Location
State FL
County Polk
Community Vernandahs Of Reeves Lake
Zoning CONDO/ATTACHED HOUSING
Rooms
Other Rooms Bonus Room, Inside Utility
Interior
Interior Features Ceiling Fans(s), Eat-in Kitchen, High Ceilings, Kitchen/Family Room Combo, Open Floorplan, Solid Surface Counters, Solid Wood Cabinets, Split Bedroom, Thermostat, Vaulted Ceiling(s), Walk-In Closet(s)
Heating Central
Cooling Central Air
Flooring Ceramic Tile, Laminate
Furnishings Unfurnished
Fireplace false
Appliance Dishwasher, Dryer, Electric Water Heater, Microwave, Range, Refrigerator, Washer, Water Softener
Laundry Inside, Laundry Room
Exterior
Exterior Feature Lighting, Rain Gutters, Sliding Doors
Garage Driveway, Garage Door Opener
Garage Spaces 1.0
Community Features Deed Restrictions, Pool
Utilities Available BB/HS Internet Available, Public, Street Lights, Underground Utilities
Amenities Available Pool
Waterfront false
Water Access 1
Water Access Desc Lake
Roof Type Shingle
Porch Other, Rear Porch, Screened
Attached Garage true
Garage true
Private Pool No
Building
Lot Description Level, Paved
Entry Level One
Foundation Slab
Lot Size Range 0 to less than 1/4
Sewer Public Sewer
Water Public
Architectural Style Other
Structure Type Block,Stucco,Wood Frame
New Construction false
Schools
Elementary Schools Chain O Lakes Elem
Middle Schools Mclaughlin Middle
High Schools Lake Region High
Others
Pets Allowed Yes
HOA Fee Include Cable TV,Common Area Taxes,Pool,Internet,Maintenance Structure,Maintenance Grounds
Senior Community No
Pet Size Extra Large (101+ Lbs.)
Ownership Fee Simple
Monthly Total Fees $200
Acceptable Financing Cash, Conventional, FHA, VA Loan
Membership Fee Required Required
Listing Terms Cash, Conventional, FHA, VA Loan
Num of Pet 2
Special Listing Condition None
Read Less
Want to know what your home might be worth? Contact us for a FREE valuation!

Our team is ready to help you sell your home for the highest possible price ASAP

© 2024 My Florida Regional MLS DBA Stellar MLS. All Rights Reserved.
Bought with COLDWELL BANKER REALTY






