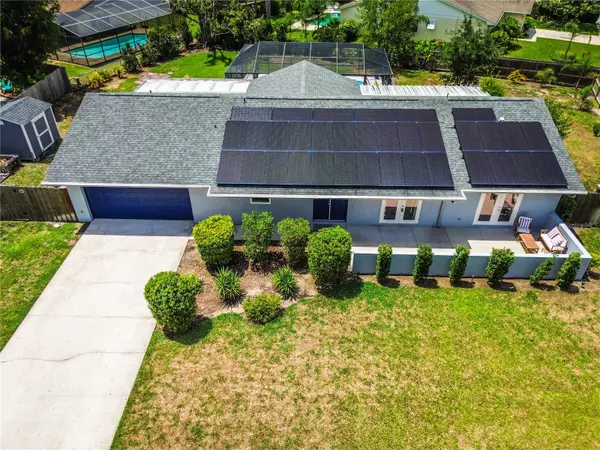$489,000
$489,000
For more information regarding the value of a property, please contact us for a free consultation.
1120 LAKEMONT DR Valrico, FL 33594
4 Beds
2 Baths
2,125 SqFt
Key Details
Sold Price $489,000
Property Type Single Family Home
Sub Type Single Family Residence
Listing Status Sold
Purchase Type For Sale
Square Footage 2,125 sqft
Price per Sqft $230
Subdivision Lakemont Unit 1
MLS Listing ID T3532391
Sold Date 07/18/24
Bedrooms 4
Full Baths 2
HOA Y/N No
Originating Board Stellar MLS
Year Built 1975
Annual Tax Amount $5,121
Lot Size 0.380 Acres
Acres 0.38
Lot Dimensions 124x133
New Construction false
Property Description
*NO HOA and NO CDD*
Escape to the tranquility of Valrico Lake! Nestled in the heart of the picturesque Lakemont Community--offering stunning waterfront views and serene sunsets. Whether you're a nature enthusiast, water sports lover, or simply seeking a peaceful retreat, this mature FL neighborhood has something for all of it's neighbors lucky enough to call it "home".
It's here you'll find this completely renovated 4-bedroom, 2-bathroom pool home which sits on a 1/3 of an acre lot.
Step inside and be greeted by a home that's as charming as it is spacious. From the moment you enter, quality shows throughout, with a beautiful view of your sparkling private pool through the open floor plan of the kitchen, dining and bonus space. The airy-open layout is perfect for entertaining and comes tastefully equipped with a fully modernized kitchen that will inspire your culinary creations. Stainless steel appliances add a touch of modern elegance, while the shaker style cabinets, quartz countertops, and custom tile backsplash rounds out the elevation of this space.
The master bedroom features a large walk-in customized closet, an en suite with a fully-remodeled bathroom, and its own private screened porch. Three additional bedrooms, a full bathroom, and a nice sized bonus room complete the signature features of this split floor plan. The modern luxury vinyl plank flooring throughout the home is not only durable, but very easy to care for. The home also features a French door in every room for easy access to one of three porches, so the options for outdoor enjoyment feel endless.
But wait, there's more! Imagine lounging in your private outdoor space, sipping your morning coffee on the porch, and taking a refreshing dip in your very own fully-screened in pool. While cooling off from the Florida sun you'll be surrounded by a spacious fully-fenced in backyard, equipped with a storage shed and generously sculpted landscaping and garden features, offering peace and tranquility to your family and guests. You'll also take comfort in the energy efficiency this home offers, featuring new solar panels (2022) to power all of your electrical needs. Plus, this home is pet-friendly, so your furry friends can enjoy the spacious outdoor area as much as you do.
In addition to the full renovation, recent updates include: New Texcote Exterior paint (2024). This is a $25K value which not only offers aesthetic appeal, but also superior mold/mildew resistance, increased energy efficiency and transferable lifetime warranty. Additional updates, including new gutters with leaf guards (2024), new roof (2020), new a/c (2020), and new pool pump (2020), leaves nothing to do but move in!
NO HOA or CDD means the freedom to let your creativity run wild with landscaping and storage options that most homeowners envy. So if you're ready to embrace the Florida lifestyle in a home that's bursting with character and potential, 1120 Lakemont Drive is calling your name. Don't miss out on this rare opportunity to make it your own and discover the endless possibilities of lakeside living in Valrico!
Location
State FL
County Hillsborough
Community Lakemont Unit 1
Zoning RSC-6
Interior
Interior Features Open Floorplan, Other, Split Bedroom
Heating Central
Cooling Central Air
Flooring Vinyl
Fireplace false
Appliance Microwave, Range, Refrigerator
Laundry Laundry Room
Exterior
Exterior Feature French Doors, Rain Gutters, Sidewalk
Garage Spaces 2.0
Pool Fiberglass
Utilities Available Cable Available, Sewer Connected, Water Connected
Waterfront false
Roof Type Shingle
Attached Garage true
Garage true
Private Pool Yes
Building
Story 1
Entry Level One
Foundation Slab
Lot Size Range 1/4 to less than 1/2
Sewer Public Sewer
Water Public
Structure Type Block
New Construction false
Schools
Elementary Schools Seffner-Hb
Middle Schools Mann-Hb
High Schools Brandon-Hb
Others
Senior Community No
Ownership Fee Simple
Special Listing Condition None
Read Less
Want to know what your home might be worth? Contact us for a FREE valuation!

Our team is ready to help you sell your home for the highest possible price ASAP

© 2024 My Florida Regional MLS DBA Stellar MLS. All Rights Reserved.
Bought with STELLAR NON-MEMBER OFFICE






