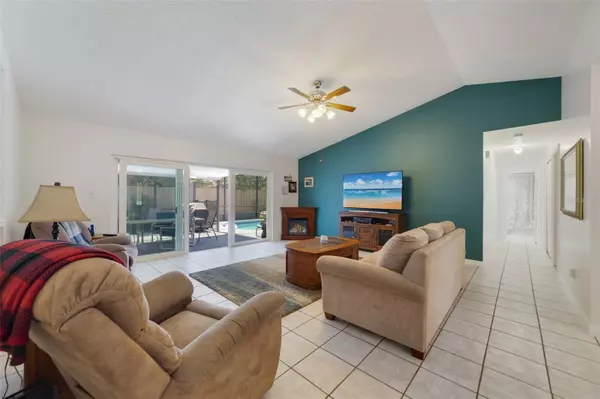$390,000
$390,000
For more information regarding the value of a property, please contact us for a free consultation.
12029 PICALILLI ST Orlando, FL 32837
3 Beds
2 Baths
1,420 SqFt
Key Details
Sold Price $390,000
Property Type Single Family Home
Sub Type Single Family Residence
Listing Status Sold
Purchase Type For Sale
Square Footage 1,420 sqft
Price per Sqft $274
Subdivision Pepper Mill Sec 02
MLS Listing ID S5106453
Sold Date 07/19/24
Bedrooms 3
Full Baths 2
Construction Status Financing,Inspections
HOA Y/N No
Originating Board Stellar MLS
Year Built 1983
Annual Tax Amount $1,833
Lot Size 7,405 Sqft
Acres 0.17
New Construction false
Property Description
FANTASTIC LOCATION IN THE POPULAR PEPPER MILL COMMUNITY! Welcome to this beautiful 3-bedroom, 2-bathroom pool home located just MINUTES away from Orlando's Convention Center, Orlando International Airport, Disney Theme Parks, Sea World and Universal Studios! This home features 1,420 square feet of living area with a total of 2,104 total square feet under roof! Some of the improvements include a brand new ROOF in May of 2024, New gutters and downspouts, Newer High Impact DOUBLE-PANE WINDOWS, New doors, Newer Sliders to back patio and pool area from Primary Suite, Great room and Kitchen area! NEW KITCHEN SINK and GARBAGE DISPOSAL. Fresh new paint and trim in the kitchen and living areas. Ceiling fans are in every room in this home. Cathedral Ceilings in the great room. As you enter, you'll be greeted by a welcoming Screen enclosed and covered front porch, entrance FOYER opening to the spacious Great /Living Room. To the left is the large kitchen with dinette eating space, garage access and sliders to the pool and another open door area to the great room ... ideal layout for entertaining and socializing! Down the hall are the 3 bedrooms and the 2 bathrooms. The primary bedroom is a retreat of its own, complete with an ENSUITE bathroom and 2 built in closets, large single vanity, private water closet and shower area and upgraded newer sliders to the pool. Additionally either from the Kitchen or Great Room ... Step through the sliding doors into the SCREEN ENCLOSED private lanai with a FENCED-IN backyard and a 10 x 10 storage shed. This outdoor oasis features a SPARKLING SWIMMING POOL, making it the perfect spot for hosting gatherings, enjoying the Florida sunshine, or simply unwinding UNDER THE LARGE COVERED PART OF THE PATIO OR IN THE OPEN AREA! Call today for a home preview and start dreaming of the Florida lifestyle in your amazing new home!
Location
State FL
County Orange
Community Pepper Mill Sec 02
Zoning R-1A
Rooms
Other Rooms Great Room
Interior
Interior Features Cathedral Ceiling(s), Ceiling Fans(s), Eat-in Kitchen, Open Floorplan, Primary Bedroom Main Floor, Solid Surface Counters, Solid Wood Cabinets
Heating Central
Cooling Central Air
Flooring Ceramic Tile, Laminate
Fireplace false
Appliance Dishwasher, Disposal, Electric Water Heater, Microwave, Range, Refrigerator
Laundry In Garage
Exterior
Exterior Feature Rain Gutters, Sidewalk, Sliding Doors, Storage
Garage Driveway, Garage Door Opener, On Street
Garage Spaces 2.0
Fence Wood
Pool Gunite, In Ground, Pool Sweep, Screen Enclosure
Utilities Available BB/HS Internet Available, Cable Connected
Waterfront false
Roof Type Shingle
Attached Garage true
Garage true
Private Pool Yes
Building
Lot Description City Limits, Landscaped, Level, Paved
Entry Level One
Foundation Slab
Lot Size Range 0 to less than 1/4
Sewer Public Sewer
Water Public
Structure Type Block,Stucco
New Construction false
Construction Status Financing,Inspections
Others
Senior Community No
Ownership Fee Simple
Acceptable Financing Cash, Conventional, FHA, VA Loan
Listing Terms Cash, Conventional, FHA, VA Loan
Special Listing Condition None
Read Less
Want to know what your home might be worth? Contact us for a FREE valuation!

Our team is ready to help you sell your home for the highest possible price ASAP

© 2024 My Florida Regional MLS DBA Stellar MLS. All Rights Reserved.
Bought with PREMIUM PROPERTIES R.E SERVICE






