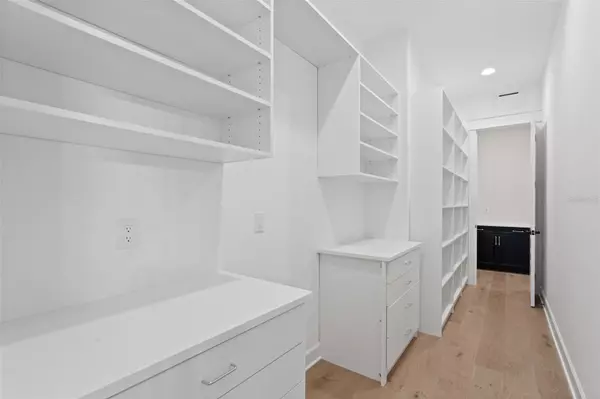$3,105,538
$3,099,000
0.2%For more information regarding the value of a property, please contact us for a free consultation.
3907 W LEONA ST Tampa, FL 33629
5 Beds
6 Baths
4,883 SqFt
Key Details
Sold Price $3,105,538
Property Type Single Family Home
Sub Type Single Family Residence
Listing Status Sold
Purchase Type For Sale
Square Footage 4,883 sqft
Price per Sqft $635
Subdivision Virginia Terrace
MLS Listing ID T3496403
Sold Date 07/22/24
Bedrooms 5
Full Baths 5
Half Baths 1
HOA Y/N No
Originating Board Stellar MLS
Year Built 2024
Annual Tax Amount $10,077
Lot Size 0.280 Acres
Acres 0.28
New Construction true
Property Description
Under Construction. This stunning new construction home features everything you've come to expect from New Legacy Homes! Situated in the highly sought-after Roosevelt, Coleman, and Plant school district, this home boasts over 4,800 SQFT of living space, including 5 bedrooms, 5 1/2 bathrooms, bonus/rec room, study, and 3-car tandem garage, as well as a coveted first floor primary suite! Enter through the two-story foyer flanked by the formal dining room and den/study and into the great room and gourmet kitchen. The kitchen showcases modern style and comfort, with Fisher & Paykel appliances, oversized island including storage and seating, custom cabinetry with 42' uppers, pot filler, eat-in space and huge walk-in pantry. All of this overlooks your luxurious pool/spa, outdoor kitchen, backyard and lanai that is made for entertaining. The first floor layout is a split bedroom plan offering ultimate privacy for the owners and their guests. The well appointed primary suite includes tray ceilings, an expansive bathroom with soaking tub, stand alone shower, and custom walk-in closet.
The second floor consists of three additional bedrooms with en suite bathrooms and walk-in closets, a massive bonus/rec room, and a flex room that would be great for homework, crafting, gym, etc..
Elan home automation system, 8' doors, first and second floor laundry, level 5 smooth drywall finish, moldings, built-ins, and custom wine display area off the dining room, are just a few of the custom interior features this home has to offer. Impact resistant windows and doors, Icynene spray foam insulation, and Hardie siding ensure that this Energy-Star certified home will stand the test of time and weather. With its prime central location, oversized lot (12,000sqft) and meticulous attention to detail, this home embodies the best of South Tampa living. Experience the perfect fusion of luxury and functionality in this stunning property.
Location
State FL
County Hillsborough
Community Virginia Terrace
Zoning RS-60
Rooms
Other Rooms Attic, Bonus Room, Den/Library/Office, Formal Dining Room Separate, Great Room, Inside Utility
Interior
Interior Features Crown Molding, Eat-in Kitchen, High Ceilings, In Wall Pest System, Kitchen/Family Room Combo, Open Floorplan, Primary Bedroom Main Floor, Smart Home, Solid Wood Cabinets, Split Bedroom, Stone Counters, Thermostat, Tray Ceiling(s), Walk-In Closet(s)
Heating Central, Zoned
Cooling Central Air, Zoned
Flooring Carpet, Tile, Wood
Fireplace false
Appliance Built-In Oven, Cooktop, Dishwasher, Disposal, Exhaust Fan, Gas Water Heater, Microwave, Range Hood, Refrigerator, Tankless Water Heater
Laundry Laundry Room
Exterior
Exterior Feature Irrigation System, Outdoor Kitchen, Private Mailbox, Rain Gutters
Garage Garage Door Opener
Garage Spaces 3.0
Fence Vinyl
Pool Gunite, Heated, In Ground
Utilities Available Cable Available, Electricity Available, Electricity Connected, Natural Gas Available, Natural Gas Connected, Public, Sewer Available, Sewer Connected, Water Available, Water Connected
Waterfront false
Roof Type Shingle
Porch Covered, Front Porch, Rear Porch
Attached Garage true
Garage true
Private Pool Yes
Building
Lot Description City Limits, Near Public Transit, Oversized Lot, Paved
Entry Level Two
Foundation Slab
Lot Size Range 1/4 to less than 1/2
Builder Name New Legacy Homes
Sewer Public Sewer
Water Public
Structure Type Block,HardiPlank Type,Stucco,Wood Frame
New Construction true
Schools
Elementary Schools Roosevelt-Hb
Middle Schools Coleman-Hb
High Schools Plant-Hb
Others
Senior Community No
Ownership Fee Simple
Acceptable Financing Cash, Conventional
Listing Terms Cash, Conventional
Special Listing Condition None
Read Less
Want to know what your home might be worth? Contact us for a FREE valuation!

Our team is ready to help you sell your home for the highest possible price ASAP

© 2024 My Florida Regional MLS DBA Stellar MLS. All Rights Reserved.
Bought with SMITH & ASSOCIATES REAL ESTATE






