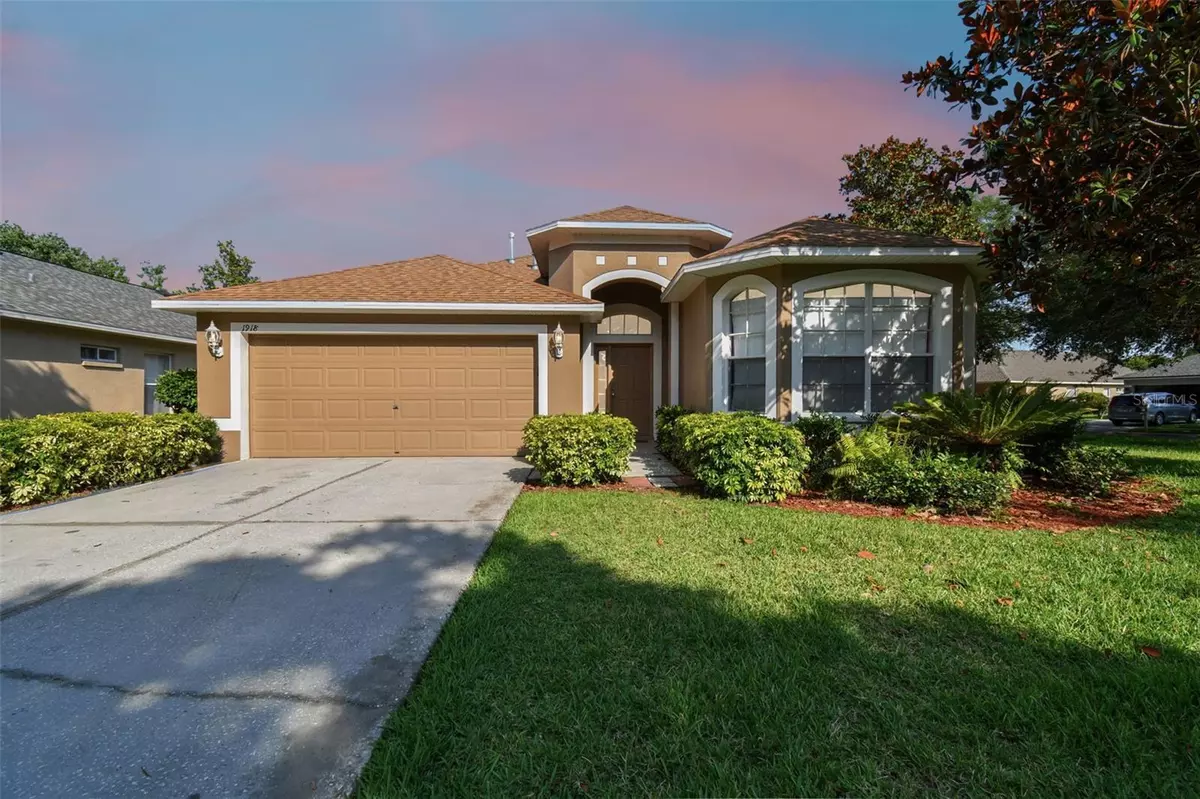$445,000
$440,000
1.1%For more information regarding the value of a property, please contact us for a free consultation.
1918 SEAN WOOD CIR Brandon, FL 33510
3 Beds
2 Baths
2,166 SqFt
Key Details
Sold Price $445,000
Property Type Single Family Home
Sub Type Single Family Residence
Listing Status Sold
Purchase Type For Sale
Square Footage 2,166 sqft
Price per Sqft $205
Subdivision Woodberry Prcl B & C Ph
MLS Listing ID G5082435
Sold Date 08/05/24
Bedrooms 3
Full Baths 2
Construction Status Appraisal,Financing,Inspections
HOA Fees $72/qua
HOA Y/N Yes
Originating Board Stellar MLS
Year Built 2002
Annual Tax Amount $2,519
Lot Size 9,147 Sqft
Acres 0.21
Lot Dimensions 72.72x128
New Construction false
Property Description
SELLER OFFERING $10,000 TOWARDS CLOSING COST! This move-in ready single-story, pool home located in the well sought after gated Community of Woodberry features a split bedroom floor plan with 3 bedrooms, 2 bathrooms, and a spacious 2 car garage on a corner lot. The welcoming foyer is flanked by a formal dining room with a large window and is open to the large living room and kitchen. The spacious eat-in kitchen features a two-tiered counter top with high ceilings, a breakfast area, and a large window. The living room is bright and airy with a large window that allows lots of natural light and sliding glass doors leading out to the covered, screened in, salt water, heated pool and gravel patio. The primary bedroom features two windows, high, double tray ceilings with views of the backyard, oversized walk-in closet and en-suite bathroom with dual vanities, separate water room and walk-in-tub and a walk-in shower. The additional bedrooms are ideally located on the opposite side of the home next to the guest full-bathroom. Additional features include a separate laundry room off the kitchen. Roof (2023). This property is conveniently located near I-75 and I-4, the Westfield Brandon Mall, TGH Ice Plex, entertainment & dining venues, & new medical care facilities are just minutes away. Schedule your tour today!
Location
State FL
County Hillsborough
Community Woodberry Prcl B & C Ph
Zoning PD
Interior
Interior Features Ceiling Fans(s), Eat-in Kitchen, Living Room/Dining Room Combo, Open Floorplan, Split Bedroom, Walk-In Closet(s)
Heating Central
Cooling Central Air
Flooring Carpet, Vinyl
Fireplace false
Appliance Dishwasher, Exhaust Fan, Range, Refrigerator
Laundry In Kitchen, Inside, Laundry Room, Washer Hookup
Exterior
Exterior Feature Irrigation System, Sliding Doors
Garage Driveway, Garage Door Opener
Garage Spaces 2.0
Fence Fenced
Pool Heated, In Ground, Pool Sweep, Salt Water, Screen Enclosure
Community Features Gated Community - No Guard, Playground, Sidewalks
Utilities Available Cable Available, Public, Sprinkler Recycled
Amenities Available Playground
Waterfront false
View Pool
Roof Type Shingle
Porch Deck, Enclosed, Patio, Porch, Rear Porch
Attached Garage true
Garage true
Private Pool Yes
Building
Lot Description Corner Lot, In County, Sidewalk, Paved
Story 1
Entry Level One
Foundation Slab
Lot Size Range 0 to less than 1/4
Sewer Public Sewer
Water Public
Architectural Style Traditional
Structure Type Block,Stucco
New Construction false
Construction Status Appraisal,Financing,Inspections
Schools
Elementary Schools Schmidt-Hb
Middle Schools Mclane-Hb
High Schools Brandon-Hb
Others
Pets Allowed Yes
Senior Community No
Ownership Fee Simple
Monthly Total Fees $72
Acceptable Financing Cash, Conventional, FHA, VA Loan
Membership Fee Required Required
Listing Terms Cash, Conventional, FHA, VA Loan
Special Listing Condition None
Read Less
Want to know what your home might be worth? Contact us for a FREE valuation!

Our team is ready to help you sell your home for the highest possible price ASAP

© 2024 My Florida Regional MLS DBA Stellar MLS. All Rights Reserved.
Bought with AGILE GROUP REALTY






