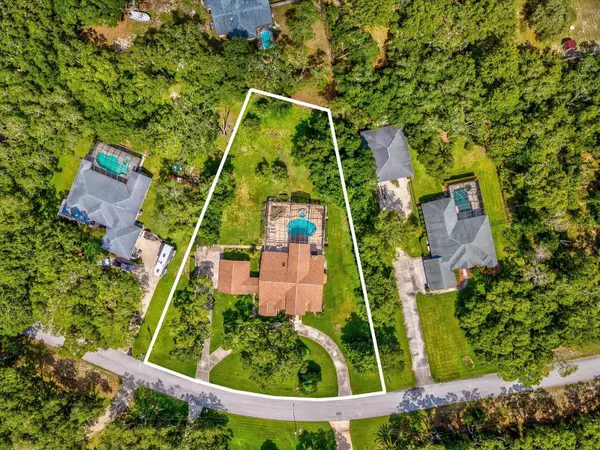$545,000
$549,900
0.9%For more information regarding the value of a property, please contact us for a free consultation.
18200 DEW BLOOM DR Hudson, FL 34667
3 Beds
3 Baths
3,072 SqFt
Key Details
Sold Price $545,000
Property Type Single Family Home
Sub Type Single Family Residence
Listing Status Sold
Purchase Type For Sale
Square Footage 3,072 sqft
Price per Sqft $177
Subdivision Rolling Oaks Estates
MLS Listing ID W7865887
Sold Date 08/08/24
Bedrooms 3
Full Baths 2
Half Baths 1
Construction Status Appraisal,Financing,Inspections
HOA Y/N No
Originating Board Stellar MLS
Year Built 1989
Annual Tax Amount $3,483
Lot Size 1.070 Acres
Acres 1.07
New Construction false
Property Description
Beautiful 3/2/2 spread out over 1.07 Acres in Rolling Oaks Estates. When you pull up to the home the first thing you will notice is the beautiful cub appeal. A well maintained lawn that is sure to catch your eye. With 3,073 square feet of living space and an open floor pan, this home is perfect for comfortable living and entertaining. As you walk through the front double doors you will see the beautiful, large living room with high ceilings. Next you will see the open kitchen with newer appliances (refrigerator 2023, stove and dishwasher 2019). The family room, complete with a fireplace is the perfect place to relax and unwind. The huge primary bedroom is a sight to see! You won't have to worry about your bedroom furniture not fitting in this room. The en-suite bathroom is unbelievable with marble floors that will take your breath away, and so will the jacuzzi tub. The walk in shower rounds out the masterpiece! The two other bedrooms are generous sized, with more than enough room. This home also has a newer (2019) split system air conditioner (HVAC). Last but not least, the massive pool area is unbelievable! You talk about being able to entertain! You will love floating in your pool as the spa waterfalls right into the pool. There is even a pool bath (Cabana bath) for your convenience. There is a detached 2 car Garage, a wrap around driveway and plenty of parking for the get togethers. Did I mention no HOA or CDD? This beautiful home has it all!
Location
State FL
County Pasco
Community Rolling Oaks Estates
Zoning ER
Interior
Interior Features Ceiling Fans(s), Eat-in Kitchen, High Ceilings, Open Floorplan, Skylight(s), Thermostat, Walk-In Closet(s), Window Treatments
Heating Central
Cooling Central Air
Flooring Carpet, Marble, Tile
Fireplace true
Appliance Dishwasher, Disposal, Dryer, Freezer, Range, Refrigerator, Washer
Laundry Inside, Laundry Room
Exterior
Exterior Feature Irrigation System, Sliding Doors
Garage Circular Driveway
Garage Spaces 2.0
Pool Gunite, In Ground
Utilities Available BB/HS Internet Available, Cable Available, Electricity Available, Phone Available, Sprinkler Well, Street Lights
Waterfront false
View Pool
Roof Type Shingle
Porch Porch, Rear Porch, Screened
Attached Garage false
Garage true
Private Pool Yes
Building
Lot Description Paved
Entry Level One
Foundation Slab
Lot Size Range 1 to less than 2
Sewer Aerobic Septic
Water Well
Architectural Style Ranch
Structure Type Block,Concrete,Stucco
New Construction false
Construction Status Appraisal,Financing,Inspections
Schools
Elementary Schools Shady Hills Elementary-Po
Middle Schools Crews Lake Middle-Po
High Schools Hudson High-Po
Others
Pets Allowed Cats OK, Dogs OK
Senior Community No
Ownership Fee Simple
Acceptable Financing Cash, Conventional
Listing Terms Cash, Conventional
Special Listing Condition None
Read Less
Want to know what your home might be worth? Contact us for a FREE valuation!

Our team is ready to help you sell your home for the highest possible price ASAP

© 2024 My Florida Regional MLS DBA Stellar MLS. All Rights Reserved.
Bought with EXP REALTY LLC






