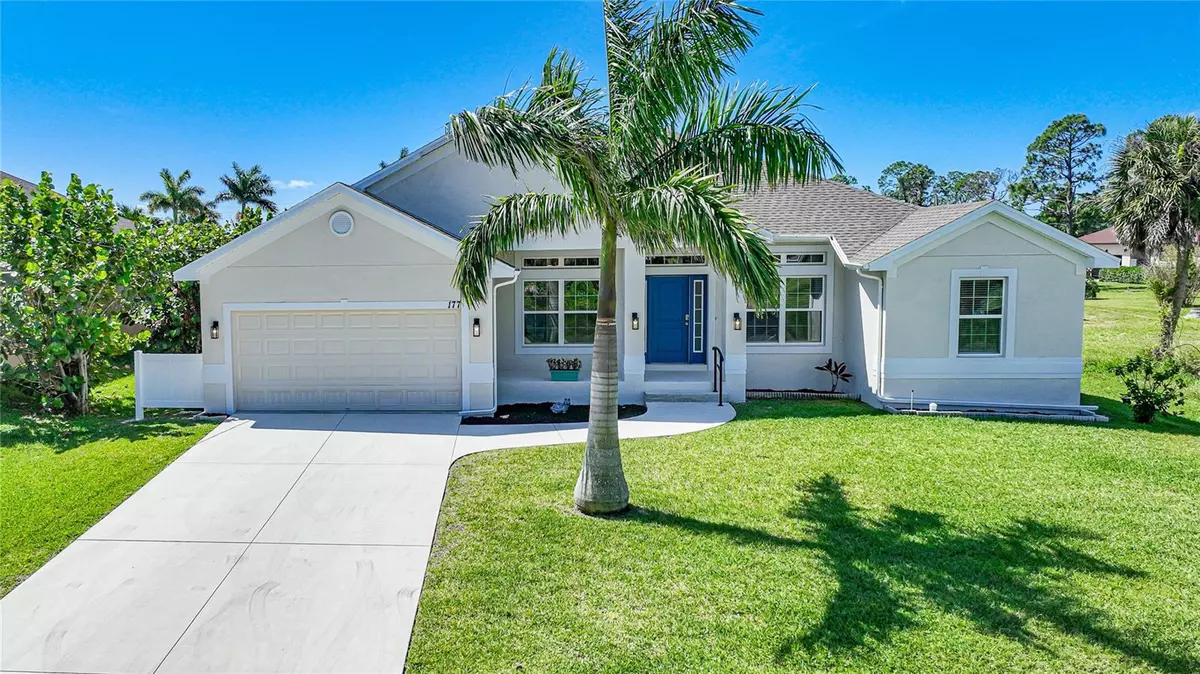$332,000
$350,000
5.1%For more information regarding the value of a property, please contact us for a free consultation.
177 LONG MEADOW LN Rotonda West, FL 33947
4 Beds
2 Baths
2,153 SqFt
Key Details
Sold Price $332,000
Property Type Single Family Home
Sub Type Single Family Residence
Listing Status Sold
Purchase Type For Sale
Square Footage 2,153 sqft
Price per Sqft $154
Subdivision Rotonda West Long Meadow
MLS Listing ID C7490932
Sold Date 09/27/24
Bedrooms 4
Full Baths 2
Construction Status Inspections,Other Contract Contingencies
HOA Fees $15/ann
HOA Y/N Yes
Originating Board Stellar MLS
Year Built 2018
Annual Tax Amount $7,264
Lot Size 8,712 Sqft
Acres 0.2
Lot Dimensions 80x110
New Construction false
Property Description
PLEASE ENJOY THE ATTACHED COMPLIMENTARY TOUR AND VIDEO! Welcome to your dream home in the prestigious golf community of Rotonda West! This nicely maintained 4-bedroom, 2-bathroom residence with an office boasts 2,153 square feet of luxurious living space, offering a perfect blend of comfort, style, and functionality. Featuring a brand-new roof this year. Upon entry, you are greeted by elegant ceramic tile flooring that flows throughout the main areas, while wood laminate flooring adds warmth and sophistication to the bedrooms, eliminating the need for carpet maintenance. The home also has a fresh new coat of paint inside and out. The heart of the home lies in the spacious great room seamlessly connected to the kitchen area creating an ideal space for gatherings and entertaining. The spacious galley-style kitchen features granite countertops, stainless steel appliances, a pantry closet, shaker-style cabinets with upper crown molding and is open to the formal dining room on one side and a cozy breakfast nook on the other. Both bathed in natural light. Retreat to the owner's suite, where luxury awaits with a private door leading to the outdoor patio and has a large tray ceiling with fan. The en-suite bathroom features dual vanities, a walk-in shower, a separate soaking tub, toilet room and a generous walk-in closet. The three additional guest bedrooms are thoughtfully designed with comfort in mind, two of which boast a walk-in closet for added convenience and organization. These rooms offer plenty of space for guests to unwind and rejuvenate, ensuring a restful stay. The tastefully appointed guest bathroom conveniently offers a large walk-in shower and granite counter vanity. Step outside to the back porch and indulge in the quintessential Florida lifestyle. Savor your morning coffee and soak up the sunshine while enjoying serene greenbelt views. This home is not only aesthetically pleasing but also equipped with practical features including hurricane shutters and rain gutters, providing peace of mind during inclement weather. Laundry room and 2 car garage complete you new home. Rotonda West is more than just a place to live; it's a vibrant community offering a plethora of recreational activities such as fishing, boating, golfing, tennis, hiking/walking trails, and a variety of Clubs and Groups to engage in. Additionally, you'll find yourself just minutes away from shopping, parks, schools, LIVE entertainment, and an array of dining options, including both fine and casual establishments. And let's not forget the allure of the Award Winning Beaches nearby, beckoning you to unwind and soak in the beauty of Florida's coastline. Don't miss out on the opportunity to make this remarkable home yours and experience the unparalleled lifestyle that awaits in Rotonda West.
Location
State FL
County Charlotte
Community Rotonda West Long Meadow
Zoning RSF5
Rooms
Other Rooms Den/Library/Office, Formal Dining Room Separate, Great Room
Interior
Interior Features Ceiling Fans(s), High Ceilings, Open Floorplan, Primary Bedroom Main Floor, Solid Surface Counters, Split Bedroom, Tray Ceiling(s), Walk-In Closet(s)
Heating Central, Electric
Cooling Central Air
Flooring Laminate, Tile
Fireplace false
Appliance Dishwasher, Dryer, Microwave, Range, Refrigerator, Washer
Laundry Laundry Room
Exterior
Exterior Feature Hurricane Shutters, Irrigation System, Lighting, Rain Gutters
Garage Driveway, Garage Door Opener, Off Street
Garage Spaces 2.0
Community Features Deed Restrictions, Golf
Utilities Available Cable Available, Cable Connected, Electricity Available, Electricity Connected, Phone Available, Public
Waterfront false
View Park/Greenbelt
Roof Type Shingle
Porch Covered, Porch, Rear Porch
Attached Garage true
Garage true
Private Pool No
Building
Lot Description Near Golf Course, Paved
Entry Level One
Foundation Slab
Lot Size Range 0 to less than 1/4
Sewer Public Sewer
Water Public
Structure Type Block,Stucco
New Construction false
Construction Status Inspections,Other Contract Contingencies
Schools
Elementary Schools Vineland Elementary
Middle Schools L.A. Ainger Middle
High Schools Lemon Bay High
Others
Pets Allowed Cats OK, Dogs OK, Yes
Senior Community No
Ownership Fee Simple
Monthly Total Fees $15
Acceptable Financing Cash, Conventional, FHA, VA Loan
Membership Fee Required Required
Listing Terms Cash, Conventional, FHA, VA Loan
Special Listing Condition None
Read Less
Want to know what your home might be worth? Contact us for a FREE valuation!

Our team is ready to help you sell your home for the highest possible price ASAP

© 2024 My Florida Regional MLS DBA Stellar MLS. All Rights Reserved.
Bought with KELLER WILLIAMS REALTY GOLD






