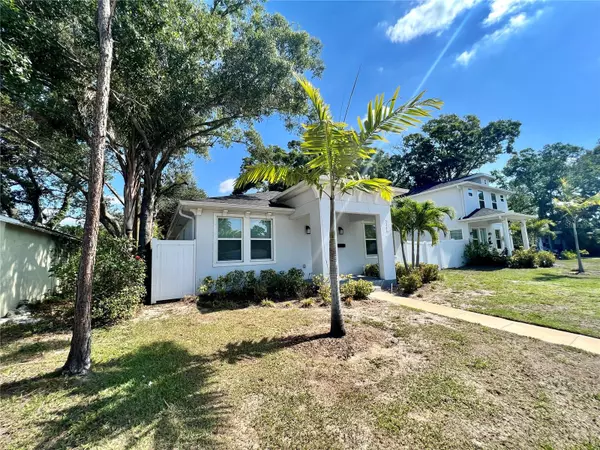$650,000
$650,000
For more information regarding the value of a property, please contact us for a free consultation.
5243 BURLINGTON AVE N St Petersburg, FL 33710
4 Beds
3 Baths
1,907 SqFt
Key Details
Sold Price $650,000
Property Type Single Family Home
Sub Type Single Family Residence
Listing Status Sold
Purchase Type For Sale
Square Footage 1,907 sqft
Price per Sqft $340
Subdivision Broadmoor Sub
MLS Listing ID U8239154
Sold Date 10/31/24
Bedrooms 4
Full Baths 2
Half Baths 1
Construction Status Inspections
HOA Y/N No
Originating Board Stellar MLS
Year Built 2019
Annual Tax Amount $8,617
Lot Size 5,662 Sqft
Acres 0.13
Lot Dimensions 50x117
New Construction false
Property Description
"Welcome to your perfect sanctuary! This stunning home offers everything you desire and more. With 3 bedrooms, office and 2.5 baths, there's ample space for family and guests. Step into luxury with stainless steel appliances, quartz countertops, new LVP flooring porcelain tile in baths, and white 42” shaker cabinets in the kitchen, where an inviting island awaits with pendant lights and room for barstools. Enjoy the convenience of a walk-in pantry and an open floor plan that seamlessly blends kitchen, dining, and living areas. The primary en-suite beckons with a 6’ soaking tub and separate walk-in shower, while double vanities add a touch of elegance to both the primary and guest baths. Tray ceilings and volume ceilings throughout enhance the sense of space and sophistication. French doors in the front bedroom offer versatility, perfect for a home office or guest room. Outside, a private fenced-in yard awaits your landscaping vision, while the attached 2-car garage with alley access ensures convenience. Built in 2019, this home boasts updated lighting, ceiling fans, and porcelain tile and newly updated Luxury vinyl flooring. Nestled in a non-flood zone, this gem is conveniently located close to all of life’s conveniences. Welcome home!"
Location
State FL
County Pinellas
Community Broadmoor Sub
Direction N
Interior
Interior Features Built-in Features, Eat-in Kitchen, High Ceilings, Kitchen/Family Room Combo, Open Floorplan, Primary Bedroom Main Floor, Solid Surface Counters, Solid Wood Cabinets, Split Bedroom, Stone Counters, Thermostat, Tray Ceiling(s), Walk-In Closet(s)
Heating Central, Electric
Cooling Central Air
Flooring Ceramic Tile, Tile, Vinyl
Fireplace false
Appliance Dishwasher, Disposal, Dryer, Microwave, Range, Refrigerator, Washer
Laundry Laundry Room
Exterior
Exterior Feature Irrigation System, Lighting, Sliding Doors
Garage Spaces 2.0
Utilities Available Public
Waterfront false
Roof Type Shingle
Attached Garage true
Garage true
Private Pool No
Building
Story 1
Entry Level One
Foundation Block, Slab
Lot Size Range 0 to less than 1/4
Sewer Public Sewer
Water Public
Structure Type Block,Stucco
New Construction false
Construction Status Inspections
Schools
Elementary Schools Northwest Elementary-Pn
Middle Schools Azalea Middle-Pn
High Schools Boca Ciega High-Pn
Others
Senior Community No
Ownership Fee Simple
Acceptable Financing Cash, Conventional, FHA, VA Loan
Listing Terms Cash, Conventional, FHA, VA Loan
Special Listing Condition None
Read Less
Want to know what your home might be worth? Contact us for a FREE valuation!

Our team is ready to help you sell your home for the highest possible price ASAP

© 2024 My Florida Regional MLS DBA Stellar MLS. All Rights Reserved.
Bought with RMS ELITE PROPERTIES






