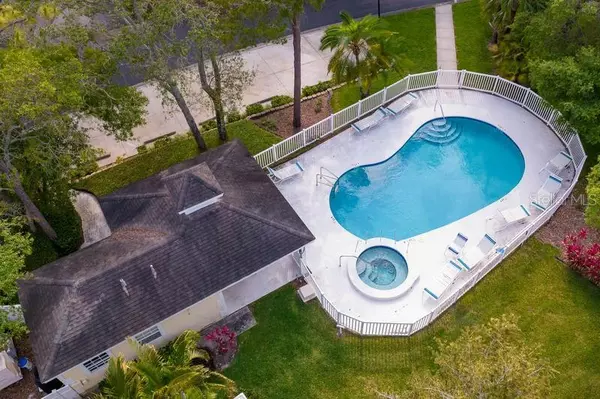$485,000
$490,000
1.0%For more information regarding the value of a property, please contact us for a free consultation.
2174 OAK FOREST LN Palm Harbor, FL 34683
2 Beds
3 Baths
2,000 SqFt
Key Details
Sold Price $485,000
Property Type Townhouse
Sub Type Townhouse
Listing Status Sold
Purchase Type For Sale
Square Footage 2,000 sqft
Price per Sqft $242
Subdivision Gleneagles Cluster
MLS Listing ID TB8302813
Sold Date 11/04/24
Bedrooms 2
Full Baths 2
Half Baths 1
Construction Status Inspections
HOA Fees $336/mo
HOA Y/N Yes
Originating Board Stellar MLS
Year Built 1994
Annual Tax Amount $1,634
Lot Size 871 Sqft
Acres 0.02
New Construction false
Property Description
A stunning townhome nestled in the gated community of Forest Retreat, located in Palm Harbor. Step thru the beautiful lead glass front door to this open floorplan with high soaring ceilings, a prominent wooden stair railing and second-story windows add style and warmth with plenty of light and tropical garden views. This home is incredibly spacious and flexible. The first-floor features: a large kitchen that has hardwood cabinetry, lovely granite counter tops, counter bar, extra storage cabinets/ prep areas with under cabinet lighting and closeted laundry area. Off the kitchen is a powder room, and a double garage with plenty of attic space / cabinets for that extra storage with poxi painted sealed floor. The great room floor plan has a separate living room and dining room space to showcase your furniture and art. French doors opening to the glass sunroom, a quiet oasis, for relaxation / entertainment all while enjoying the beautiful garden views surrounding the home. Also, on the first floor has a spacious master suite, french doors that lead out to the glass sunroom, a pampering en-suite, separate walk in glass shower, whirlpool soaking tub, an expansive double sink vanity, walk-in closets, and a private water closet with bidet. Walk up the stairs or take the motorized seated lift up to the second floor. The 2nd bedroom is very generously sized with walk in closet space and an en- suite bathroom and private water closet. An open loft area that can be an office/ bonus/games room or can be converted to 3rd bedroom. The Forest Retreat community offers a pool, hot tub, and covered pavilion area. This home is Florida living at its best! All within close proximity to the Beaches, Airports, Tarpon Springs Sponge Docks, Honeymoon Island State Park, Dunedin Causeway, highly rated schools, shopping, and restaurants. Schedule your private showing today!
Location
State FL
County Pinellas
Community Gleneagles Cluster
Zoning RPD-10
Interior
Interior Features Built-in Features, Cathedral Ceiling(s), Ceiling Fans(s), High Ceilings, Living Room/Dining Room Combo, Open Floorplan, Skylight(s), Solid Wood Cabinets, Split Bedroom, Stone Counters, Vaulted Ceiling(s), Walk-In Closet(s), Window Treatments
Heating Central, Heat Pump
Cooling Central Air
Flooring Carpet, Ceramic Tile, Tile
Fireplace false
Appliance Dishwasher, Disposal, Dryer, Microwave, Range, Refrigerator, Washer
Laundry In Kitchen
Exterior
Exterior Feature Garden, Irrigation System, Lighting
Garage Spaces 2.0
Community Features Deed Restrictions, Gated Community - No Guard, Pool
Utilities Available Cable Connected, Public, Sewer Connected, Street Lights, Water Connected
Amenities Available Gated, Pool, Spa/Hot Tub
Waterfront false
View Garden, Trees/Woods
Roof Type Shingle
Attached Garage true
Garage true
Private Pool No
Building
Lot Description Corner Lot, Cul-De-Sac
Story 2
Entry Level Two
Foundation Slab
Lot Size Range 0 to less than 1/4
Sewer Public Sewer
Water Public
Structure Type Block,Stucco
New Construction false
Construction Status Inspections
Others
Pets Allowed Yes
HOA Fee Include Pool,Private Road,Trash
Senior Community No
Pet Size Small (16-35 Lbs.)
Ownership Fee Simple
Monthly Total Fees $336
Acceptable Financing Cash, Conventional
Membership Fee Required Required
Listing Terms Cash, Conventional
Num of Pet 2
Special Listing Condition None
Read Less
Want to know what your home might be worth? Contact us for a FREE valuation!

Our team is ready to help you sell your home for the highest possible price ASAP

© 2024 My Florida Regional MLS DBA Stellar MLS. All Rights Reserved.
Bought with COLDWELL BANKER REALTY






