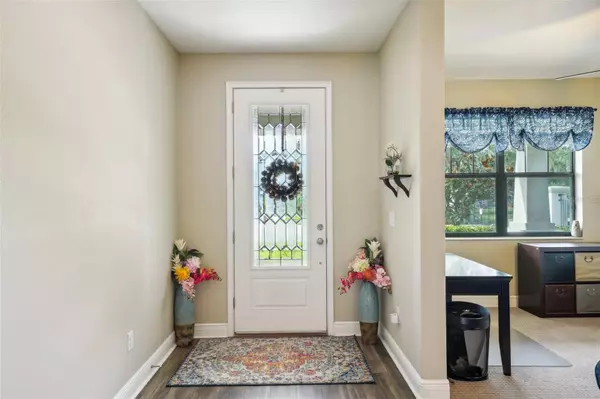$569,000
$579,900
1.9%For more information regarding the value of a property, please contact us for a free consultation.
11206 PADDOCK MANOR AVE Riverview, FL 33569
4 Beds
4 Baths
2,996 SqFt
Key Details
Sold Price $569,000
Property Type Single Family Home
Sub Type Single Family Residence
Listing Status Sold
Purchase Type For Sale
Square Footage 2,996 sqft
Price per Sqft $189
Subdivision Paddock Manor
MLS Listing ID T3538156
Sold Date 11/08/24
Bedrooms 4
Full Baths 3
Half Baths 1
Construction Status Financing,Inspections
HOA Fees $76/qua
HOA Y/N Yes
Originating Board Stellar MLS
Year Built 2020
Annual Tax Amount $6,329
Lot Size 7,405 Sqft
Acres 0.17
Lot Dimensions 50x145
New Construction false
Property Description
PRICE IMPROVEMENT, ASSUMABLE VA LOAN at 2.25%! Welcome to your dream home in the gated community of Paddock Manor! This stunning 4-bedroom, 4-bathroom residence offers an open and spacious floor plan, perfect for modern living and entertaining. Situated on a coveted corner lot with no neighbors behind or to the side, this home provides unparalleled privacy. With only 46 homes in the community, you'll enjoy a sense of exclusivity and tranquility.
The heart of the home features a kitchen with a generous island and breakfast bar, ideal for gatherings. The kitchen boasts granite counters and upgraded appliances, including a sleek refrigerator, a state-of-the-art stove, and a high-performance Bosch dishwasher, all updated in 2020. For added convenience, a water softener was installed in 2021, along with an under-sink water feature for filtered water. The living room is a showstopper with a tray ceiling and elegant crown molding, adding a touch of sophistication to the space.
The primary bedroom, conveniently located on the first floor, is a true retreat featuring a spacious layout, a large walk-in closet, and an ensuite bathroom with dual vanities, granite counters, and a luxurious shower. Also on the first floor is a versatile den, perfect for various uses.
Upstairs, you'll find three additional bedrooms, a loft space that can be used for anything from a play area to a cozy reading nook, and a pocket office that offers a quiet workspace. All bathrooms in the home are adorned with elegant granite counters.
The enclosed patio and pool area provide a private oasis. The pool cage and privacy fence, installed in 2020, offer both security and seclusion. Enjoy year-round swimming with the pool heater, installed in 2021.
The garage is equally impressive, featuring a sink and overhead storage racks, both added in 2020, providing ample space for all your storage needs.
Don't miss the opportunity to own this exceptional home in Paddock Manor, where luxury and convenience meet in perfect harmony. Schedule your private tour today and experience all this home has to offer!
Location
State FL
County Hillsborough
Community Paddock Manor
Zoning RSC-9
Rooms
Other Rooms Bonus Room, Den/Library/Office, Inside Utility
Interior
Interior Features Crown Molding, Dry Bar, High Ceilings, Living Room/Dining Room Combo, Open Floorplan, Pest Guard System, Primary Bedroom Main Floor, Smart Home, Solid Wood Cabinets, Stone Counters, Tray Ceiling(s), Walk-In Closet(s), Window Treatments
Heating Heat Pump
Cooling Central Air, Mini-Split Unit(s)
Flooring Carpet, Ceramic Tile, Vinyl
Furnishings Unfurnished
Fireplace false
Appliance Dishwasher, Electric Water Heater, Kitchen Reverse Osmosis System, Microwave, Refrigerator, Water Filtration System, Water Softener
Laundry Inside, Laundry Room
Exterior
Exterior Feature Awning(s), Hurricane Shutters, Irrigation System, Lighting, Sliding Doors, Sprinkler Metered
Garage Converted Garage, Driveway, Garage Door Opener, Ground Level, Oversized
Garage Spaces 2.0
Fence Fenced, Vinyl
Pool Deck, Heated, In Ground, Lighting, Salt Water, Screen Enclosure
Community Features Deed Restrictions, Sidewalks
Utilities Available Cable Available, Electricity Available, Electricity Connected, Fiber Optics, Phone Available, Sewer Connected, Underground Utilities, Water Available, Water Connected
Amenities Available Gated
Waterfront false
View Trees/Woods
Roof Type Shingle
Porch Covered, Enclosed, Front Porch, Rear Porch, Screened
Attached Garage true
Garage true
Private Pool Yes
Building
Lot Description Corner Lot, In County, Pasture, Sidewalk, Street Dead-End, Paved, Private
Story 2
Entry Level Two
Foundation Slab
Lot Size Range 0 to less than 1/4
Sewer Public Sewer
Water Public
Architectural Style Florida
Structure Type Block,Stucco,Wood Frame
New Construction false
Construction Status Financing,Inspections
Schools
Elementary Schools Warren Hope Dawson Elementary
Middle Schools Rodgers-Hb
High Schools Riverview-Hb
Others
Pets Allowed Yes
HOA Fee Include Maintenance Grounds
Senior Community No
Ownership Fee Simple
Monthly Total Fees $76
Acceptable Financing Cash, Conventional, FHA, VA Loan
Membership Fee Required Required
Listing Terms Cash, Conventional, FHA, VA Loan
Special Listing Condition None
Read Less
Want to know what your home might be worth? Contact us for a FREE valuation!

Our team is ready to help you sell your home for the highest possible price ASAP

© 2024 My Florida Regional MLS DBA Stellar MLS. All Rights Reserved.
Bought with COLDWELL BANKER REALTY






