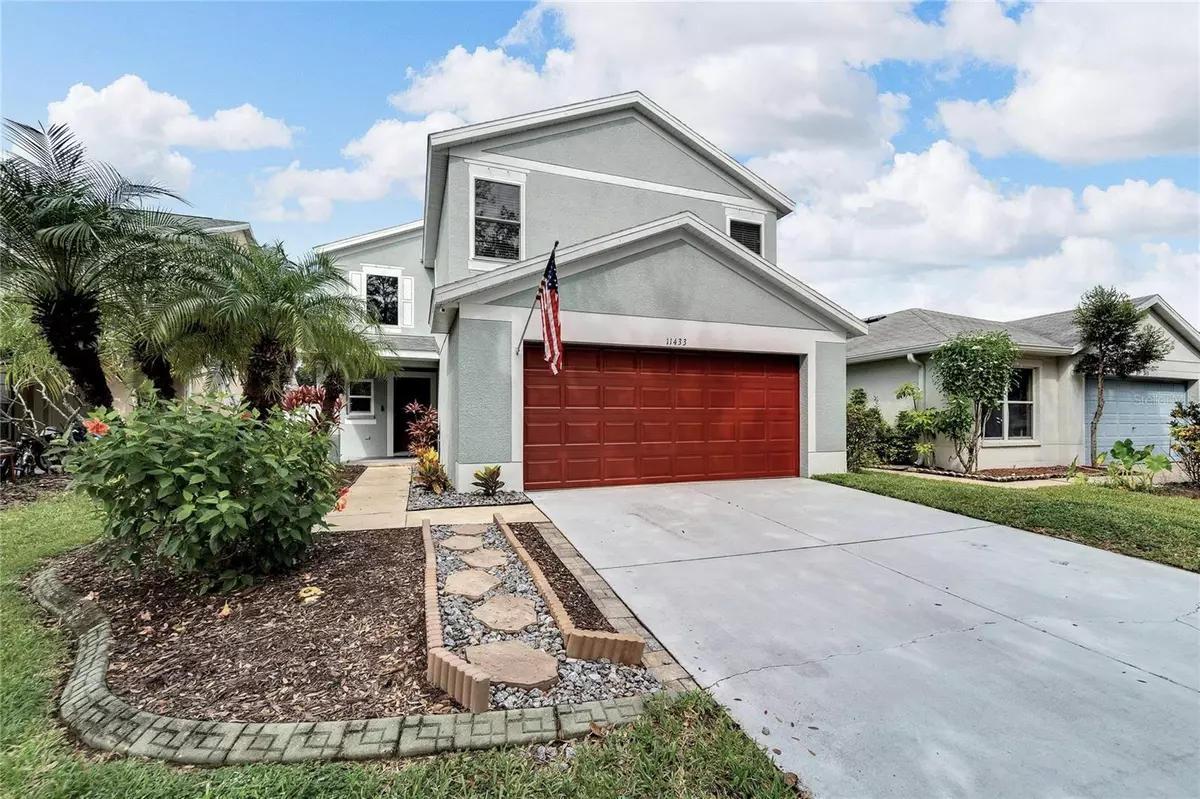$400,000
$400,000
For more information regarding the value of a property, please contact us for a free consultation.
11433 CRESTLAKE VILLAGE DR Riverview, FL 33569
4 Beds
4 Baths
2,174 SqFt
Key Details
Sold Price $400,000
Property Type Single Family Home
Sub Type Single Family Residence
Listing Status Sold
Purchase Type For Sale
Square Footage 2,174 sqft
Price per Sqft $183
Subdivision Rivercrest
MLS Listing ID TB8304545
Sold Date 11/13/24
Bedrooms 4
Full Baths 4
HOA Fees $15/ann
HOA Y/N Yes
Originating Board Stellar MLS
Year Built 2004
Annual Tax Amount $4,391
Lot Size 4,356 Sqft
Acres 0.1
Lot Dimensions 40x110
New Construction false
Property Description
4 BEDROOMS, 4 BATHROOMS, AN UPSTAIRS BONUS AND A DOWNSTAIRS OFFICE/DEN that can be a 5th bedroom give this home great flexibility in 2,200 SF! Add a 350-SF screened lanai in a privacy-fenced back yard, and you have a place that's sure to fit your lifestyle! On a loop street near the front of Rivercrest, close to so many daily conveniences, it's walking distance to Sessums Elementary School and the neighborhood's resort-style recreation center with pools, fitness center, sports facilities, etc. To top it all, in the last 3 years the home's second owners have made expensive improvements: new roof, AC, windows, hurricane shutters, exterior paint, stainless-steel appliances, kitchen and bath renovations, built-in closet organization and more! Beautiful bamboo floors extend from downstairs to upstairs, leaving all bathrooms tiled and all bedrooms plus the upstairs bonus carpeted. There's a lot to love at this price. See it today!
Location
State FL
County Hillsborough
Community Rivercrest
Zoning PD
Rooms
Other Rooms Inside Utility
Interior
Interior Features Ceiling Fans(s), Split Bedroom, Walk-In Closet(s)
Heating Central, Electric
Cooling Central Air
Flooring Bamboo, Carpet, Ceramic Tile
Furnishings Unfurnished
Fireplace false
Appliance Dishwasher, Disposal, Microwave, Range
Laundry Inside, Laundry Room
Exterior
Exterior Feature French Doors, Hurricane Shutters, Sidewalk, Sprinkler Metered
Garage Driveway, Garage Door Opener
Garage Spaces 2.0
Fence Vinyl
Community Features Deed Restrictions, Park, Playground, Pool
Utilities Available BB/HS Internet Available, Electricity Connected, Public, Sewer Connected, Sprinkler Meter, Street Lights, Water Connected
Amenities Available Park, Playground
Waterfront false
Roof Type Shingle
Porch Covered, Front Porch, Rear Porch, Screened
Attached Garage true
Garage true
Private Pool No
Building
Lot Description In County, Landscaped, Level, Sidewalk, Paved, Unincorporated
Entry Level Two
Foundation Slab
Lot Size Range 0 to less than 1/4
Sewer Public Sewer
Water Public
Architectural Style Contemporary
Structure Type Block,Wood Frame
New Construction false
Schools
Elementary Schools Sessums-Hb
Middle Schools Rodgers-Hb
High Schools Riverview-Hb
Others
Pets Allowed Yes
HOA Fee Include None
Senior Community No
Ownership Fee Simple
Monthly Total Fees $15
Acceptable Financing Cash, Conventional, FHA, VA Loan
Membership Fee Required Required
Listing Terms Cash, Conventional, FHA, VA Loan
Special Listing Condition None
Read Less
Want to know what your home might be worth? Contact us for a FREE valuation!

Our team is ready to help you sell your home for the highest possible price ASAP

© 2024 My Florida Regional MLS DBA Stellar MLS. All Rights Reserved.
Bought with RE/MAX ALLIANCE GROUP






