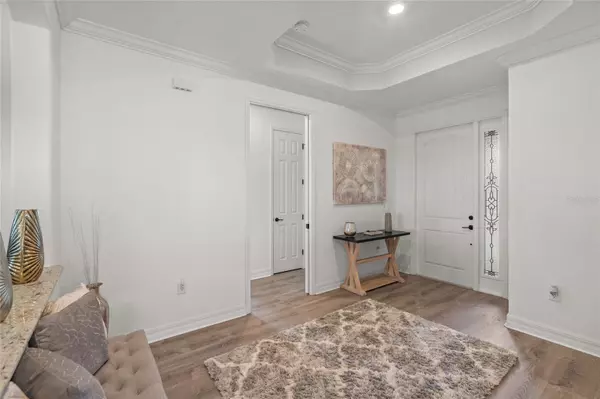$1,060,000
$1,099,900
3.6%For more information regarding the value of a property, please contact us for a free consultation.
5903 BRANDON RUN Lakewood Ranch, FL 34211
4 Beds
2 Baths
2,248 SqFt
Key Details
Sold Price $1,060,000
Property Type Single Family Home
Sub Type Single Family Residence
Listing Status Sold
Purchase Type For Sale
Square Footage 2,248 sqft
Price per Sqft $471
Subdivision Lakewood National Golf Culb Ph Ii
MLS Listing ID A4627571
Sold Date 11/19/24
Bedrooms 4
Full Baths 2
Construction Status Inspections
HOA Fees $667/ann
HOA Y/N Yes
Originating Board Stellar MLS
Year Built 2022
Annual Tax Amount $12,813
Lot Size 7,405 Sqft
Acres 0.17
New Construction false
Property Description
Exuding elegance and comfort, this spectacular Lakewood National home invites you to relax and enjoy the worry free Florida lifestyle you've always wanted. With this turnkey retreat, there is nothing left to do but move in and start enjoying your slice of paradise in this highly sought after golf community in the heart of award-winning Lakewood Ranch. This masterplanned community boasts all the amenities you could possibly want including a state of the art amenity center featuring a resort style pool, top of the line fitness and spa facilities, two onsite restaurants, tennis and pickle ball courts, and so much more! This community is a golfers paradise and a haven for worry free living. Put your skills to the test on one of the two meticulously maintained Arnold Palmer designed golf courses, Piper and Commander, or brush up on your putting and driving skills at the pro shop and driving range. This open concept Isabella floor plan features 4 bedrooms and 2 full baths in a split layout, a two car garage with epoxy flooring, private pool and spa, outdoor kitchen, luxury vinyl plank flooring, and granite countertops. The prime location of this home boasts incredible water and golf course views that you can enjoy while lounging in your private pool and spa, or enjoying your favorite beverage or watching the game on the furnished lanai. Upon entry you are greeted with elegant decor and designer furnishings and whole home luxury vinyl flooring that accent the bright and open floor plan of this home. The gourmet kitchen features an island with breakfast bar, granite countertops throughout, stainless steel appliances with a wall oven, built in microwave and cooktop, and so much more. The dining room and living room are centrally located in this open layout to make entertaining a breeze. The private owner's suite offers a plethora of space and features dual walk-in closets, an ensuite master bath with built-in soaker tub, split vanities, and a huge walk-in shower. Two additional split bedrooms, and an additional bedroom currently set up as a den/office, along with a full bath with a tiled sunken shower with glass door round out the main living area. Step out onto the lanai and soak in all that this incredible outdoor living space has to offer. The covered area offers a huge lounger patio set complete with an outdoor television. Also featured is the outdoor kitchen you've always dreamed of complete with all stainless steel grill, exhaust hood, and beverage refrigerator with granite counter tops and a natural stone backsplash. Cool off in the crystal clear waters of your private pool, or relax in the suds of your spa. With nothing left to do but move in and start enjoying everything this home has to offer, it won't last long. Schedule your private showing before this rare opportunity is gone!
Location
State FL
County Manatee
Community Lakewood National Golf Culb Ph Ii
Zoning RES
Interior
Interior Features Ceiling Fans(s), Open Floorplan, Primary Bedroom Main Floor, Split Bedroom, Tray Ceiling(s), Walk-In Closet(s), Window Treatments
Heating Electric, Heat Pump
Cooling Central Air
Flooring Luxury Vinyl
Furnishings Turnkey
Fireplace false
Appliance Bar Fridge, Built-In Oven, Cooktop, Dishwasher, Disposal, Dryer, Microwave, Range Hood, Refrigerator, Tankless Water Heater, Washer
Laundry Laundry Room
Exterior
Exterior Feature Outdoor Grill, Outdoor Kitchen
Garage Spaces 2.0
Pool Heated, In Ground
Utilities Available Cable Connected, Electricity Connected, Natural Gas Connected, Public, Sewer Connected, Street Lights, Underground Utilities, Water Connected
Waterfront false
View Y/N 1
Roof Type Tile
Attached Garage true
Garage true
Private Pool Yes
Building
Story 1
Entry Level One
Foundation Block, Slab
Lot Size Range 0 to less than 1/4
Sewer Public Sewer
Water Public
Structure Type Block
New Construction false
Construction Status Inspections
Schools
Elementary Schools Gullett Elementary
Middle Schools Dr Mona Jain Middle
High Schools Lakewood Ranch High
Others
Pets Allowed Yes
Senior Community No
Ownership Fee Simple
Monthly Total Fees $667
Acceptable Financing Cash, Conventional
Membership Fee Required Required
Listing Terms Cash, Conventional
Special Listing Condition None
Read Less
Want to know what your home might be worth? Contact us for a FREE valuation!

Our team is ready to help you sell your home for the highest possible price ASAP

© 2024 My Florida Regional MLS DBA Stellar MLS. All Rights Reserved.
Bought with SUNSET REALTY






