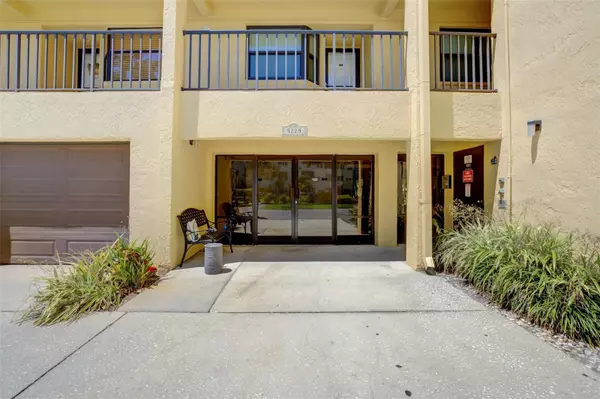$272,000
$274,999
1.1%For more information regarding the value of a property, please contact us for a free consultation.
5775 PARK ST N #211 Saint Petersburg, FL 33709
2 Beds
2 Baths
1,000 SqFt
Key Details
Sold Price $272,000
Property Type Condo
Sub Type Condominium
Listing Status Sold
Purchase Type For Sale
Square Footage 1,000 sqft
Price per Sqft $272
Subdivision 6000 Park Place Condo
MLS Listing ID T3519496
Sold Date 11/22/24
Bedrooms 2
Full Baths 2
Condo Fees $617
HOA Y/N No
Originating Board Stellar MLS
Year Built 1988
Annual Tax Amount $5,054
Lot Size 1.500 Acres
Acres 1.5
New Construction false
Property Description
Very motivated seller! FURNISHED (except bedding) is included. Bedroom sets, dining room table, living room furniture, tv stand and bedroom blackout curtains included. From the location, lake view, renovated bathrooms, one car garage; this beautiful condo has so much to offer! Welcome to 5775 Park St N #211 (not an age restricted community)! This home has been updated with brand new bathrooms for both the primary ensuite and the guest bath. The home also features vinyl flooring throughout (2022), refrigerator, range, microwave, and washer/dryer (2022). The primary suite has its own sliding glass door access to the screened in lanai. The garage can be accessed from inside the building for those rainy days. The HOA covers most utilities and includes on site maintenance. The impressive amenities include: Clubhouse for gatherings, fitness room, billiards, tennis & shuffleboard courts, ping-pong table, darts, kitchen, television, library, sauna, gas grill in the common area as well as a large heated pool and spa! There is also a walking trail around the pond that features a beautiful water fountain. Fresh interior paint in condo and all of garage!
Location
State FL
County Pinellas
Community 6000 Park Place Condo
Direction N
Interior
Interior Features Ceiling Fans(s), Eat-in Kitchen, Living Room/Dining Room Combo, Solid Surface Counters, Solid Wood Cabinets, Stone Counters, Thermostat, Walk-In Closet(s), Window Treatments
Heating Central
Cooling Central Air
Flooring Tile, Vinyl
Furnishings Furnished
Fireplace false
Appliance Convection Oven, Dishwasher, Dryer, Electric Water Heater, Exhaust Fan, Microwave, Range, Refrigerator, Washer
Laundry Inside, Laundry Room
Exterior
Exterior Feature Awning(s), Sliding Doors, Tennis Court(s)
Garage Garage Door Opener, Ground Level, Guest, On Street, Open, Parking Pad, Under Building
Garage Spaces 1.0
Pool Child Safety Fence, Heated, Tile
Community Features Fitness Center, Irrigation-Reclaimed Water, Pool, Sidewalks, Tennis Courts
Utilities Available BB/HS Internet Available, Cable Available, Cable Connected, Electricity Connected, Natural Gas Connected, Public, Sewer Connected
Amenities Available Cable TV, Clubhouse, Elevator(s), Fitness Center, Pickleball Court(s), Pool, Sauna, Shuffleboard Court, Spa/Hot Tub, Tennis Court(s)
Waterfront false
View Y/N 1
Water Access 1
Water Access Desc Pond
View Water
Roof Type Metal
Porch Covered, Enclosed, Patio, Screened
Attached Garage true
Garage true
Private Pool No
Building
Lot Description Level, Near Public Transit, Sidewalk, Paved, Private
Story 1
Entry Level One
Foundation Slab
Lot Size Range 1 to less than 2
Sewer Public Sewer
Water Public
Architectural Style Florida
Structure Type Concrete,Stucco
New Construction false
Schools
Elementary Schools Rawlings Elementary-Pn
Middle Schools Pinellas Park Middle-Pn
High Schools Dixie Hollins High-Pn
Others
Pets Allowed Yes
HOA Fee Include Cable TV,Pool,Maintenance Grounds,Pest Control,Trash
Senior Community No
Pet Size Small (16-35 Lbs.)
Ownership Condominium
Monthly Total Fees $617
Acceptable Financing Cash, Conventional
Membership Fee Required Required
Listing Terms Cash, Conventional
Num of Pet 2
Special Listing Condition None
Read Less
Want to know what your home might be worth? Contact us for a FREE valuation!

Our team is ready to help you sell your home for the highest possible price ASAP

© 2024 My Florida Regional MLS DBA Stellar MLS. All Rights Reserved.
Bought with BHHS FLORIDA PROPERTIES GROUP






