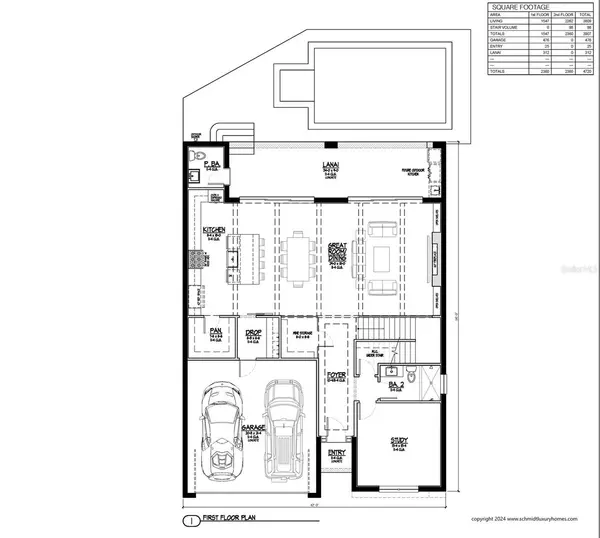
3209 W BAY VISTA AVE Tampa, FL 33611
4 Beds
5 Baths
3,907 SqFt
UPDATED:
11/14/2024 03:49 PM
Key Details
Property Type Single Family Home
Sub Type Single Family Residence
Listing Status Active
Purchase Type For Sale
Square Footage 3,907 sqft
Price per Sqft $703
Subdivision Boulevard Heights 2
MLS Listing ID TB8320232
Bedrooms 4
Full Baths 4
Half Baths 1
HOA Y/N No
Originating Board Stellar MLS
Annual Tax Amount $7,024
Lot Size 10,018 Sqft
Acres 0.23
Lot Dimensions 56x120
New Construction true
Property Description
The contemporary modern architecture and design of the home include a modern exterior with clean lines and multiple mixed design surfaces, complemented by opulent contemporary interior design selections and fixtures. Inside, you'll find a custom horizontal cable railing for the interior stairs, a modern linear fireplace, and a stunning floor-to-ceiling double-sided glass wine enclosure. The lavish gourmet kitchen is equipped with Thermador appliances, including a built-in refrigerator and freezer, a commercial Thermador gas range and hood with a full-height quartz backsplash and pot filler, and a built-in espresso machine, wall oven, dishwasher, and microwave drawer. The spacious quartz island and kitchen layout provide plenty of room for culinary creations.
The extravagant resort-style master wing features spacious, coffered 11-foot ceilings in the dressing area, master bedroom, and master closet. It includes a full-length three-sided mirror, an ensuite dressing area, a private morning bar/wet bar, and a massive shower and tub wet area with frameless glass panels and floor-to-ceiling tile. Outstanding design features throughout the home include 11’4” first-floor ceilings and 10’-11’ second-floor ceilings with 8-foot-tall doors, private en-suite baths for all bedrooms, and custom-selected luxury flooring and bath tile. The flex space on the second-floor loft area can be customized as a second home office, in-law suite, or home theater.
The custom pool package completes the luxurious outdoor living experience, featuring a sun shelf, color LED lights, Pebble Tec interior, bubbler fountain, and bullnose coping. This home perfectly blends modern design with practical resilience, offering a safe and stylish living environment in a highly sought-after location in the Plant High school district.
Location
State FL
County Hillsborough
Community Boulevard Heights 2
Zoning RS-60
Interior
Interior Features Coffered Ceiling(s), Open Floorplan, Solid Surface Counters, Wet Bar
Heating Central, Heat Pump
Cooling Central Air
Flooring Luxury Vinyl, Tile
Fireplace true
Appliance Dishwasher, Disposal, Range, Range Hood, Refrigerator, Tankless Water Heater
Laundry Inside
Exterior
Exterior Feature Irrigation System, Outdoor Shower
Garage Spaces 2.0
Pool In Ground, Pool Alarm
Utilities Available Cable Available, Electricity Available, Natural Gas Available, Sewer Available, Water Available
Waterfront true
Waterfront Description Pond
View Y/N Yes
Water Access Yes
Water Access Desc Pond
Roof Type Other
Attached Garage true
Garage true
Private Pool Yes
Building
Story 1
Entry Level Two
Foundation Slab
Lot Size Range 0 to less than 1/4
Builder Name Schmidt Luxury Homes
Sewer Public Sewer
Water Public
Structure Type Block
New Construction true
Schools
Elementary Schools Roosevelt-Hb
Middle Schools Coleman-Hb
High Schools Plant-Hb
Others
Senior Community No
Ownership Fee Simple
Special Listing Condition None






