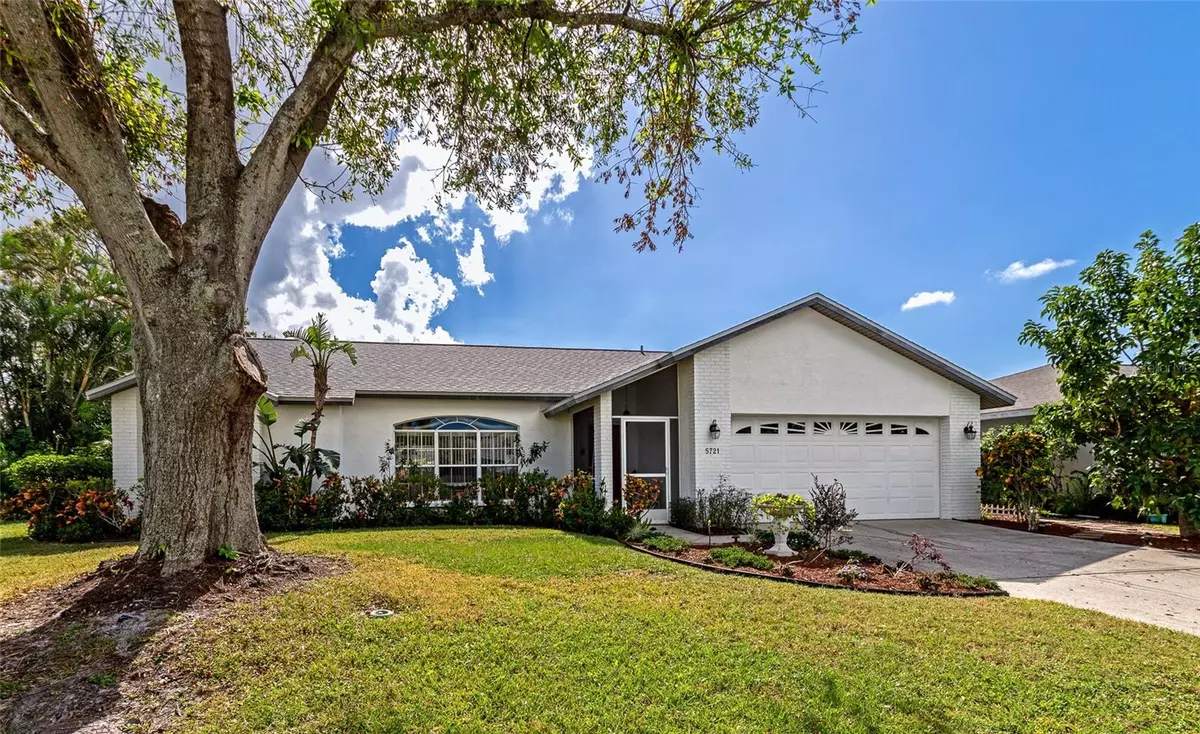
5721 31ST CT E Bradenton, FL 34203
3 Beds
2 Baths
1,857 SqFt
UPDATED:
11/20/2024 11:06 PM
Key Details
Property Type Single Family Home
Sub Type Single Family Residence
Listing Status Active
Purchase Type For Sale
Square Footage 1,857 sqft
Price per Sqft $279
Subdivision Briarwood Units 1&2
MLS Listing ID A4628667
Bedrooms 3
Full Baths 2
HOA Fees $600/ann
HOA Y/N Yes
Originating Board Stellar MLS
Year Built 1992
Annual Tax Amount $2,059
Lot Size 8,276 Sqft
Acres 0.19
New Construction false
Property Description
Enjoy a water view with sounds of nature as the outdoors blend in year-round. A beautiful aluminum cage soars over the newly resurfaced marcite in-ground heated pool with attached spa, transforming your home to a private waterfront tropical escape. Major pool components replaced include a new spa heater and circulation pump. The roof is new in 2024 with 50-year singles, protective rubber membrane,
and metal strapping for added security.
A split floor plan offers two distinct living spaces. The primary bedroom with its en suite bath and soaking tub are on the one side, while the opposite end of the house has two bedrooms with walk-in closets and new carpeting. Another standout feature is soaring vaulted ceilings, which fill spaces like the updated kitchen and formal living area with natural light. Plantain shutters with marble window sills. Shaker-style cabinets, quartz countertops, stainless steel appliances, and a stylish subway tile backsplash make the kitchen an elegant focal point for entertaining.
Lush greenbelts buffer the neighborhood and well-maintained tree canopies shade miles of walking trails, parks, and recreational facilities. Amenities include two community pools and a tennis and pickle ball/tennis court. Low HOA of $600/year and furniture is also available for purchase!
Location
State FL
County Manatee
Community Briarwood Units 1&2
Zoning PDR
Direction E
Interior
Interior Features Cathedral Ceiling(s), Ceiling Fans(s), Kitchen/Family Room Combo, Living Room/Dining Room Combo, Open Floorplan, Split Bedroom, Thermostat, Window Treatments
Heating Central, Electric
Cooling Central Air
Flooring Carpet, Laminate, Tile
Fireplaces Type Family Room
Furnishings Negotiable
Fireplace true
Appliance Dishwasher, Dryer, Microwave, Range, Refrigerator, Washer
Laundry In Garage
Exterior
Exterior Feature Lighting, Private Mailbox
Garage Spaces 2.0
Pool Heated, In Ground
Community Features Deed Restrictions, Pool, Tennis Courts
Utilities Available BB/HS Internet Available, Cable Available, Electricity Connected, Sewer Connected, Water Connected
Amenities Available Pickleball Court(s), Pool, Tennis Court(s)
Waterfront true
Waterfront Description Lake,Pond
View Y/N Yes
View Water
Roof Type Shingle
Porch Screened
Attached Garage true
Garage true
Private Pool Yes
Building
Entry Level One
Foundation Slab
Lot Size Range 0 to less than 1/4
Sewer Public Sewer
Water Public
Architectural Style Ranch
Structure Type Stucco
New Construction false
Schools
Elementary Schools Oneco Elementary
Middle Schools Braden River Middle
High Schools Braden River High
Others
Pets Allowed Yes
HOA Fee Include Pool,Management,Pest Control
Senior Community No
Ownership Fee Simple
Monthly Total Fees $50
Acceptable Financing Cash, Conventional, FHA, VA Loan
Membership Fee Required Required
Listing Terms Cash, Conventional, FHA, VA Loan
Special Listing Condition None







