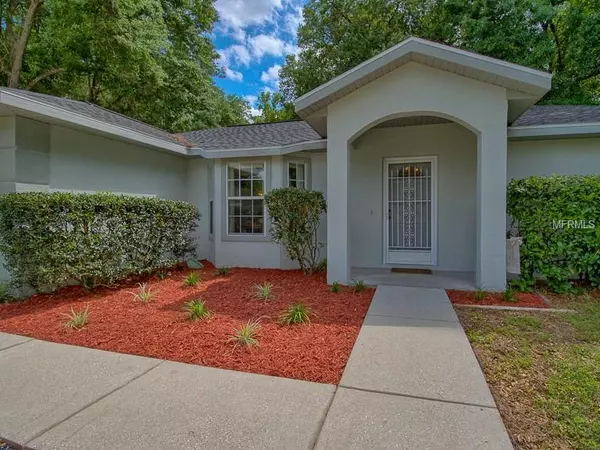$154,500
$154,000
0.3%For more information regarding the value of a property, please contact us for a free consultation.
5998 SE 126TH ST Belleview, FL 34420
3 Beds
2 Baths
1,512 SqFt
Key Details
Sold Price $154,500
Property Type Single Family Home
Sub Type Single Family Residence
Listing Status Sold
Purchase Type For Sale
Square Footage 1,512 sqft
Price per Sqft $102
Subdivision Belmar Estates
MLS Listing ID G5014220
Sold Date 06/03/19
Bedrooms 3
Full Baths 2
Construction Status Inspections
HOA Y/N No
Year Built 2000
Annual Tax Amount $1,334
Lot Size 0.370 Acres
Acres 0.37
New Construction false
Property Description
Beautiful 3 bedroom 2 bath home in Belleview! This home is located right off HWY 301 minutes from the City of Belleview, Interstate 75 and The Villages! New ROOF and CARPETS 2018! When you pull up to the home you will notice the nice long driveway, unique side garage and freshly landscaped beds. As you enter into the home you enjoy the tiled entryway with coat closet which leads into a OPEN FLOOR plan! Durable laminate wood flooring throughout the main living areas, CATHEDRAL CEILINGS, large living room SKYLIGHT and FRENCH DOORS that lead out to a screened/glassed in tiled patio! The kitchen has laminate counter tops, updated fridge, gas stove and large nook area with bay windows! This home offers very large bedrooms! The Master features new carpet, new faux wood blinds, large master bath with DOUBLE SINKS, walk-in shower, tile flooring and LARGE walk-in master closet with plenty of room for storage! The two LARGE guest rooms offer new carpet, new faux wood blinds and large closets! The Guest bathroom has tile flooring, SKYLIGHT and standup shower and tub with glass sliding doors! This home has an OVERSIZED tropical backyard, FENCED IN with a few fruit trees to enjoy!
Location
State FL
County Marion
Community Belmar Estates
Zoning R1
Interior
Interior Features Cathedral Ceiling(s), Ceiling Fans(s), Eat-in Kitchen, Open Floorplan, Skylight(s), Walk-In Closet(s)
Heating Central, Electric
Cooling Central Air
Flooring Carpet, Laminate
Fireplace false
Appliance Dishwasher, Disposal, Dryer, Microwave, Refrigerator, Washer
Laundry In Garage
Exterior
Exterior Feature Fence, Irrigation System, Lighting, Storage
Garage Spaces 2.0
Utilities Available Cable Available, Electricity Available
Roof Type Shingle
Porch Rear Porch
Attached Garage true
Garage true
Private Pool No
Building
Lot Description Paved
Foundation Slab
Lot Size Range 1/4 Acre to 21779 Sq. Ft.
Sewer Septic Tank
Water Well
Structure Type Stucco
New Construction false
Construction Status Inspections
Others
Senior Community No
Ownership Fee Simple
Acceptable Financing Cash, Conventional, FHA, USDA Loan, VA Loan
Listing Terms Cash, Conventional, FHA, USDA Loan, VA Loan
Special Listing Condition None
Read Less
Want to know what your home might be worth? Contact us for a FREE valuation!

Our team is ready to help you sell your home for the highest possible price ASAP

© 2024 My Florida Regional MLS DBA Stellar MLS. All Rights Reserved.
Bought with ERA GRIZZARD REAL ESTATE






