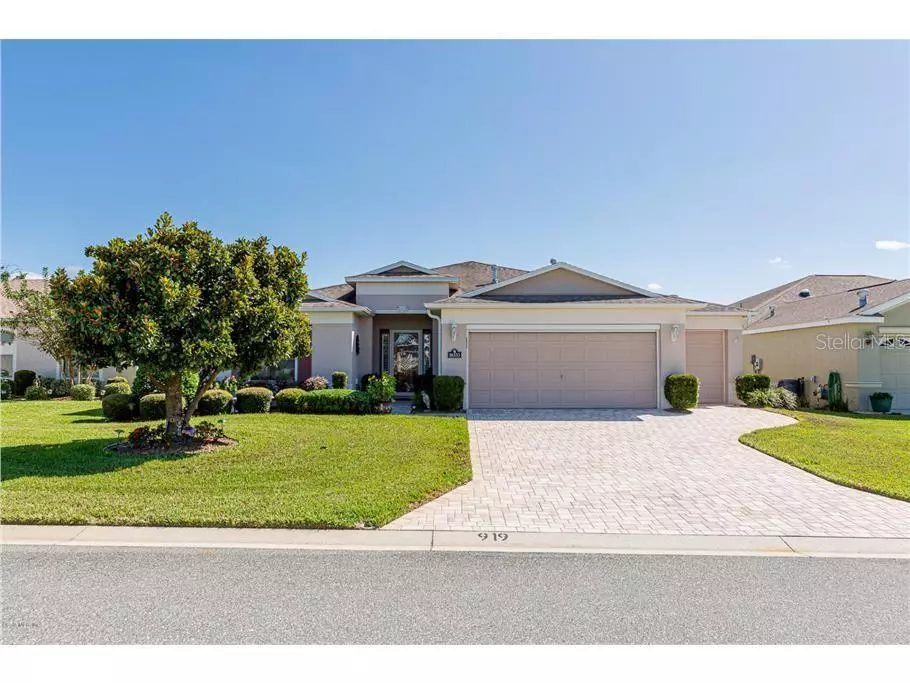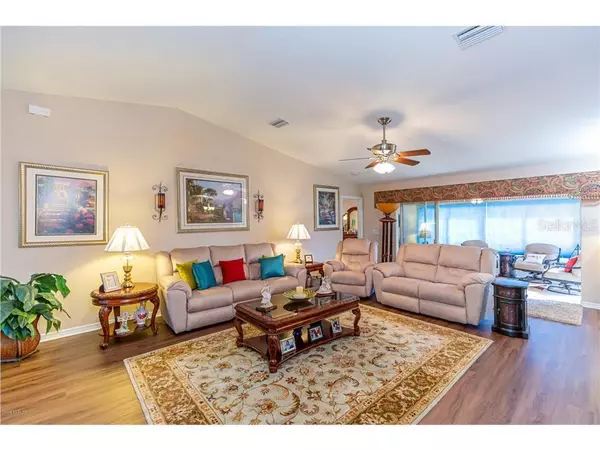$233,000
$233,000
For more information regarding the value of a property, please contact us for a free consultation.
16333 SW 13TH TER Ocala, FL 34473
3 Beds
2 Baths
1,794 SqFt
Key Details
Sold Price $233,000
Property Type Single Family Home
Sub Type Single Family Residence
Listing Status Sold
Purchase Type For Sale
Square Footage 1,794 sqft
Price per Sqft $129
Subdivision Summerglen
MLS Listing ID OM600248
Sold Date 11/23/20
Bedrooms 3
Full Baths 2
HOA Fees $252/mo
HOA Y/N Yes
Year Built 2010
Annual Tax Amount $2,723
Lot Size 7,405 Sqft
Acres 0.17
New Construction false
Property Description
A MUST SEE in Summerglen Golf Course Community! This open floor plan Monteverde II model features 3 Bedrooms, 2 Baths, 2 car garage with separate GOLF CART garage. The kitchen features beautiful GRANITE countertops and maple cabinets along with all new SS appliances with gas stove. UPGRADES INCLUDE: Pella glass storm door, new laminate wood flooring in the great room and master bedroom, and new tile flooring in kitchen, dining room, and entry foyer. The added enclosed FLORIDA ROOM features decorative blinds for year round enjoyment, along with a covered birdcage for outdoor grilling and dining. SPECIAL FEATURES: Remote control solar screen on garage, WALK IN SHOWER in master bath, PAVERED DRIVEWAY, plantation shutters in dining room and front entrance. Flooring in attic over garage for additional storage and a water softener. HOA fee includes mowing/edging of yard, garbage pickup incl recycling, Spectrum Bronze Tier 1 TV and 100 Mbps internet, as well as access to all amenities.
Location
State FL
County Marion
Community Summerglen
Zoning PUD
Rooms
Other Rooms Florida Room
Interior
Interior Features Ceiling Fans(s)
Heating Central, Natural Gas
Cooling Central Air
Flooring Carpet, Laminate, Tile
Fireplace false
Appliance Dishwasher, Disposal, Microwave, Range, Refrigerator, Water Softener
Laundry Inside
Exterior
Exterior Feature Irrigation System, Rain Gutters
Garage Garage Door Opener, Golf Cart Garage
Garage Spaces 3.0
Community Features Deed Restrictions, Gated, Golf Carts OK, Golf, Pool
Utilities Available BB/HS Internet Available, Cable Available, Cable Connected, Electricity Connected, Natural Gas Connected, Public, Sewer Connected, Underground Utilities, Water Connected
Amenities Available Clubhouse, Fitness Center, Gated, Golf Course, Pool
Roof Type Shingle
Porch Enclosed, Patio, Rear Porch, Screened
Attached Garage true
Garage true
Private Pool No
Building
Lot Description Cul-De-Sac, Private
Story 1
Entry Level One
Foundation Slab
Lot Size Range 0 to less than 1/4
Sewer Public Sewer
Water Public
Structure Type Block,Stucco
New Construction false
Others
Pets Allowed Yes
HOA Fee Include 24-Hour Guard,Cable TV,Pool,Internet,Maintenance Grounds,Other,Trash
Senior Community Yes
Ownership Fee Simple
Monthly Total Fees $252
Acceptable Financing Cash, Conventional, FHA
Membership Fee Required Required
Listing Terms Cash, Conventional, FHA
Num of Pet 2
Special Listing Condition None
Read Less
Want to know what your home might be worth? Contact us for a FREE valuation!

Our team is ready to help you sell your home for the highest possible price ASAP

© 2024 My Florida Regional MLS DBA Stellar MLS. All Rights Reserved.
Bought with SUMMERGLEN REALTY,LLC






