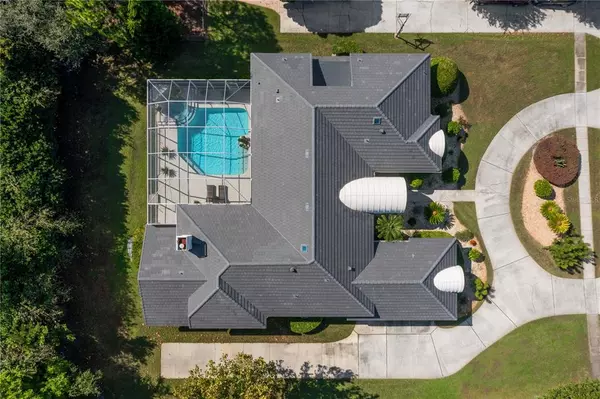$1,125,000
$948,800
18.6%For more information regarding the value of a property, please contact us for a free consultation.
8648 SUMMERVILLE PL Orlando, FL 32819
5 Beds
5 Baths
4,179 SqFt
Key Details
Sold Price $1,125,000
Property Type Single Family Home
Sub Type Single Family Residence
Listing Status Sold
Purchase Type For Sale
Square Footage 4,179 sqft
Price per Sqft $269
Subdivision Torey Pines
MLS Listing ID O5980201
Sold Date 12/14/21
Bedrooms 5
Full Baths 4
Half Baths 1
Construction Status Inspections
HOA Fees $79/ann
HOA Y/N Yes
Year Built 1992
Annual Tax Amount $7,045
Lot Size 0.510 Acres
Acres 0.51
New Construction false
Property Description
***WE ARE ACCEPTING BACKUP OFFERS ***This exquisite property in the heart of Dr. Phillips awaits the discerning buyer. Nestled on a half lushly landscaped acre, this property is truly a piece of paradise. Upon arrival, you are greeted by the grand circular driveway and verdant vegetation in the front yard. Enter to a modern and luxurious interior comprised of over 4,100 square feet of luxurious modern living space. The foyer and formal living space welcome you as you enter the property. Meticulously designed for the chef at heart, the bright kitchen boasts two wall ovens, state-of-the-art Bosh appliances with a heat induction cooktop, a Viking refrigerator and an eat-in area. The kitchen and breakfast area is flooded with natural light and features custom lighting, as well as a custom leathered granite oversize island large enough to gather the entire family. The adjacent family room is a great entertainment space with a custom built-in limestone fireplace and woodwork. For your secluded escape, the master suite is a resplendent retreat and features a massive walk-in closet and dressing area, as well as access to the oversized terrace and pool. With four more bedrooms, there is plenty of space to accommodate guests. For peace of mind, the home is equipped with a septic tank and two air-conditioning units. Store your prized possessions in the spacious three-car garage, offering plenty of storage space for your gym equipment or golf cart. The outdoors encompasses an opulent oasis featuring a saltwater pool with a waterfall-edge spa. Steeped in beauty and capturing sunlight throughout, this hidden gem presents an exceptional opportunity.
Location
State FL
County Orange
Community Torey Pines
Zoning R-1AAAA
Interior
Interior Features Ceiling Fans(s), Eat-in Kitchen, High Ceilings, Kitchen/Family Room Combo, Living Room/Dining Room Combo, Master Bedroom Main Floor, Open Floorplan, Skylight(s), Solid Surface Counters, Solid Wood Cabinets, Split Bedroom, Walk-In Closet(s), Window Treatments
Heating Central
Cooling Central Air
Flooring Hardwood, Travertine
Fireplace true
Appliance Built-In Oven, Convection Oven, Cooktop, Dishwasher, Disposal, Dryer, Electric Water Heater, Exhaust Fan, Freezer, Ice Maker, Microwave, Range, Range Hood, Refrigerator, Tankless Water Heater, Washer, Wine Refrigerator
Exterior
Exterior Feature Fence, Outdoor Kitchen
Garage Spaces 3.0
Pool Gunite, In Ground, Screen Enclosure
Utilities Available Cable Available, Cable Connected, Electricity Available, Electricity Connected, Phone Available, Public, Water Connected
Amenities Available Tennis Court(s)
Roof Type Shingle
Porch Covered, Deck, Rear Porch, Screened
Attached Garage true
Garage true
Private Pool Yes
Building
Lot Description Oversized Lot
Story 1
Entry Level One
Foundation Slab
Lot Size Range 1/2 to less than 1
Sewer Septic Tank
Water Public
Architectural Style Contemporary
Structure Type Block,Stucco
New Construction false
Construction Status Inspections
Others
Pets Allowed Yes
HOA Fee Include Common Area Taxes,Other,Recreational Facilities
Senior Community No
Ownership Fee Simple
Monthly Total Fees $79
Acceptable Financing Cash, Conventional, FHA, VA Loan
Membership Fee Required Required
Listing Terms Cash, Conventional, FHA, VA Loan
Special Listing Condition None
Read Less
Want to know what your home might be worth? Contact us for a FREE valuation!

Our team is ready to help you sell your home for the highest possible price ASAP

© 2024 My Florida Regional MLS DBA Stellar MLS. All Rights Reserved.
Bought with THE SIMON SIMAAN GROUP






