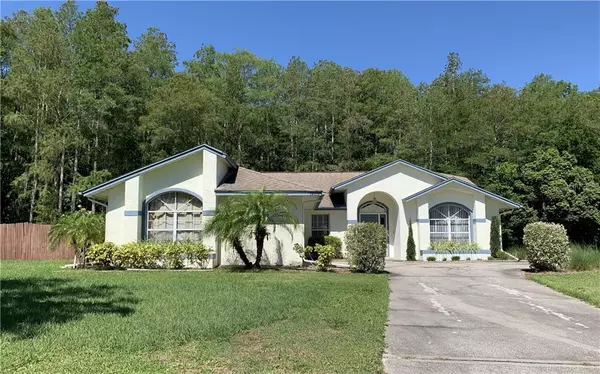$264,900
$264,900
For more information regarding the value of a property, please contact us for a free consultation.
1405 WOOD LAKE CIR Saint Cloud, FL 34772
3 Beds
2 Baths
1,720 SqFt
Key Details
Sold Price $264,900
Property Type Single Family Home
Sub Type Single Family Residence
Listing Status Sold
Purchase Type For Sale
Square Footage 1,720 sqft
Price per Sqft $154
Subdivision Canoe Creek Woods Unit 01
MLS Listing ID S5033624
Sold Date 06/10/20
Bedrooms 3
Full Baths 2
Construction Status Appraisal,Financing,Inspections
HOA Fees $23/ann
HOA Y/N Yes
Year Built 1990
Annual Tax Amount $1,443
Lot Size 0.420 Acres
Acres 0.42
Lot Dimensions 145x145
New Construction false
Property Description
Beautiful home built on nearly a half-acre lot. From the long driveway, enter the porch to the front door. The formal dining room is to the right, with wood-look ceramic tile flooring. To the left is the totally renovated kitchen featuring granite counters, white shaker cabinetry with lazy-Susan corner cabinets, soft-close drawers, crown molding, subway tile backsplash and flooring, and all kitchen appliances will stay. The granite counter pass-through to living room keeps the rooms connected. The living room has a cathedral ceiling for a spacious feeling, and two sets of French doors, one leads to the back yard, and the other to the screened patio and pool area. The master suite features French doors out to the patio, to let in the fresh air any time of year. There is a walk-in closet and private bath with wide step-in tiled shower. The two other bedrooms, each with double closets, share the second full bath, which has a door leading to the back yard. Floors are all tiled, except bedrooms, which are all carpeted. All rooms have lighted ceiling fans. From the screened patio enter the pool deck with sparkling pool that is open to the sky, with no trees overhead, and this part of the yard is fully fenced. The back yard has palms and banana trees, and crepe myrtle, and a calming panoramic view of a stately cypress tree stand. Home has city water and septic tank, to save you money on your water bill. This home and property have been meticulously maintained. Located on a cul de sac section of the street, for extra privacy. Low taxes and HOA dues in this desirable subdivision, close to schools, the Florida Turnpike, and Orlando Int'l Airport, with Central Florida's attractions also close by. Check out this lovely home. You won't be disappointed!
Location
State FL
County Osceola
Community Canoe Creek Woods Unit 01
Zoning SR1A
Rooms
Other Rooms Formal Dining Room Separate
Interior
Interior Features Cathedral Ceiling(s), Ceiling Fans(s), Eat-in Kitchen, Split Bedroom, Stone Counters, Walk-In Closet(s)
Heating Central, Electric
Cooling Central Air
Flooring Carpet, Ceramic Tile
Fireplace false
Appliance Dishwasher, Electric Water Heater, Microwave, Range, Refrigerator
Laundry In Garage
Exterior
Exterior Feature Fence, French Doors
Garage Driveway, Garage Door Opener
Garage Spaces 2.0
Fence Wood
Pool Gunite, In Ground, Lighting
Utilities Available BB/HS Internet Available, Cable Available, Electricity Connected, Fire Hydrant, Street Lights, Water Connected
Waterfront false
View Trees/Woods
Roof Type Shingle
Porch Covered, Screened
Attached Garage true
Garage true
Private Pool Yes
Building
Lot Description Conservation Area, City Limits, Level, Sidewalk, Paved
Story 1
Entry Level One
Foundation Slab
Lot Size Range 1/4 Acre to 21779 Sq. Ft.
Sewer Septic Tank
Water Public
Architectural Style Contemporary
Structure Type Block,Stucco
New Construction false
Construction Status Appraisal,Financing,Inspections
Others
Pets Allowed Yes
Senior Community No
Ownership Fee Simple
Monthly Total Fees $23
Acceptable Financing Cash, Conventional, FHA, VA Loan
Membership Fee Required Required
Listing Terms Cash, Conventional, FHA, VA Loan
Special Listing Condition None
Read Less
Want to know what your home might be worth? Contact us for a FREE valuation!

Our team is ready to help you sell your home for the highest possible price ASAP

© 2024 My Florida Regional MLS DBA Stellar MLS. All Rights Reserved.
Bought with LA ROSA REALTY, LLC






