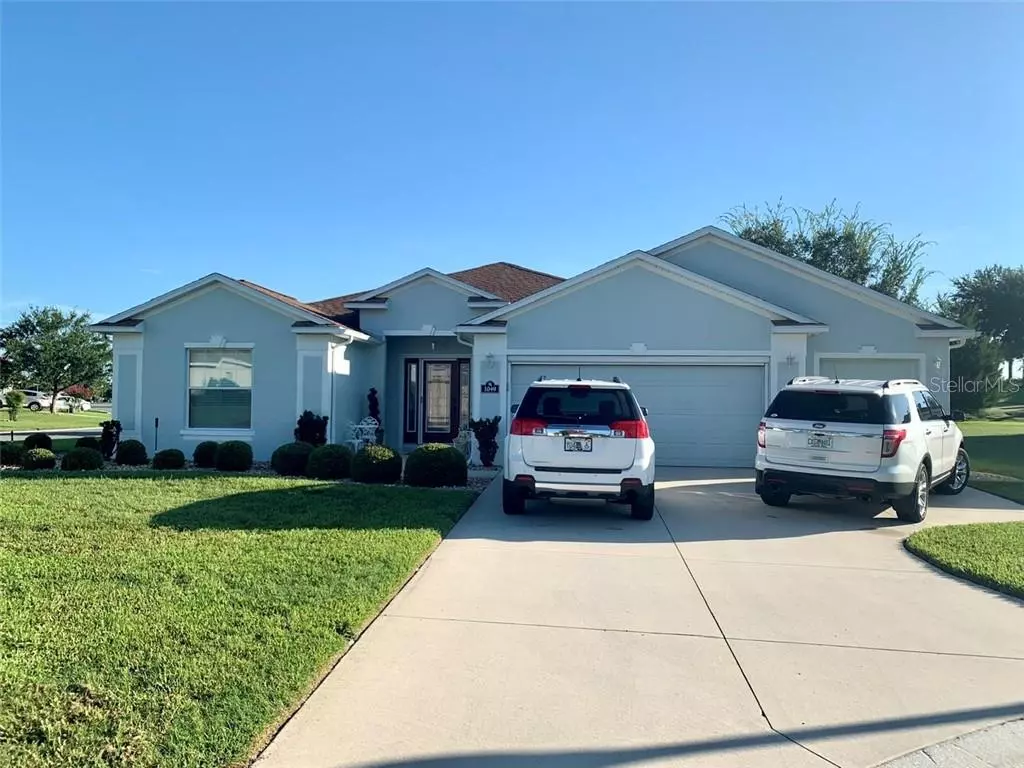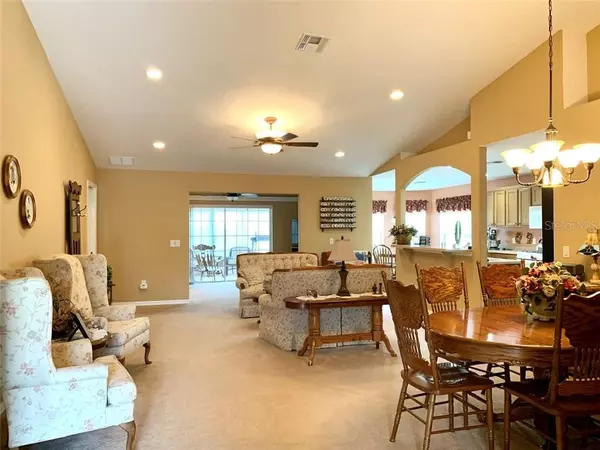$222,500
$229,500
3.1%For more information regarding the value of a property, please contact us for a free consultation.
1049 SW 159TH ST Ocala, FL 34473
3 Beds
2 Baths
1,959 SqFt
Key Details
Sold Price $222,500
Property Type Single Family Home
Sub Type Single Family Residence
Listing Status Sold
Purchase Type For Sale
Square Footage 1,959 sqft
Price per Sqft $113
Subdivision Summerglen
MLS Listing ID OM600972
Sold Date 08/27/20
Bedrooms 3
Full Baths 2
Construction Status Inspections,Other Contract Contingencies
HOA Fees $252/mo
HOA Y/N Yes
Year Built 2007
Annual Tax Amount $2,324
Lot Size 10,454 Sqft
Acres 0.24
Lot Dimensions 88x119
New Construction false
Property Description
OPEN FLOOR PLAN With A Golf View! This Extra Extended Home With Additional Golf Cart Garage (total of 624 sq ft) is Located on A .24 Acre Corner Lot Offering the Space You Need and the Upgrades To Go With It In This Modified Melbourne Floor Plan. A Few Niceties Include Whole House Filtration System, Gas Tankless Water Heater, & Enclosed Lanai Providing Additional Living Space for Year Round Enjoyment. Kitchen Features Include: Upgraded Real Wood Cabinets with Upper & Lower Pull Outs, Corian Countertops, All Appliances Have Transferrable Sears Warranty. Bath Upgrades Include Cultured Marble Sinks, Raised Vanities and a Custom Shower in the Master Bath. Utility Room Features Custom Real Wood Cabinetry. There is Something Extra In Every Nook and Cranny Of This Home. Garage Offers: Dedicated Charger for Golf Cart, Laundry Sink, Roll up screen, Upgraded Insulation in Ceiling as Well as Beefed Up Flooring in Attic for Additional Storage. So Much Home For The Price! SummerGlen Lot 566.
Location
State FL
County Marion
Community Summerglen
Zoning PUD
Interior
Interior Features Ceiling Fans(s), Eat-in Kitchen
Heating Natural Gas
Cooling Central Air
Flooring Carpet, Tile
Fireplace false
Appliance Dishwasher, Disposal, Dryer, Gas Water Heater, Microwave, Range, Refrigerator, Washer, Water Softener
Exterior
Exterior Feature Irrigation System, Rain Gutters
Garage Spaces 2.0
Community Features Buyer Approval Required, Fitness Center, Gated, Golf Carts OK, Golf, Playground, Pool, Sidewalks, Tennis Courts
Utilities Available Cable Connected, Natural Gas Available, Street Lights, Underground Utilities
Amenities Available Basketball Court, Cable TV, Clubhouse, Shuffleboard Court, Spa/Hot Tub
Waterfront false
Roof Type Shingle
Porch Enclosed, Patio, Rear Porch
Attached Garage true
Garage true
Private Pool No
Building
Lot Description Near Golf Course, Paved, Private
Story 1
Entry Level One
Foundation Slab
Lot Size Range Up to 10,889 Sq. Ft.
Sewer Public Sewer
Water Public
Structure Type Block,Concrete,Stucco
New Construction false
Construction Status Inspections,Other Contract Contingencies
Others
Pets Allowed Yes
HOA Fee Include Cable TV,Pool,Private Road,Recreational Facilities
Senior Community Yes
Ownership Fee Simple
Monthly Total Fees $252
Acceptable Financing Cash, Conventional, FHA, USDA Loan, VA Loan
Membership Fee Required Required
Listing Terms Cash, Conventional, FHA, USDA Loan, VA Loan
Special Listing Condition None
Read Less
Want to know what your home might be worth? Contact us for a FREE valuation!

Our team is ready to help you sell your home for the highest possible price ASAP

© 2024 My Florida Regional MLS DBA Stellar MLS. All Rights Reserved.
Bought with SUMMERGLEN REALTY,LLC






