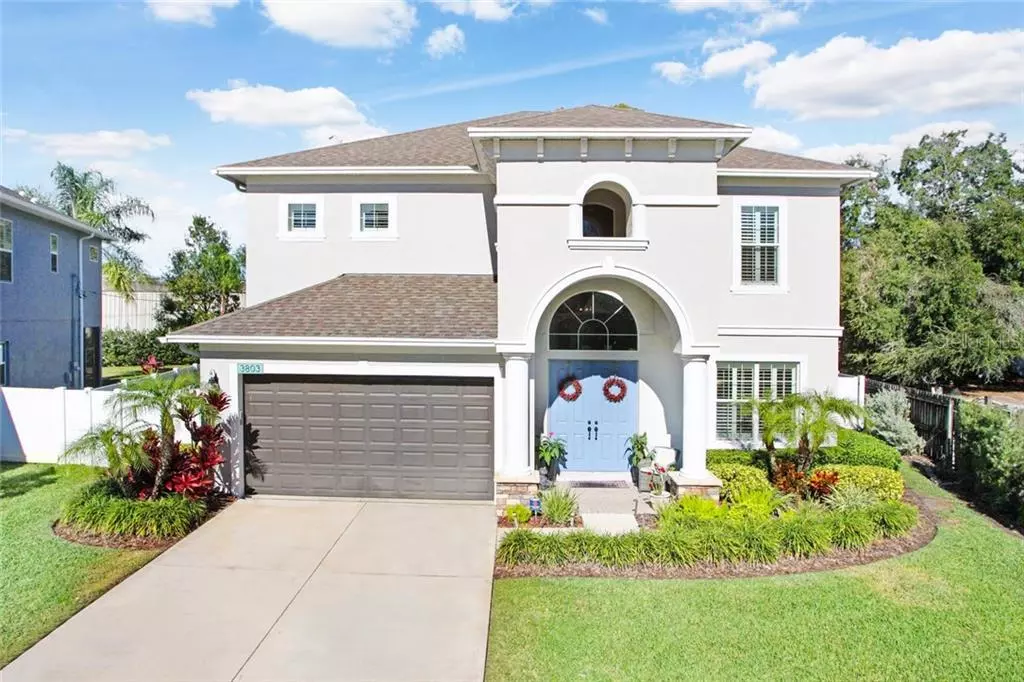$820,000
$820,000
For more information regarding the value of a property, please contact us for a free consultation.
3803 S DREXEL AVE Tampa, FL 33611
5 Beds
4 Baths
3,435 SqFt
Key Details
Sold Price $820,000
Property Type Single Family Home
Sub Type Single Family Residence
Listing Status Sold
Purchase Type For Sale
Square Footage 3,435 sqft
Price per Sqft $238
Subdivision Lynwood
MLS Listing ID T3244645
Sold Date 07/09/20
Bedrooms 5
Full Baths 3
Half Baths 1
Construction Status Appraisal
HOA Y/N No
Year Built 2016
Annual Tax Amount $11,668
Lot Size 9,583 Sqft
Acres 0.22
Lot Dimensions 66x146.25
New Construction false
Property Description
This stunning 5 bedroom 3.5 bath located in the heart of South Tampa built situated on an oversized lot (almost 10,000 sq ft) was built in 2016 and features highly appointed finishes throughout. This beautiful home offers an open floor plan perfect for entertaining, engineered hardwood throughout the first floor, solid wood kitchen & bath cabinets, granite countertops, stainless steel appliances, custom marble TV wall with built in electric fireplace, and a separate formal dining room. Step outside to your brick paver patio and enjoy the Florida sunshine in a beautiful fenced backyard with ample space to enjoy outdoor activities & plenty of room to add a pool. The second floor features 4 large bedrooms, a bonus loft, and a large game room with storage & closets galore. Nest thermostats on both first and second floor, home security, and pre wired rooms make adding your technology a breeze. Conveniently located to shopping, restaurants, and retail with easy access to downtown Tampa and the surrounding area. Located in the highly desirable Plant School District, in walking distance to Roosevelt Elementary School. Schedule a showing today, this beautiful South Tampa home won’t last long!
Location
State FL
County Hillsborough
Community Lynwood
Zoning RS-60
Interior
Interior Features Ceiling Fans(s), High Ceilings, In Wall Pest System, Solid Surface Counters, Solid Wood Cabinets
Heating Central
Cooling Central Air
Flooring Carpet, Ceramic Tile, Wood
Fireplace true
Appliance Dishwasher, Disposal, Electric Water Heater, Microwave, Range, Refrigerator
Exterior
Exterior Feature Fence, French Doors, Irrigation System
Garage Spaces 2.0
Utilities Available Public
Waterfront false
Roof Type Shingle
Attached Garage true
Garage true
Private Pool No
Building
Story 2
Entry Level Two
Foundation Slab
Lot Size Range Up to 10,889 Sq. Ft.
Sewer Public Sewer
Water Public, Well
Structure Type Block
New Construction false
Construction Status Appraisal
Others
Senior Community No
Ownership Fee Simple
Special Listing Condition None
Read Less
Want to know what your home might be worth? Contact us for a FREE valuation!

Our team is ready to help you sell your home for the highest possible price ASAP

© 2024 My Florida Regional MLS DBA Stellar MLS. All Rights Reserved.
Bought with TOMLIN, ST CYR & ASSOCIATES LLC






