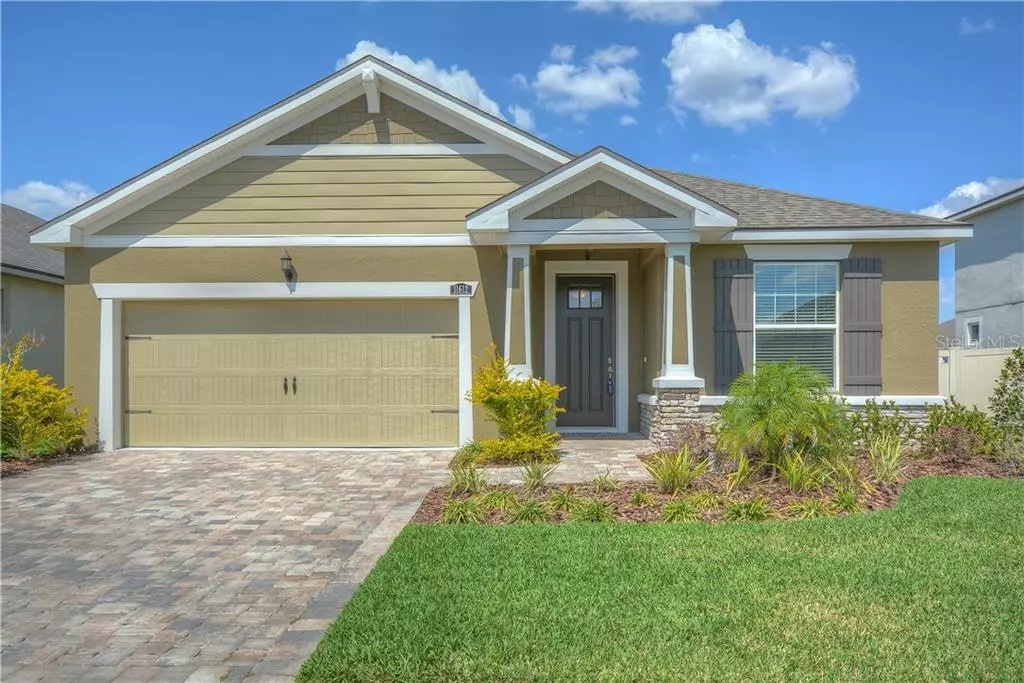$271,000
$275,000
1.5%For more information regarding the value of a property, please contact us for a free consultation.
11612 BLUE WOODS DR Riverview, FL 33569
3 Beds
2 Baths
1,778 SqFt
Key Details
Sold Price $271,000
Property Type Single Family Home
Sub Type Single Family Residence
Listing Status Sold
Purchase Type For Sale
Square Footage 1,778 sqft
Price per Sqft $152
Subdivision Boyette Park
MLS Listing ID T3232074
Sold Date 07/27/20
Bedrooms 3
Full Baths 2
Construction Status Appraisal,Financing,Inspections
HOA Fees $62/mo
HOA Y/N Yes
Year Built 2018
Annual Tax Amount $5,958
Lot Size 6,969 Sqft
Acres 0.16
New Construction false
Property Description
View the home virtually with this link: my.matterport.com/show/?m=oftqUZdwgqK&mls=1 WHY WAIT TO BUILD?! This Magnificent, almost new family home is move-in ready, FULL of upgrades and waiting for you to call it home! Located in the NEW, gated community of Boyette Park, this home is in a PRIME LOCATION! So close to tons of shopping and dining, right down the street from 301 with easy access to I-75 and the Crosstown! Downtown & MacDill AFB commuters will LOVE this location! Desirable Crafstman style elevation with stone accents & decorative shutters! Inside you are welcomed into a home that looks like it was designed for a HGTV ad! Look down and notice the remarkable wood-look tile flooring that’s found throughout the entire house! The paint choices are on-trend, I promise you will not want to change a thing! The kitchen is exquisite with designer white cabinets topped with crown, granite counters, stainless appliances and a HUGE center island with breakfast bar seating! Great room is open to the kitchen and dining area, this home was built with entertaining in mind! Great room also boasts sliders leading out to the covered and screened lanai that overlooks the fully fenced yard! One of the best features of this home is the private split floor plan! Master suite is secluded on one side of the home with vaulted tray ceiling, spacious walk-in closet and lovely en-suite with garden tub, his & her sinks and separate shower! Two more bedrooms share a full bath and both offer ample closet space! The beautiful home office with French doors will make working from home a breeze! This new community offers superb amenities including leisure & lap pool, park, playground and pavilion! Come join the magic & take a tour of this perfect home!
Location
State FL
County Hillsborough
Community Boyette Park
Zoning PD
Rooms
Other Rooms Den/Library/Office, Great Room, Inside Utility
Interior
Interior Features Ceiling Fans(s), Eat-in Kitchen, High Ceilings, Kitchen/Family Room Combo, Open Floorplan, Solid Wood Cabinets, Stone Counters, Thermostat, Tray Ceiling(s), Vaulted Ceiling(s), Walk-In Closet(s), Window Treatments
Heating Central
Cooling Central Air
Flooring Carpet, Ceramic Tile
Fireplace false
Appliance Cooktop, Dishwasher, Disposal, Microwave
Laundry Inside, Laundry Room
Exterior
Exterior Feature Fence, Irrigation System, Sidewalk, Sliding Doors
Garage Driveway, Garage Door Opener
Garage Spaces 2.0
Fence Vinyl
Community Features Deed Restrictions, Gated, Park, Playground, Pool, Sidewalks
Utilities Available Cable Connected, Electricity Connected, Public, Street Lights, Underground Utilities
Amenities Available Clubhouse, Gated, Park, Playground, Pool
Roof Type Shingle
Porch Covered, Rear Porch, Screened
Attached Garage true
Garage true
Private Pool No
Building
Lot Description In County, Sidewalk, Paved
Story 1
Entry Level One
Foundation Slab
Lot Size Range Up to 10,889 Sq. Ft.
Sewer Public Sewer
Water Public
Architectural Style Craftsman
Structure Type Block,Stucco
New Construction false
Construction Status Appraisal,Financing,Inspections
Schools
Elementary Schools Boyette Springs-Hb
Middle Schools Rodgers-Hb
High Schools Riverview-Hb
Others
Pets Allowed Yes
HOA Fee Include Pool,Recreational Facilities
Senior Community No
Ownership Fee Simple
Monthly Total Fees $62
Membership Fee Required Required
Special Listing Condition None
Read Less
Want to know what your home might be worth? Contact us for a FREE valuation!

Our team is ready to help you sell your home for the highest possible price ASAP

© 2024 My Florida Regional MLS DBA Stellar MLS. All Rights Reserved.
Bought with RE/MAX ALLIANCE GROUP


