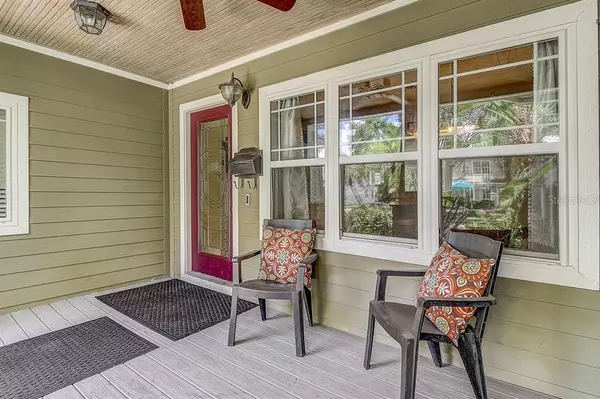$674,900
$674,900
For more information regarding the value of a property, please contact us for a free consultation.
3312 W BAY VILLA AVE Tampa, FL 33611
4 Beds
3 Baths
2,272 SqFt
Key Details
Sold Price $674,900
Property Type Single Family Home
Sub Type Single Family Residence
Listing Status Sold
Purchase Type For Sale
Square Footage 2,272 sqft
Price per Sqft $297
Subdivision Lynwood A Rep Of Book
MLS Listing ID T3240944
Sold Date 06/15/20
Bedrooms 4
Full Baths 3
Construction Status Appraisal,Financing,Inspections
HOA Y/N No
Year Built 1941
Annual Tax Amount $3,169
Lot Size 9,583 Sqft
Acres 0.22
New Construction false
Property Description
This stunning bungalow is located in one of South Tampa's most desirable neighborhoods. Situated just blocks from Bayshore and located in the sought after Plant school district. The discerning buyer is sure to love this one of a kind 4 bedroom 3 bathroom home and it's stunning 9,600 square foot corner lot. Brick pavers adorn the front walk & driveway to create an inviting entry to the home. The freestanding 2 car garage offers the new owner unlimited possibilities. The large custom kitchen and great room combo is flooded with light and provides a spectacular space to entertain.This one of a kind kitchen has custom wood cabinetry, professional appliances, and granite counter tops. The home boasts many upgrades such as hardwood floors, crown molding, skylights and a lovely fireplace. The backyard is truly an urban oasis with it's paver patio, fire pit, bamboo, mature oaks and fencing. Don't miss this one of a kind opportunity to own a historic Tampa home in the best neighborhood in town.
Location
State FL
County Hillsborough
Community Lynwood A Rep Of Book
Zoning RS-60
Rooms
Other Rooms Bonus Room, Family Room, Formal Dining Room Separate, Formal Living Room Separate
Interior
Interior Features Ceiling Fans(s), Eat-in Kitchen, Kitchen/Family Room Combo, Open Floorplan, Skylight(s), Solid Wood Cabinets, Vaulted Ceiling(s), Walk-In Closet(s)
Heating Central
Cooling Central Air
Flooring Ceramic Tile, Tile, Wood
Fireplaces Type Living Room
Fireplace true
Appliance Dishwasher, Disposal, Microwave, Range, Refrigerator
Laundry Inside, Laundry Closet
Exterior
Exterior Feature Fence, Irrigation System, Sidewalk, Storage
Garage Driveway, On Street
Garage Spaces 2.0
Fence Wood
Utilities Available Electricity Connected, Sewer Connected, Water Connected
Waterfront false
Roof Type Shingle
Porch Front Porch, Patio, Rear Porch
Attached Garage false
Garage true
Private Pool No
Building
Lot Description Corner Lot, City Limits, Oversized Lot
Entry Level One
Foundation Crawlspace
Lot Size Range Up to 10,889 Sq. Ft.
Sewer Public Sewer
Water Public
Architectural Style Bungalow
Structure Type Other,Wood Frame,Wood Siding
New Construction false
Construction Status Appraisal,Financing,Inspections
Others
Pets Allowed Yes
Senior Community No
Ownership Fee Simple
Acceptable Financing Cash, Conventional, FHA, VA Loan
Membership Fee Required None
Listing Terms Cash, Conventional, FHA, VA Loan
Special Listing Condition None
Read Less
Want to know what your home might be worth? Contact us for a FREE valuation!

Our team is ready to help you sell your home for the highest possible price ASAP

© 2024 My Florida Regional MLS DBA Stellar MLS. All Rights Reserved.
Bought with COURTER REALTY, INC.






