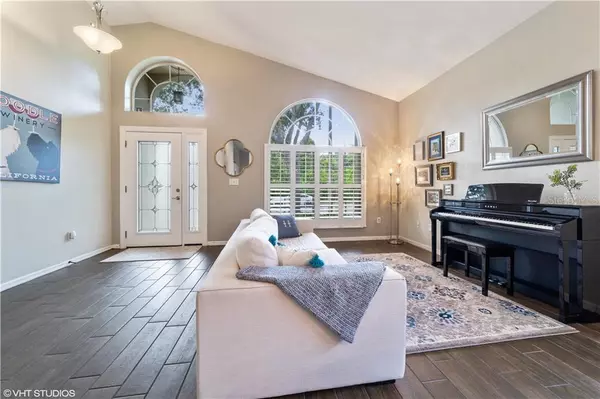$277,000
$275,000
0.7%For more information regarding the value of a property, please contact us for a free consultation.
141 ANDREWS RD Sanford, FL 32773
3 Beds
2 Baths
1,752 SqFt
Key Details
Sold Price $277,000
Property Type Single Family Home
Sub Type Single Family Residence
Listing Status Sold
Purchase Type For Sale
Square Footage 1,752 sqft
Price per Sqft $158
Subdivision Rose Hill
MLS Listing ID O5863343
Sold Date 06/24/20
Bedrooms 3
Full Baths 2
Construction Status No Contingency
HOA Fees $16/ann
HOA Y/N Yes
Year Built 2000
Annual Tax Amount $1,403
Lot Size 9,147 Sqft
Acres 0.21
New Construction false
Property Description
AMAZING WATERFRONT PROPERTY with POOL! ENJOY YOUR VERY OWN BACKYARD OASIS. This Beautiful
and SPACIOUS UPDATED HOME in the peaceful Rose Hill community has 3 bedrooms, 2 bathrooms, and
1,752 SqFt of living space. As you enter the front door you will notice this home is light and bright with
vaulted ceilings and has an open floor plan great for entertaining or enjoying time with family. The master
bedroom features a vaulted ceiling, walk-in closet, and large private bathroom. The other two bedrooms are
spacious too. This home has been well taken care of…STAINLESS STEEL APPLIANCES (DISHWASHER
REPLACED 2019.) 2012 GRANITE COUNTERTOPS, 2013 NEW WATER HEATER, NEW A/C, PLANTATION
SHUTTERS, 2014 PORCELAIN WOOD PLANK TILE, 2015 NEW ROOF, FRONT AND FRENCH DOORS,
RESURFACED POOL, 2016 ADDED INSULATION IN ATTIC, NEW FENCE, 2018 MASTER BATHROOM NEW
DOOR & WINDOW, and MASTER BEDROOM CARPET, NEW POOL PUMP, 2019 RE-TILED POOL, MASTER BATH
NEW VANITY TOP AND TOLIET, HALL BATH NEW VANITY TOP. Downtown Orlando and New Smyrna Beach
are approximately a 30-minute drive, minutes to Sanford International airport or the Sun Rail Commuter
Train, I4 and 417 are just a short drive. Do not miss an opportunity to see this magnificent property arrange
a showing before it is gone.
Location
State FL
County Seminole
Community Rose Hill
Zoning SR1
Rooms
Other Rooms Family Room, Inside Utility
Interior
Interior Features Ceiling Fans(s), Kitchen/Family Room Combo, Living Room/Dining Room Combo, Open Floorplan, Solid Wood Cabinets, Split Bedroom, Stone Counters, Vaulted Ceiling(s), Walk-In Closet(s)
Heating Central, Electric
Cooling Central Air
Flooring Carpet, Ceramic Tile, Tile
Furnishings Unfurnished
Fireplace false
Appliance Dishwasher, Disposal, Electric Water Heater, Microwave, Range, Refrigerator
Laundry Inside, Laundry Room
Exterior
Exterior Feature Fence, French Doors, Irrigation System, Sidewalk
Garage Driveway, Parking Pad
Garage Spaces 2.0
Fence Vinyl
Pool Gunite, In Ground, Screen Enclosure
Community Features Deed Restrictions, Sidewalks
Utilities Available Cable Available, Public
Waterfront Description Pond
View Y/N 1
View Water
Roof Type Shingle
Porch Covered, Rear Porch, Screened
Attached Garage true
Garage true
Private Pool Yes
Building
Lot Description Level, Paved
Story 1
Entry Level One
Foundation Slab
Lot Size Range Up to 10,889 Sq. Ft.
Sewer Public Sewer
Water Public
Structure Type Block,Stucco
New Construction false
Construction Status No Contingency
Others
Pets Allowed Yes
Senior Community No
Ownership Fee Simple
Monthly Total Fees $16
Acceptable Financing Cash, Conventional, FHA, VA Loan
Membership Fee Required Required
Listing Terms Cash, Conventional, FHA, VA Loan
Special Listing Condition None
Read Less
Want to know what your home might be worth? Contact us for a FREE valuation!

Our team is ready to help you sell your home for the highest possible price ASAP

© 2024 My Florida Regional MLS DBA Stellar MLS. All Rights Reserved.
Bought with KELLER WILLIAMS AT THE PARKS






